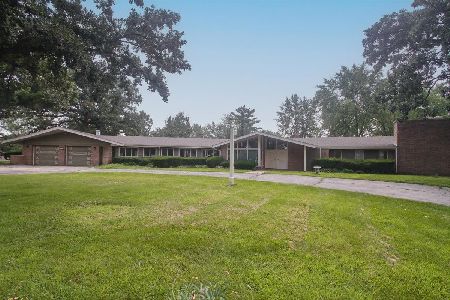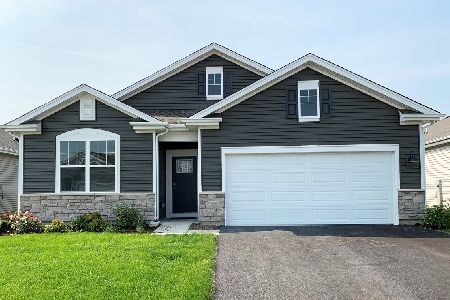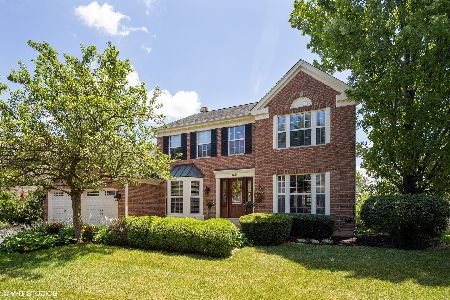634 Morning Glory Lane, Bartlett, Illinois 60103
$375,000
|
Sold
|
|
| Status: | Closed |
| Sqft: | 2,948 |
| Cost/Sqft: | $129 |
| Beds: | 4 |
| Baths: | 3 |
| Year Built: | 1989 |
| Property Taxes: | $10,449 |
| Days On Market: | 2496 |
| Lot Size: | 0,22 |
Description
Home is ready owner neutralized colors Ready to Show. Hardwood Flooring engulfs the entire main level of the home W/ custom accented Tile work which adds to the ambience the home offers. Large LR & Formal DR. Gourmet Eat in Kitchen Offers, Maple Cabs W/ Underlay Lighting, Granite Counter Tops, All SS Appliances, Tile Backsplash. Eatin Kitchen Area W/ custon Tile Flooring truly accents the oppulance home offers. Lrg Family Rm Gas Fireplace, Twin Sliding Drs open to Fantastic Spacious Trek Deck & Pool Big enough for any family get together, Kid safe fenced Yard. Master Suite, Vaulted Clgs, Oversize Walk in Closet, Full Private Bath, don't stop there keep walking, Stunning Master Room Retreat W/ Gas FirePl, Wet-bar, Gorgeous Cabinets, Soaring 10 ft Ceiling, A must see. All Good Size Bedrooms W/ Ceiling Fans. Note Garage Perfect for the Man of the family, Heated, Surround Sound, Loads of Lighting, True 3 Car Tandem. Need more Fin Bmt. The list goes on have to see. VERY SHARP!
Property Specifics
| Single Family | |
| — | |
| Colonial | |
| 1989 | |
| Partial | |
| — | |
| No | |
| 0.22 |
| Du Page | |
| — | |
| 0 / Not Applicable | |
| None | |
| Public | |
| Public Sewer | |
| 10269218 | |
| 0110415011 |
Nearby Schools
| NAME: | DISTRICT: | DISTANCE: | |
|---|---|---|---|
|
Grade School
Sycamore Trails Elementary Schoo |
46 | — | |
|
Middle School
East View Middle School |
46 | Not in DB | |
|
High School
Bartlett High School |
46 | Not in DB | |
Property History
| DATE: | EVENT: | PRICE: | SOURCE: |
|---|---|---|---|
| 10 Apr, 2019 | Sold | $375,000 | MRED MLS |
| 15 Feb, 2019 | Under contract | $379,000 | MRED MLS |
| 11 Feb, 2019 | Listed for sale | $379,000 | MRED MLS |
Room Specifics
Total Bedrooms: 4
Bedrooms Above Ground: 4
Bedrooms Below Ground: 0
Dimensions: —
Floor Type: Carpet
Dimensions: —
Floor Type: Carpet
Dimensions: —
Floor Type: Carpet
Full Bathrooms: 3
Bathroom Amenities: —
Bathroom in Basement: 1
Rooms: Eating Area,Recreation Room
Basement Description: Finished,Crawl
Other Specifics
| 3 | |
| Concrete Perimeter | |
| Concrete | |
| Deck, Above Ground Pool, Storms/Screens | |
| Fenced Yard,Landscaped | |
| 44X142X85X126 | |
| — | |
| Full | |
| Vaulted/Cathedral Ceilings, Hardwood Floors, First Floor Laundry | |
| Range, Dishwasher, Refrigerator, Washer, Dryer | |
| Not in DB | |
| Sidewalks, Street Lights, Street Paved | |
| — | |
| — | |
| Gas Starter |
Tax History
| Year | Property Taxes |
|---|---|
| 2019 | $10,449 |
Contact Agent
Nearby Similar Homes
Nearby Sold Comparables
Contact Agent
Listing Provided By
RE/MAX of Naperville






