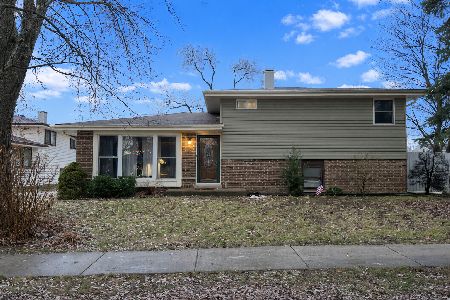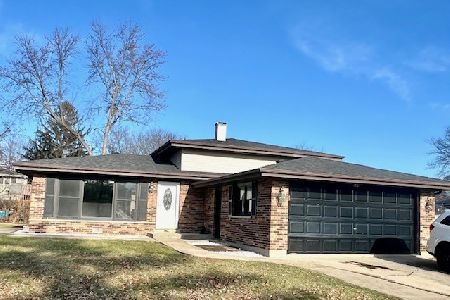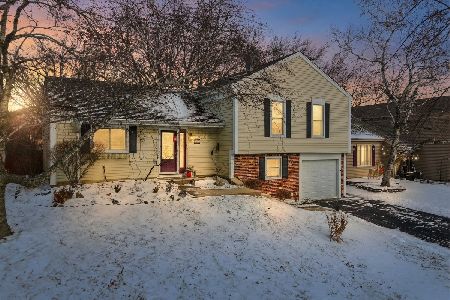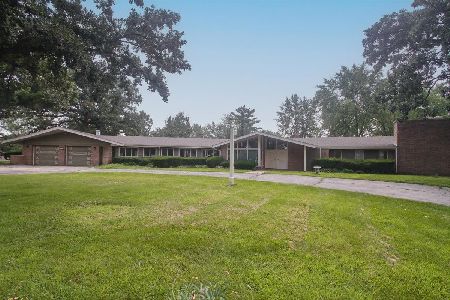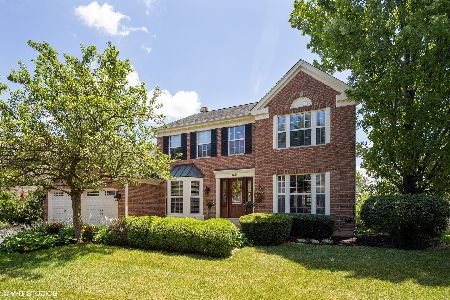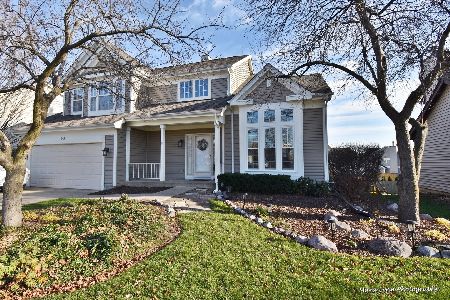637 Morning Glory Lane, Bartlett, Illinois 60103
$340,000
|
Sold
|
|
| Status: | Closed |
| Sqft: | 1,927 |
| Cost/Sqft: | $182 |
| Beds: | 3 |
| Baths: | 3 |
| Year Built: | 1989 |
| Property Taxes: | $8,396 |
| Days On Market: | 2185 |
| Lot Size: | 0,19 |
Description
Beautiful two story Somerville Model home featuring oak hardwood floors throughout the home with vaulted cathedral ceilings in the bright and sunny living/dining rooms. Gorgeous quality kitchen with 42" cherry wood kitchen cabinets, rich granite counter tops, SS appliances, the kitchen opens to the main floor family room with a wood burning fireplace and sliding patio doors to the 2-tier deck overlooking the gorgeous fully fence backyard with a western exposure for beautiful sunsets and barbequing! The walk-out basement features a large recreation room with sliding patio doors to lower level deck, large storage room and utility room. Large master bedroom with walk-in closet, master bathroom and beautiful oak hardwood floors. Attached two car garage with new insulated overhead door/opener and new driveway. A pleasure to show!
Property Specifics
| Single Family | |
| — | |
| — | |
| 1989 | |
| Walkout | |
| THE SOMERVILLE | |
| No | |
| 0.19 |
| Du Page | |
| Fairfax Crossings | |
| — / Not Applicable | |
| None | |
| Public | |
| Public Sewer | |
| 10626443 | |
| 0110409040 |
Nearby Schools
| NAME: | DISTRICT: | DISTANCE: | |
|---|---|---|---|
|
Grade School
Sycamore Trails Elementary Schoo |
46 | — | |
|
Middle School
East View Middle School |
46 | Not in DB | |
|
High School
Bartlett High School |
46 | Not in DB | |
Property History
| DATE: | EVENT: | PRICE: | SOURCE: |
|---|---|---|---|
| 13 Mar, 2020 | Sold | $340,000 | MRED MLS |
| 9 Feb, 2020 | Under contract | $349,900 | MRED MLS |
| 3 Feb, 2020 | Listed for sale | $349,900 | MRED MLS |
Room Specifics
Total Bedrooms: 3
Bedrooms Above Ground: 3
Bedrooms Below Ground: 0
Dimensions: —
Floor Type: Hardwood
Dimensions: —
Floor Type: Hardwood
Full Bathrooms: 3
Bathroom Amenities: Double Sink
Bathroom in Basement: 0
Rooms: Eating Area,Recreation Room,Utility Room-Lower Level,Storage,Walk In Closet,Deck
Basement Description: Finished
Other Specifics
| 2 | |
| Concrete Perimeter | |
| Asphalt | |
| Deck, Porch, Storms/Screens | |
| Fenced Yard | |
| 86 X 120 X 52 X 117 | |
| Unfinished | |
| Full | |
| Vaulted/Cathedral Ceilings, Hardwood Floors, First Floor Laundry | |
| Range, Microwave, Dishwasher, Refrigerator, Washer, Dryer, Disposal, Stainless Steel Appliance(s), Range Hood | |
| Not in DB | |
| Park, Pool, Tennis Court(s), Curbs, Street Lights, Street Paved | |
| — | |
| — | |
| Wood Burning, Gas Starter |
Tax History
| Year | Property Taxes |
|---|---|
| 2020 | $8,396 |
Contact Agent
Nearby Similar Homes
Nearby Sold Comparables
Contact Agent
Listing Provided By
Coldwell Banker Residential

