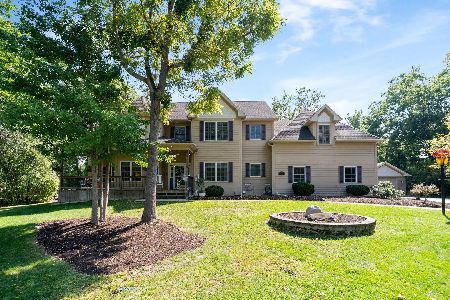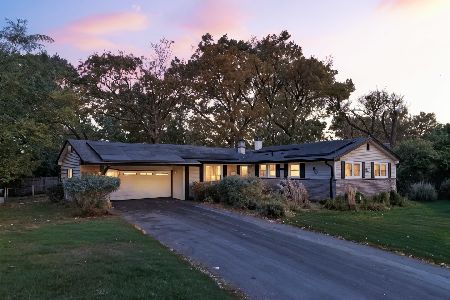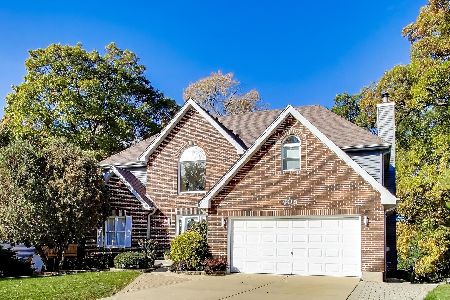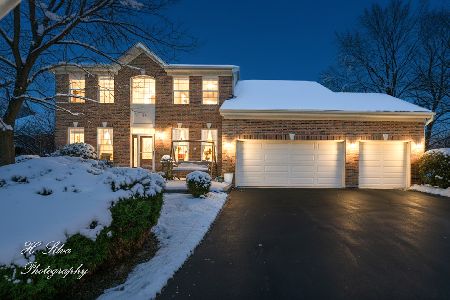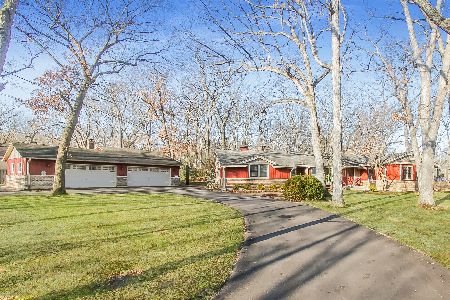634 Ravine Road, East Dundee, Illinois 60118
$279,900
|
Sold
|
|
| Status: | Closed |
| Sqft: | 1,966 |
| Cost/Sqft: | $142 |
| Beds: | 3 |
| Baths: | 2 |
| Year Built: | 1955 |
| Property Taxes: | $7,572 |
| Days On Market: | 2752 |
| Lot Size: | 2,16 |
Description
Your retreat awaits! Completely updated 3 bed, 2 bath ranch on over 2 wooded acres in the desirable Lakewood Lodge Estates neighborhood. Huge living room with fireplace, charming built-ins and large picture window looks out on a beautiful wooded hill. Home updated with Bamboo flooring throughout the large foyer, dining room and kitchen. Beautiful eat-in kitchen with gorgeous Quartz counters and crisp white cabinets. You will love breakfasting in a cozy and bright nook looking out on the wooded ravine. Separate formal DR with French doors leading to the master bedroom which will double as your private retreat. The large master has a fireplace, new floor to ceiling windows, exposed brick, vaulted ceilings and walks out to a private patio. There 2 good sized additional bedrooms and a full bath with a double vanity. Full basement can be easily finished. Long driveway leads to the over-sized 2-car attached garage. A custom brick walkway leads up to the charming front porch. Don't miss this
Property Specifics
| Single Family | |
| — | |
| Ranch | |
| 1955 | |
| Full | |
| RANCH | |
| No | |
| 2.16 |
| Kane | |
| Lakewood Lodge Estates | |
| 0 / Not Applicable | |
| None | |
| Private Well | |
| Septic-Private | |
| 09971735 | |
| 0323202001 |
Property History
| DATE: | EVENT: | PRICE: | SOURCE: |
|---|---|---|---|
| 20 Aug, 2012 | Sold | $175,000 | MRED MLS |
| 26 Jun, 2012 | Under contract | $200,000 | MRED MLS |
| — | Last price change | $210,000 | MRED MLS |
| 7 May, 2012 | Listed for sale | $210,000 | MRED MLS |
| 1 Feb, 2019 | Sold | $279,900 | MRED MLS |
| 14 Jan, 2019 | Under contract | $279,900 | MRED MLS |
| — | Last price change | $289,900 | MRED MLS |
| 3 Jun, 2018 | Listed for sale | $299,900 | MRED MLS |
Room Specifics
Total Bedrooms: 3
Bedrooms Above Ground: 3
Bedrooms Below Ground: 0
Dimensions: —
Floor Type: Carpet
Dimensions: —
Floor Type: Carpet
Full Bathrooms: 2
Bathroom Amenities: Double Sink
Bathroom in Basement: 1
Rooms: Foyer
Basement Description: Unfinished
Other Specifics
| 2 | |
| Concrete Perimeter | |
| Asphalt | |
| Patio, Storms/Screens | |
| Wooded | |
| 219X256X145X450 | |
| — | |
| None | |
| First Floor Full Bath | |
| Range, Microwave, Dishwasher, Refrigerator, Washer, Dryer | |
| Not in DB | |
| — | |
| — | |
| — | |
| Wood Burning |
Tax History
| Year | Property Taxes |
|---|---|
| 2012 | $6,561 |
| 2019 | $7,572 |
Contact Agent
Nearby Similar Homes
Nearby Sold Comparables
Contact Agent
Listing Provided By
Baird and Warner

