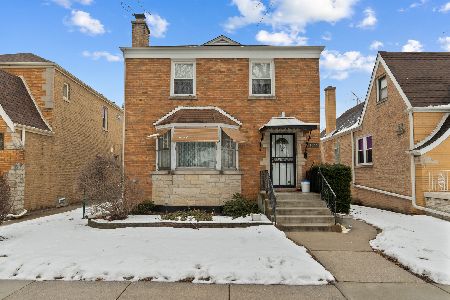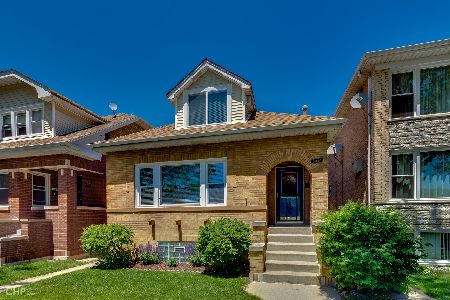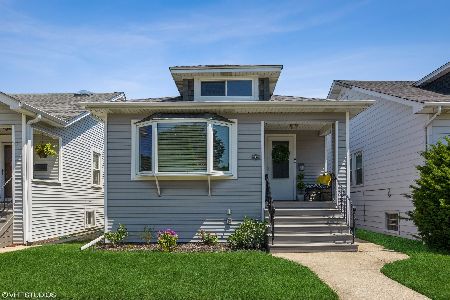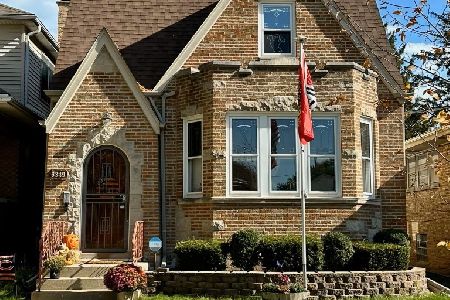6349 Merrimac Avenue, Norwood Park, Chicago, Illinois 60646
$575,000
|
Sold
|
|
| Status: | Closed |
| Sqft: | 4,351 |
| Cost/Sqft: | $132 |
| Beds: | 4 |
| Baths: | 4 |
| Year Built: | 1941 |
| Property Taxes: | $5,721 |
| Days On Market: | 1965 |
| Lot Size: | 0,09 |
Description
Charming Tudor in Norwood Park just blocks from the park, golf course, forest preserve, bike paths and MORE. First floor has large front living room and dining room which opens to an eat in kitchen, oversized first floor bedroom, office, and mud room area. The expansive 2nd floor addition has an HGTV worthy Master En Suite with a private balcony, 2 more large bedrooms, full bath, and a laundry room. Take advantage of additional living space in the finished basement too!
Property Specifics
| Single Family | |
| — | |
| Tudor | |
| 1941 | |
| Full | |
| — | |
| No | |
| 0.09 |
| Cook | |
| — | |
| 0 / Not Applicable | |
| None | |
| Lake Michigan,Public | |
| Public Sewer | |
| 10903722 | |
| 13051040130000 |
Nearby Schools
| NAME: | DISTRICT: | DISTANCE: | |
|---|---|---|---|
|
Grade School
Onahan Elementary School |
299 | — | |
|
Middle School
Onahan Elementary School |
299 | Not in DB | |
|
High School
Taft High School |
299 | Not in DB | |
Property History
| DATE: | EVENT: | PRICE: | SOURCE: |
|---|---|---|---|
| 12 Nov, 2020 | Sold | $575,000 | MRED MLS |
| 14 Oct, 2020 | Under contract | $575,000 | MRED MLS |
| 13 Oct, 2020 | Listed for sale | $575,000 | MRED MLS |
| 24 Apr, 2024 | Sold | $700,000 | MRED MLS |
| 26 Mar, 2024 | Under contract | $725,000 | MRED MLS |
| 14 Mar, 2024 | Listed for sale | $725,000 | MRED MLS |
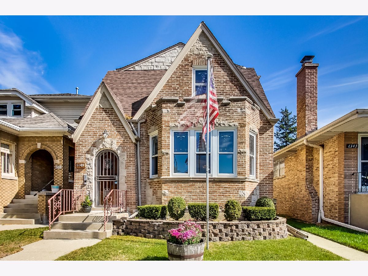
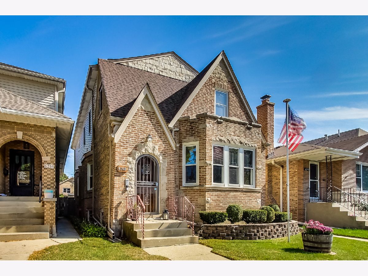
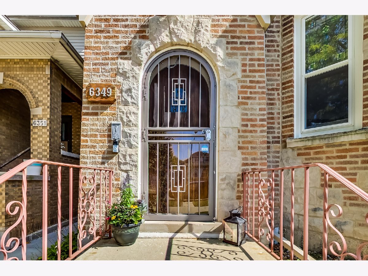
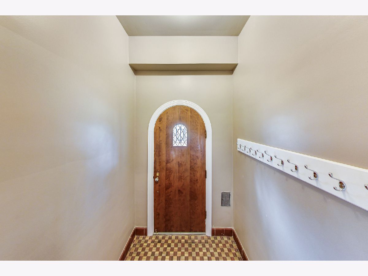
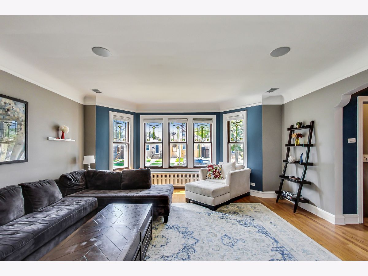
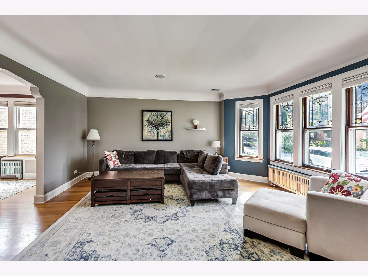
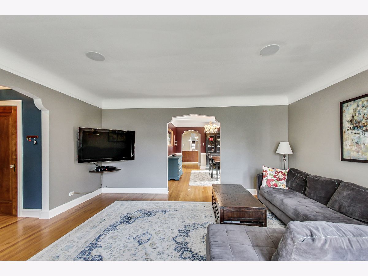
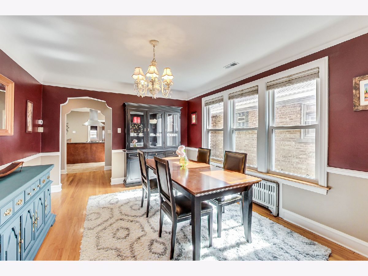
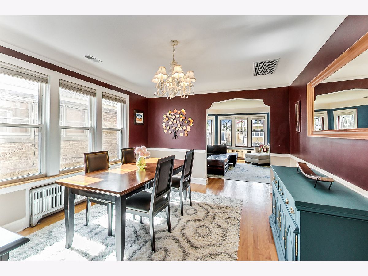
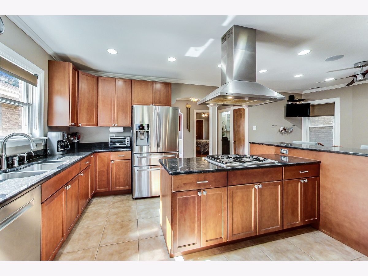
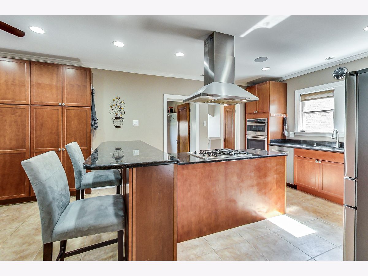
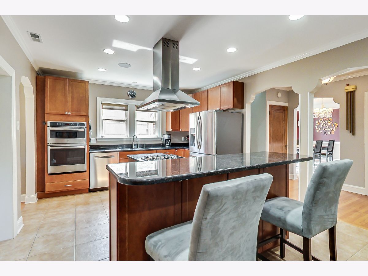
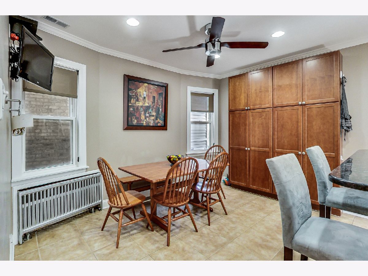
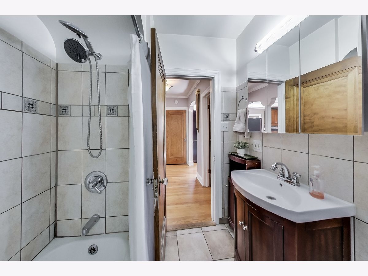
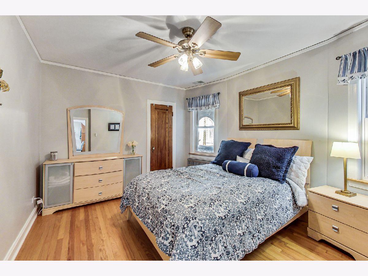
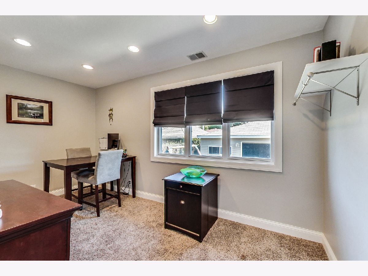
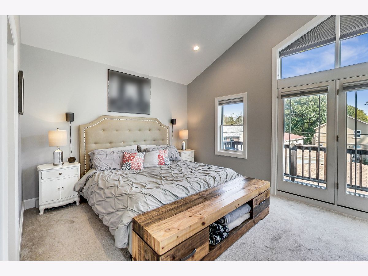
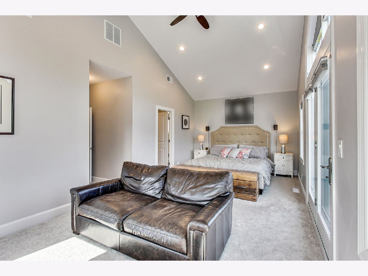
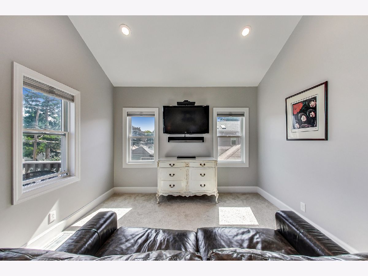
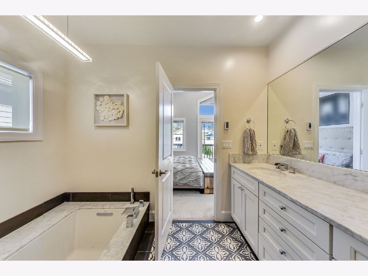
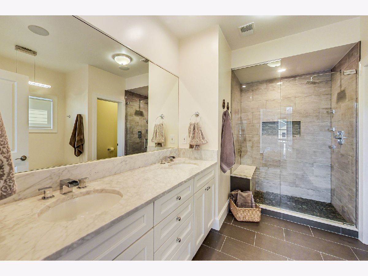
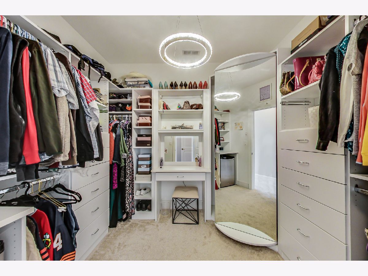
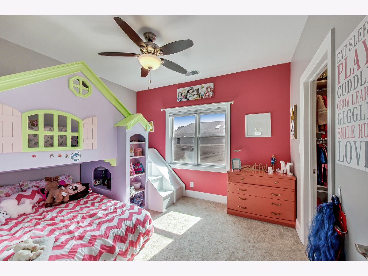
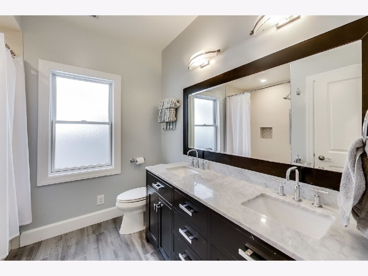
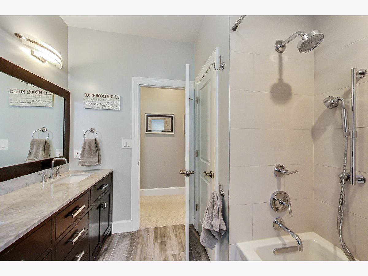
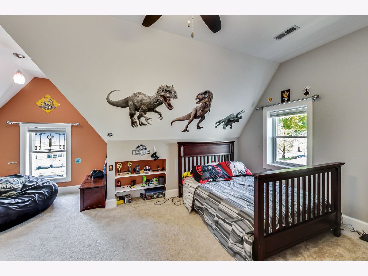
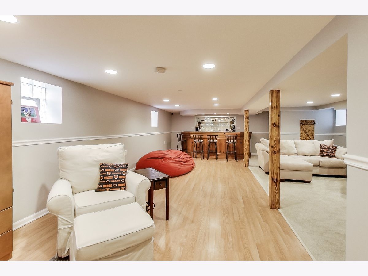
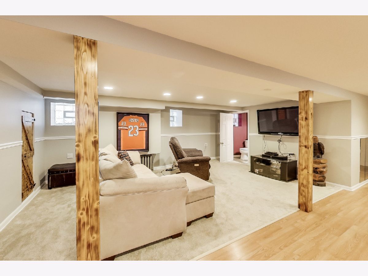
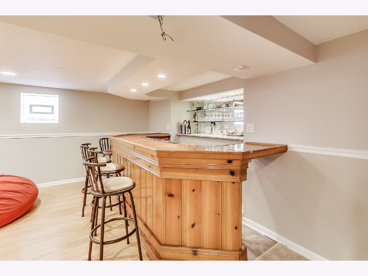
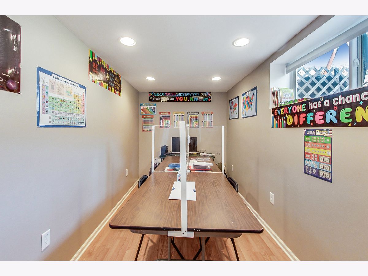
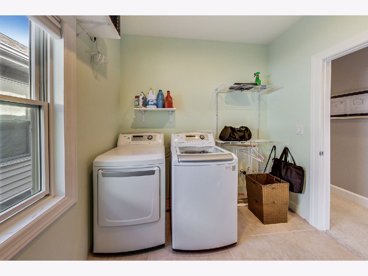
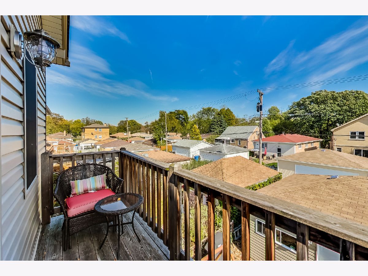
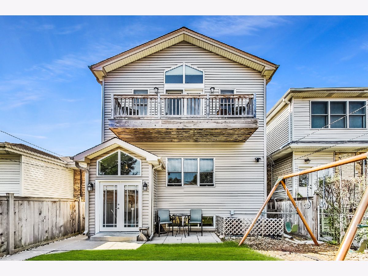
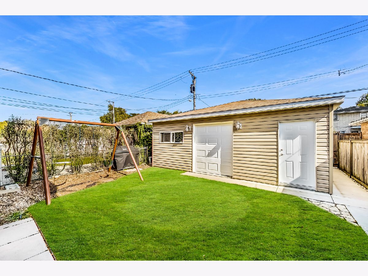
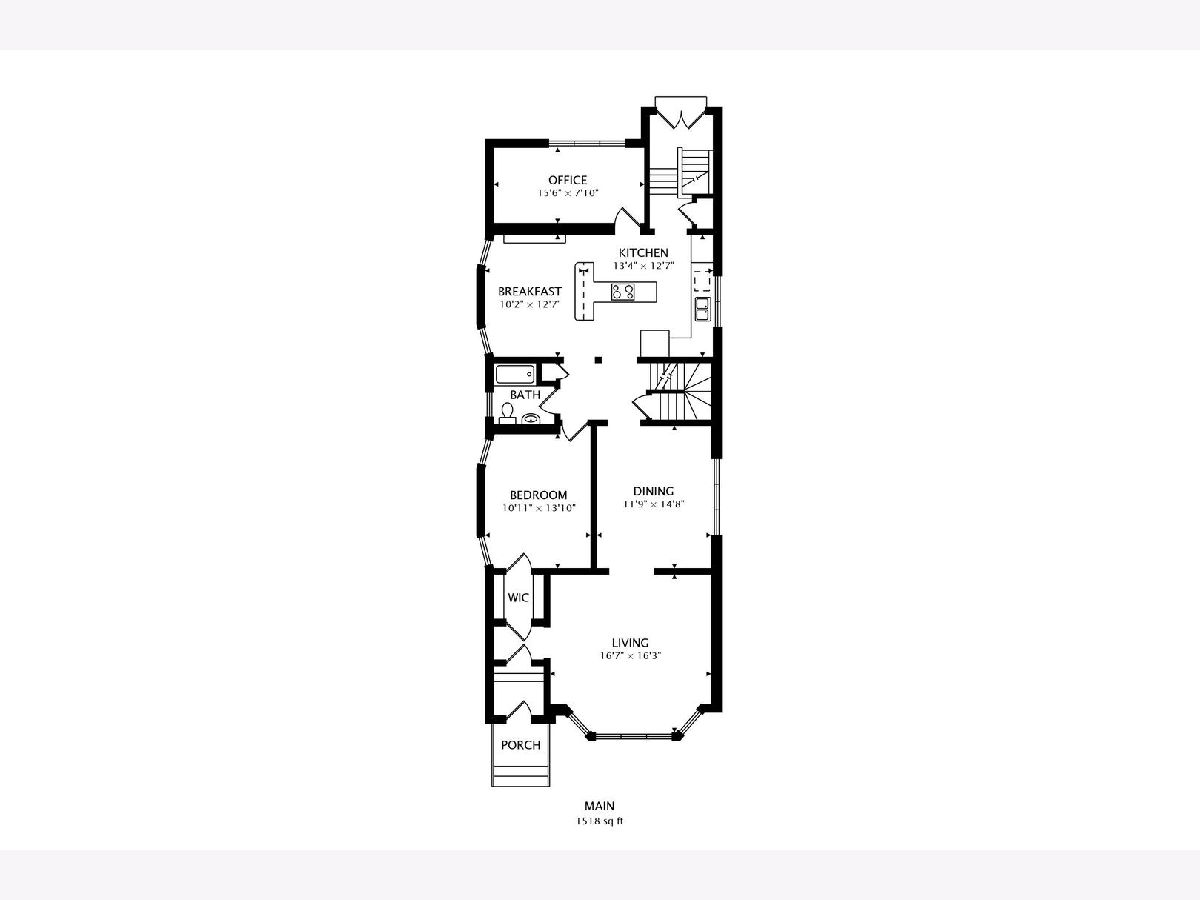
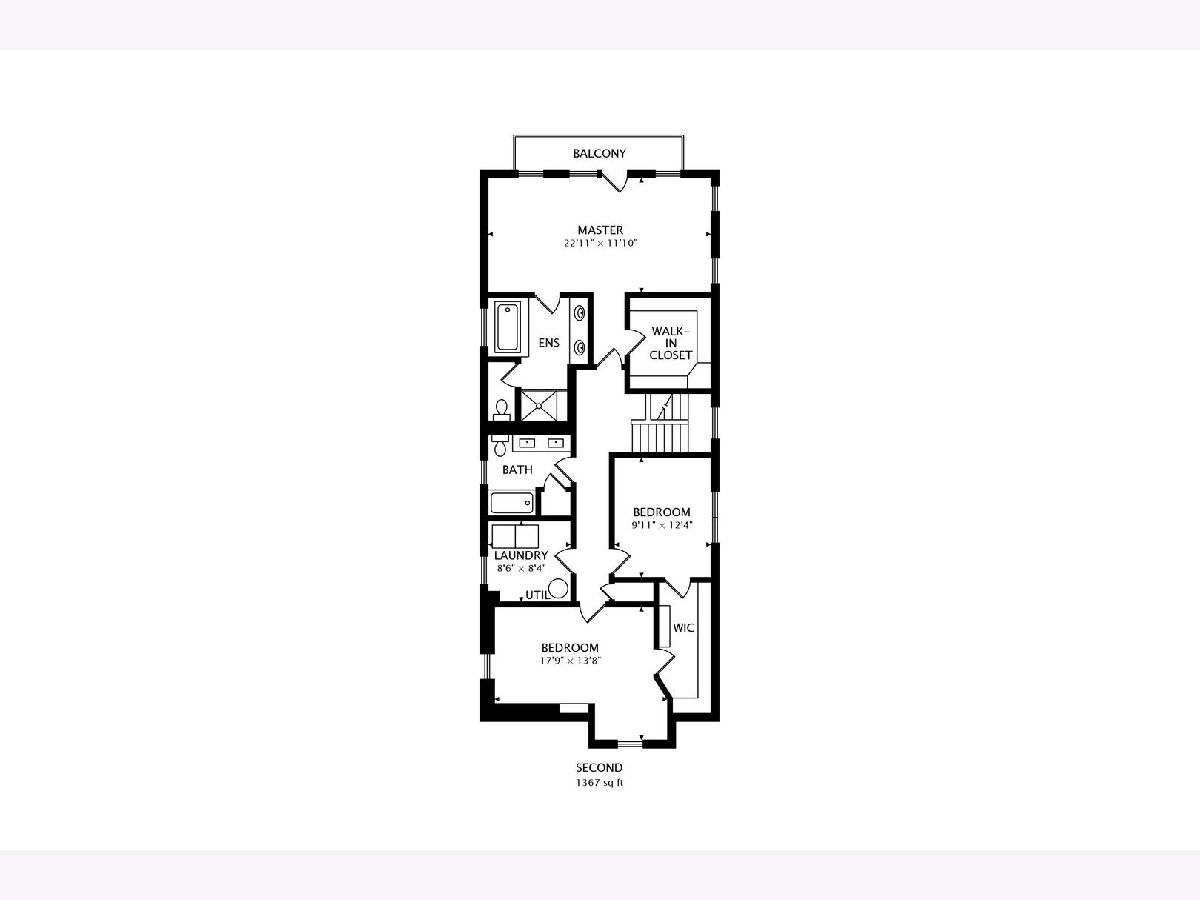
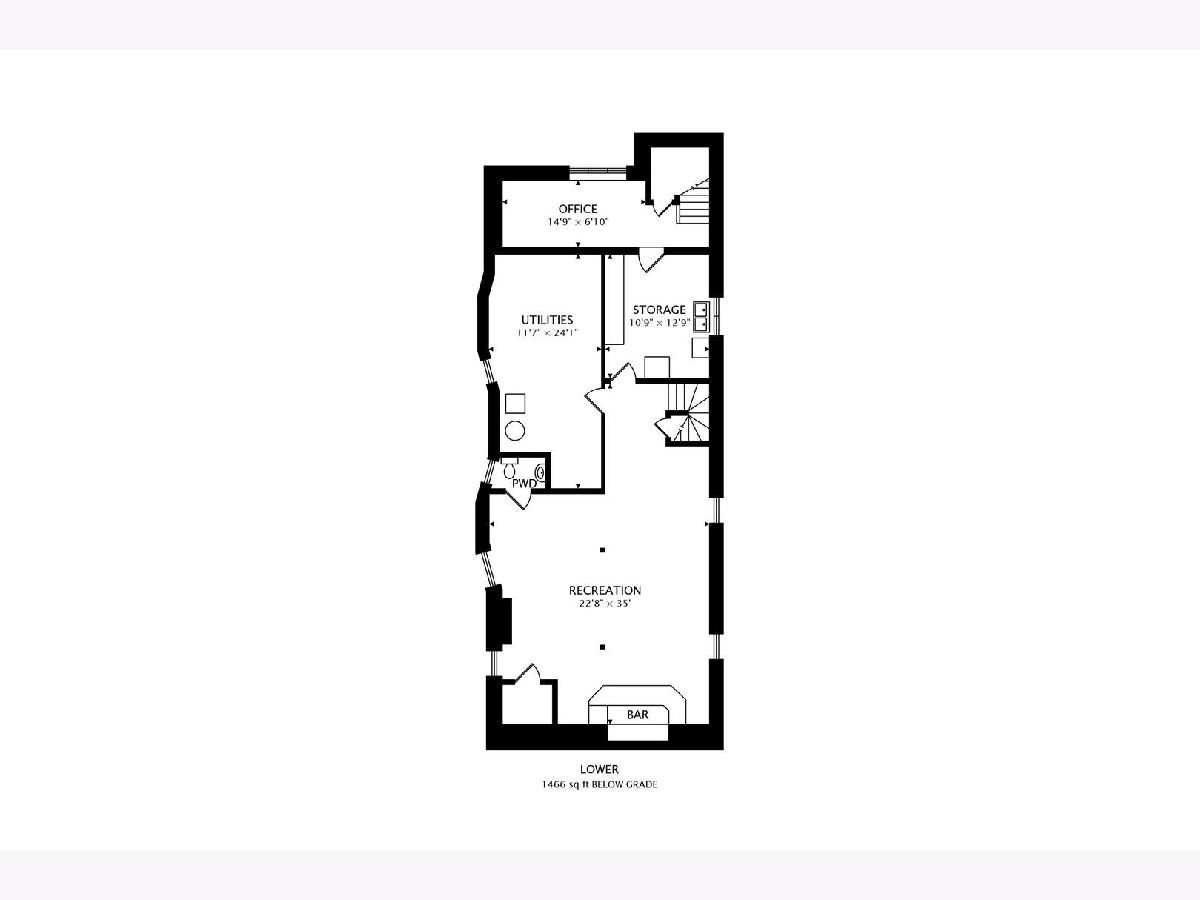
Room Specifics
Total Bedrooms: 4
Bedrooms Above Ground: 4
Bedrooms Below Ground: 0
Dimensions: —
Floor Type: Carpet
Dimensions: —
Floor Type: Carpet
Dimensions: —
Floor Type: Hardwood
Full Bathrooms: 4
Bathroom Amenities: Whirlpool,Separate Shower,Double Sink
Bathroom in Basement: 1
Rooms: Storage,Eating Area,Office,Mud Room,Recreation Room,Balcony/Porch/Lanai,Walk In Closet,Utility Room-Lower Level,Office
Basement Description: Finished,Exterior Access,Rec/Family Area,Storage Space
Other Specifics
| 2 | |
| — | |
| Off Alley | |
| Balcony, Storms/Screens | |
| Fenced Yard,Sidewalks | |
| 30 X 123 | |
| — | |
| Full | |
| Vaulted/Cathedral Ceilings, Bar-Dry, Hardwood Floors, Wood Laminate Floors, Heated Floors, First Floor Bedroom, In-Law Arrangement, Second Floor Laundry, First Floor Full Bath, Built-in Features, Walk-In Closet(s), Ceilings - 9 Foot, Granite Counters | |
| Microwave, Dishwasher, Refrigerator, Washer, Dryer, Disposal, Stainless Steel Appliance(s), Cooktop, Built-In Oven, Range Hood, Gas Cooktop | |
| Not in DB | |
| Park, Curbs, Sidewalks, Street Lights, Street Paved | |
| — | |
| — | |
| — |
Tax History
| Year | Property Taxes |
|---|---|
| 2020 | $5,721 |
| 2024 | $10,658 |
Contact Agent
Nearby Similar Homes
Nearby Sold Comparables
Contact Agent
Listing Provided By
Dream Town Realty


