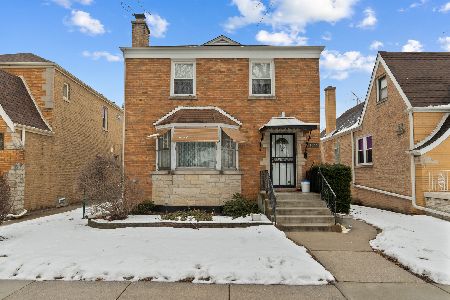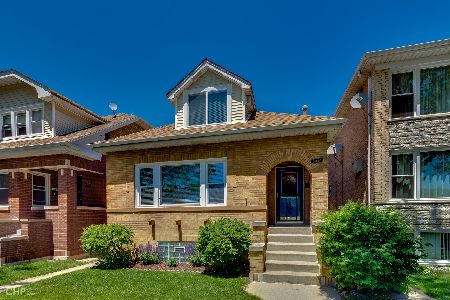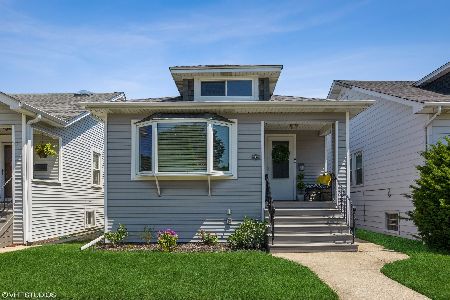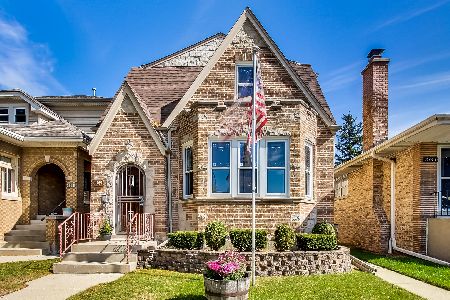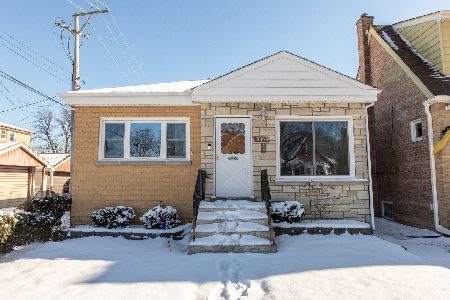6351 Merrimac Avenue, Norwood Park, Chicago, Illinois 60646
$490,000
|
Sold
|
|
| Status: | Closed |
| Sqft: | 2,476 |
| Cost/Sqft: | $202 |
| Beds: | 4 |
| Baths: | 4 |
| Year Built: | 1927 |
| Property Taxes: | $7,071 |
| Days On Market: | 3727 |
| Lot Size: | 0,00 |
Description
Quiet, convenient Octagonal Beauty 4 BDRM, 3.5 BATH Brick Vintage remodeled full 2 story plus attic Open Living. 3 large bedrooms upstairs two baths, first floor bedroom and full bath. Master Ste boasts luxurious master bath separate shower, claw foot tub with mood lighting chandelier 1st floor family room with casual dining space open to cherry, granite all stainless steel kitchen. Foyer greets guests through French doors adorning separate formal dining room and spacious living room brightened by original stained glass windows, vintage details Hardwood floors, crown moldings, and solid wood doors. Enjoy exterior access to patio and yard from the full finished lower level recreation room, playroom, 1/2 bath, full Laundry + storage room. 3 full levels of living + insulated attic pull-down stair Detached garage. Patio in fenced yard. Excellent Onahan School, Whealan Aquatic Center, and Caldwell Woods and Forest Preserve steps away. Near Rt 94 Rt 90 Shops Restaurants and services
Property Specifics
| Single Family | |
| — | |
| Bungalow | |
| 1927 | |
| Full | |
| — | |
| No | |
| — |
| Cook | |
| — | |
| 0 / Not Applicable | |
| None | |
| Lake Michigan | |
| Public Sewer | |
| 09103496 | |
| 13051040120000 |
Property History
| DATE: | EVENT: | PRICE: | SOURCE: |
|---|---|---|---|
| 25 Mar, 2016 | Sold | $490,000 | MRED MLS |
| 22 Jan, 2016 | Under contract | $499,000 | MRED MLS |
| 17 Dec, 2015 | Listed for sale | $499,000 | MRED MLS |
Room Specifics
Total Bedrooms: 4
Bedrooms Above Ground: 4
Bedrooms Below Ground: 0
Dimensions: —
Floor Type: Carpet
Dimensions: —
Floor Type: Carpet
Dimensions: —
Floor Type: Hardwood
Full Bathrooms: 4
Bathroom Amenities: Separate Shower,Double Sink
Bathroom in Basement: 1
Rooms: Foyer,Mud Room,Play Room,Recreation Room,Storage,Walk In Closet
Basement Description: Finished,Exterior Access
Other Specifics
| 1 | |
| Concrete Perimeter | |
| — | |
| Patio, Storms/Screens | |
| Fenced Yard,Forest Preserve Adjacent | |
| 30 X 125 | |
| Full,Pull Down Stair | |
| Full | |
| Hardwood Floors, First Floor Bedroom, First Floor Full Bath | |
| Range, Microwave, Dishwasher, Refrigerator, Washer, Dryer, Stainless Steel Appliance(s) | |
| Not in DB | |
| Pool, Sidewalks, Street Lights, Street Paved | |
| — | |
| — | |
| Decorative |
Tax History
| Year | Property Taxes |
|---|---|
| 2016 | $7,071 |
Contact Agent
Nearby Similar Homes
Nearby Sold Comparables
Contact Agent
Listing Provided By
Re/Max Cityview


