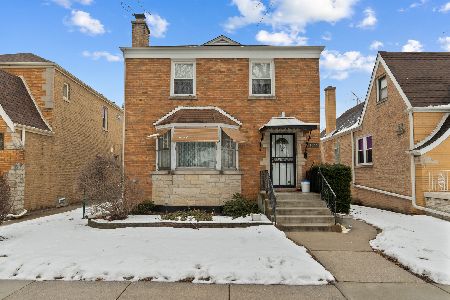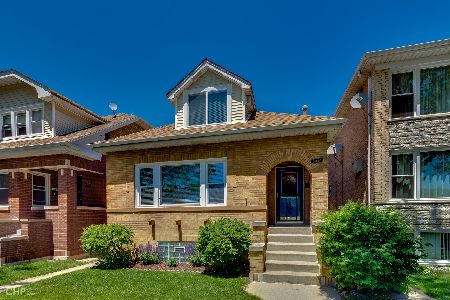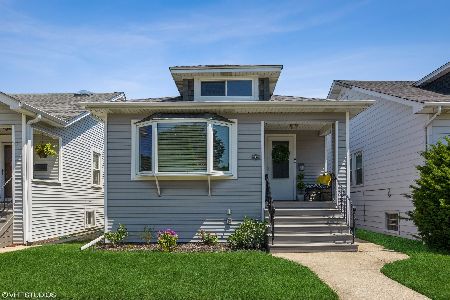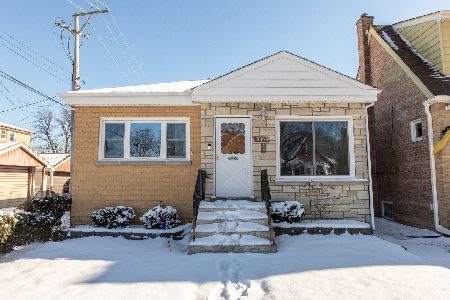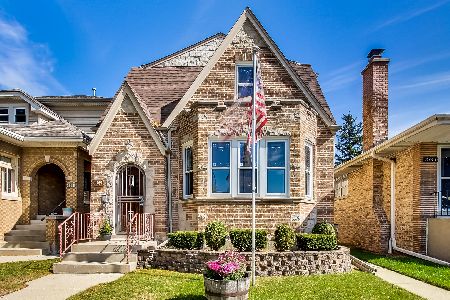6357 Merrimac Avenue, Norwood Park, Chicago, Illinois 60646
$495,000
|
Sold
|
|
| Status: | Closed |
| Sqft: | 1,980 |
| Cost/Sqft: | $247 |
| Beds: | 4 |
| Baths: | 3 |
| Year Built: | 1925 |
| Property Taxes: | $6,082 |
| Days On Market: | 2760 |
| Lot Size: | 0,09 |
Description
Classic craftsmanship & modern conveniences in this renovated 20th century Chicago Bungalow in South Edgebrook. The complete 2nd flr addition was tastefully designed w/ vintage & contemporary features for the best of both worlds. This stunning renovation exudes modern elegance while keeping comfort & family in mind. Highlights include master bdrm w/ walk in closets, custom built-ins, vaulted ceilings w/ skylights & a stunning mstr bath retreat complete w/ a double sink, custom built-in cabinet & separate tub/shower. Main flr has been updated while maintaining original stained glass, woodwork & built-ins. Gleaming refinished hrdwd flrs lead to updated kitchen w/ 42" cherry & glass cabinetry, quartz counters & new ss appls. Other highlights include new garage, deck, zoned heating/cooling, sump pump & drain tile (see highlight sheet for more!) Conveniently located near bike path, pool, forest preserve & only minutes from shopping, restaurants, train, expressway & top-rated Onahan School!
Property Specifics
| Single Family | |
| — | |
| Bungalow | |
| 1925 | |
| Full,Walkout | |
| BUNGALOW | |
| No | |
| 0.09 |
| Cook | |
| South Edgebrook | |
| 0 / Not Applicable | |
| None | |
| Lake Michigan,Public | |
| Public Sewer | |
| 10047851 | |
| 13051040100000 |
Nearby Schools
| NAME: | DISTRICT: | DISTANCE: | |
|---|---|---|---|
|
Grade School
Onahan Elementary School |
299 | — | |
|
Middle School
Onahan Elementary School |
299 | Not in DB | |
|
High School
Taft High School |
299 | Not in DB | |
Property History
| DATE: | EVENT: | PRICE: | SOURCE: |
|---|---|---|---|
| 11 Oct, 2018 | Sold | $495,000 | MRED MLS |
| 18 Aug, 2018 | Under contract | $489,000 | MRED MLS |
| 10 Aug, 2018 | Listed for sale | $489,000 | MRED MLS |
Room Specifics
Total Bedrooms: 6
Bedrooms Above Ground: 4
Bedrooms Below Ground: 2
Dimensions: —
Floor Type: Carpet
Dimensions: —
Floor Type: Hardwood
Dimensions: —
Floor Type: Hardwood
Dimensions: —
Floor Type: —
Dimensions: —
Floor Type: —
Full Bathrooms: 3
Bathroom Amenities: —
Bathroom in Basement: 1
Rooms: Storage,Bedroom 5,Breakfast Room,Bedroom 6,Sitting Room,Utility Room-Lower Level
Basement Description: Finished
Other Specifics
| 2 | |
| — | |
| — | |
| — | |
| — | |
| 30X125 | |
| — | |
| Full | |
| — | |
| Range, Microwave, Dishwasher, Refrigerator, Washer, Dryer, Disposal, Stainless Steel Appliance(s) | |
| Not in DB | |
| Pool, Sidewalks, Street Lights, Street Paved, Other | |
| — | |
| — | |
| — |
Tax History
| Year | Property Taxes |
|---|---|
| 2018 | $6,082 |
Contact Agent
Nearby Similar Homes
Nearby Sold Comparables
Contact Agent
Listing Provided By
Dream Town Realty


