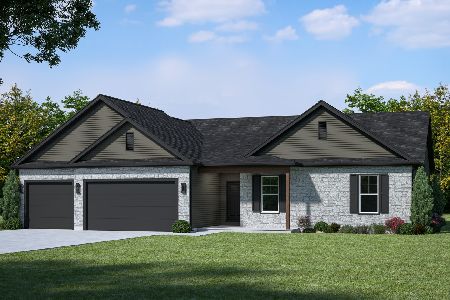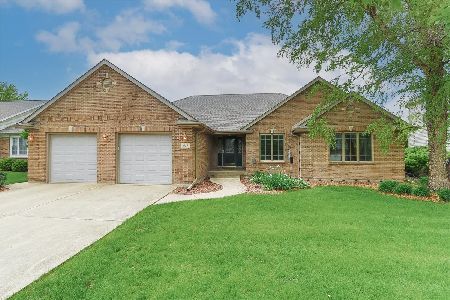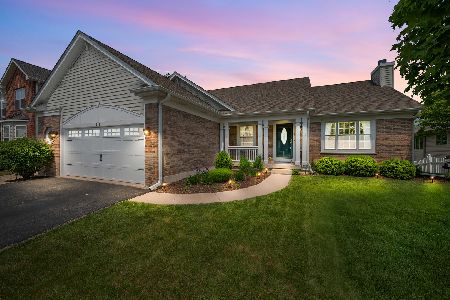635 Nathan Lattin Lane, Sycamore, Illinois 60178
$225,750
|
Sold
|
|
| Status: | Closed |
| Sqft: | 2,262 |
| Cost/Sqft: | $104 |
| Beds: | 3 |
| Baths: | 2 |
| Year Built: | 2006 |
| Property Taxes: | $8,369 |
| Days On Market: | 3556 |
| Lot Size: | 0,23 |
Description
PRICE REDUCED!! Gorgeous 3 bedroom plus den, 2 full bath ranch in desirable Heron Creek. Split bedroom floor plan features 9' ceilings on main floor w/gleaming HW floors, rich oak trim & 6 panel doors. Large living room has tray ceiling and limestone floor to ceiling gas fireplace. Kitchen features hickory cabinetry, solid-surface countertops, breakfast bar, eating area and stainless steel appliances. Office/den has crown molding. Lovely master bedroom has vaulted ceiling, walk-in closet and bathroom with double vanity, jetted tub, and separate shower. Full English basement with look out exposure and plumbed for bath awaits your finishing touches.
Property Specifics
| Single Family | |
| — | |
| Ranch | |
| 2006 | |
| Full,English | |
| — | |
| No | |
| 0.23 |
| De Kalb | |
| Heron Creek | |
| 310 / Annual | |
| Insurance | |
| Public | |
| Public Sewer | |
| 09222167 | |
| 0621425009 |
Nearby Schools
| NAME: | DISTRICT: | DISTANCE: | |
|---|---|---|---|
|
Grade School
North Grove Elementary School |
427 | — | |
|
Middle School
Sycamore Middle School |
427 | Not in DB | |
|
High School
Sycamore High School |
427 | Not in DB | |
Property History
| DATE: | EVENT: | PRICE: | SOURCE: |
|---|---|---|---|
| 29 Jun, 2016 | Sold | $225,750 | MRED MLS |
| 10 Jun, 2016 | Under contract | $235,000 | MRED MLS |
| — | Last price change | $240,000 | MRED MLS |
| 10 May, 2016 | Listed for sale | $245,000 | MRED MLS |
Room Specifics
Total Bedrooms: 3
Bedrooms Above Ground: 3
Bedrooms Below Ground: 0
Dimensions: —
Floor Type: Carpet
Dimensions: —
Floor Type: Carpet
Full Bathrooms: 2
Bathroom Amenities: Whirlpool,Separate Shower,Double Sink
Bathroom in Basement: 0
Rooms: Breakfast Room,Foyer,Office
Basement Description: Unfinished
Other Specifics
| 2 | |
| Concrete Perimeter | |
| Concrete | |
| Deck | |
| — | |
| 75 X 135 | |
| Unfinished | |
| Full | |
| Vaulted/Cathedral Ceilings, Hardwood Floors, First Floor Bedroom, First Floor Laundry, First Floor Full Bath | |
| Range, Microwave, Dishwasher, Refrigerator, Disposal, Stainless Steel Appliance(s) | |
| Not in DB | |
| Sidewalks, Street Lights, Street Paved | |
| — | |
| — | |
| Gas Log |
Tax History
| Year | Property Taxes |
|---|---|
| 2016 | $8,369 |
Contact Agent
Nearby Similar Homes
Nearby Sold Comparables
Contact Agent
Listing Provided By
American Realty








