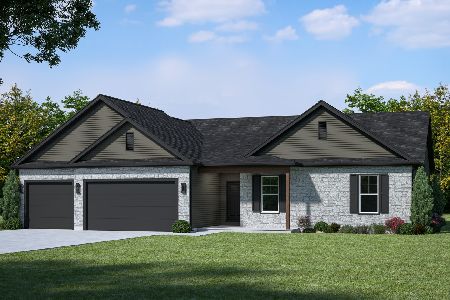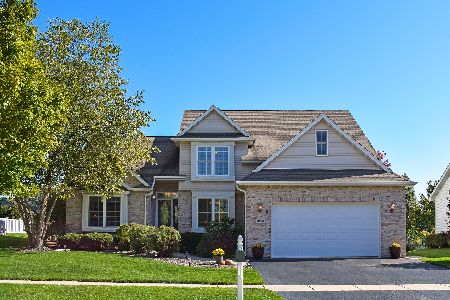1841 Charles Waite Street, Sycamore, Illinois 60178
$235,000
|
Sold
|
|
| Status: | Closed |
| Sqft: | 2,250 |
| Cost/Sqft: | $111 |
| Beds: | 3 |
| Baths: | 4 |
| Year Built: | 2005 |
| Property Taxes: | $6,064 |
| Days On Market: | 4686 |
| Lot Size: | 0,00 |
Description
IMMEDIATE OCCUPANCY! Absolute move in condition custom built home in desirable Heron Creek. Hardwood floors throughout living, kitchen, and dining rooms. Living room features tray ceiling and stone fireplace. First floor den/bedroom, Master bedroom suite with tray ceiling, whirlpool, and walkin closet. Full finished basement with family room, full bath, and a guest bedroom area. Backyard features Brick paver patio.
Property Specifics
| Single Family | |
| — | |
| — | |
| 2005 | |
| Full | |
| — | |
| No | |
| — |
| De Kalb | |
| — | |
| 300 / Annual | |
| None | |
| Public | |
| Public Sewer | |
| 08310299 | |
| 0621454007 |
Property History
| DATE: | EVENT: | PRICE: | SOURCE: |
|---|---|---|---|
| 6 Sep, 2013 | Sold | $235,000 | MRED MLS |
| 18 Jul, 2013 | Under contract | $249,900 | MRED MLS |
| — | Last price change | $259,900 | MRED MLS |
| 6 Apr, 2013 | Listed for sale | $269,900 | MRED MLS |
Room Specifics
Total Bedrooms: 3
Bedrooms Above Ground: 3
Bedrooms Below Ground: 0
Dimensions: —
Floor Type: —
Dimensions: —
Floor Type: —
Full Bathrooms: 4
Bathroom Amenities: —
Bathroom in Basement: 1
Rooms: Den
Basement Description: Finished
Other Specifics
| 2 | |
| — | |
| — | |
| — | |
| — | |
| 75X135 | |
| — | |
| Full | |
| Hardwood Floors, First Floor Laundry | |
| Range, Microwave, Dishwasher, Refrigerator, Disposal | |
| Not in DB | |
| — | |
| — | |
| — | |
| — |
Tax History
| Year | Property Taxes |
|---|---|
| 2013 | $6,064 |
Contact Agent
Nearby Similar Homes
Nearby Sold Comparables
Contact Agent
Listing Provided By
RE/MAX Experience







