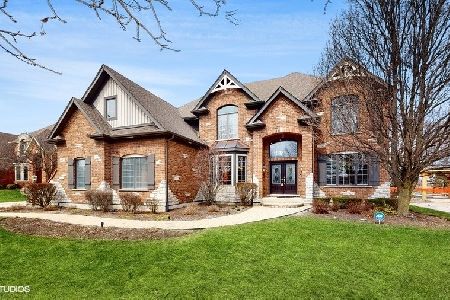635 Oak Lane, South Elgin, Illinois 60177
$525,000
|
Sold
|
|
| Status: | Closed |
| Sqft: | 4,039 |
| Cost/Sqft: | $136 |
| Beds: | 4 |
| Baths: | 5 |
| Year Built: | 2003 |
| Property Taxes: | $13,886 |
| Days On Market: | 5190 |
| Lot Size: | 0,00 |
Description
Only model of this floorplan in Thornwood Pool Community backing to Wetlands! Grand foyer with iron spindles,hardwood flooring and custom paint.Gourmet kitchen with granite, stainless, butlers pantry and wall of windows.Brick patio with firepit,pergola and brick walkway. Custom lockers, finished basement with additional bedroom,full bath and bar and full bath on main level! St Charles Schools must see!!!
Property Specifics
| Single Family | |
| — | |
| — | |
| 2003 | |
| Full | |
| — | |
| Yes | |
| — |
| Kane | |
| Thornwood | |
| 112 / Quarterly | |
| Clubhouse,Pool | |
| Public | |
| Public Sewer | |
| 07932133 | |
| 0316115900 |
Nearby Schools
| NAME: | DISTRICT: | DISTANCE: | |
|---|---|---|---|
|
Grade School
Corron Elementary School |
303 | — | |
|
Middle School
Haines Middle School |
303 | Not in DB | |
|
High School
St Charles North High School |
303 | Not in DB | |
Property History
| DATE: | EVENT: | PRICE: | SOURCE: |
|---|---|---|---|
| 1 Mar, 2012 | Sold | $525,000 | MRED MLS |
| 19 Jan, 2012 | Under contract | $550,000 | MRED MLS |
| — | Last price change | $569,000 | MRED MLS |
| 26 Oct, 2011 | Listed for sale | $575,000 | MRED MLS |
Room Specifics
Total Bedrooms: 5
Bedrooms Above Ground: 4
Bedrooms Below Ground: 1
Dimensions: —
Floor Type: Carpet
Dimensions: —
Floor Type: Carpet
Dimensions: —
Floor Type: Carpet
Dimensions: —
Floor Type: —
Full Bathrooms: 5
Bathroom Amenities: Whirlpool,Separate Shower,Double Sink
Bathroom in Basement: 1
Rooms: Bedroom 5,Breakfast Room,Office,Recreation Room
Basement Description: Finished
Other Specifics
| 3 | |
| Concrete Perimeter | |
| Concrete | |
| Brick Paver Patio | |
| Cul-De-Sac,Wetlands adjacent,Water View | |
| 140X93X140X93 | |
| — | |
| Full | |
| Vaulted/Cathedral Ceilings, Bar-Wet, Hardwood Floors, First Floor Full Bath | |
| Double Oven, Microwave, Dishwasher, Disposal, Stainless Steel Appliance(s) | |
| Not in DB | |
| Clubhouse, Pool, Tennis Courts, Sidewalks, Street Lights | |
| — | |
| — | |
| Wood Burning, Gas Starter |
Tax History
| Year | Property Taxes |
|---|---|
| 2012 | $13,886 |
Contact Agent
Nearby Similar Homes
Nearby Sold Comparables
Contact Agent
Listing Provided By
Baird & Warner






