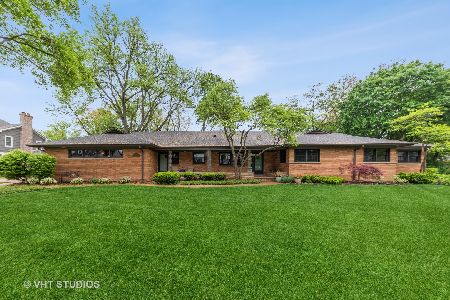635 Rockwell Street, Arlington Heights, Illinois 60005
$755,000
|
Sold
|
|
| Status: | Closed |
| Sqft: | 3,196 |
| Cost/Sqft: | $242 |
| Beds: | 4 |
| Baths: | 3 |
| Year Built: | 1951 |
| Property Taxes: | $17,817 |
| Days On Market: | 1960 |
| Lot Size: | 0,52 |
Description
Nestled in the highly sought after Scarsdale Estates neighborhood, this custom built sprawling ranch is simply stunning! Draped in a captivating open concept floor plan this home offers everything that you have been looking for. Professionally tailored kitchen hosts handcrafted cabinetry,oversized island,granite countertops,high-end stainless steel appliances,work station and adjoining eating area. Fabulous entryway,spacious living room,formal dining area,inviting turret styled sunroom,executive office and first floor laundry room. Grand scaled family room accented by vaulted wood planked ceiling and stone stacked fireplace. Master bedroom with private ensuite bath and dual closets. Updated bathrooms,fresh paint,three car garage,full basement with wine room,ample storage and new roof and siding! Half an acres of oasis like grounds provide brick paver patio with sweeping views of professionally manicured landscaping. Prime location:minutes to parks, award winning schools, trains and downtown AH.
Property Specifics
| Single Family | |
| — | |
| Ranch | |
| 1951 | |
| Full | |
| CUSTOM | |
| No | |
| 0.52 |
| Cook | |
| Scarsdale Estates | |
| — / Not Applicable | |
| None | |
| Public | |
| Public Sewer | |
| 10858151 | |
| 03324240010000 |
Nearby Schools
| NAME: | DISTRICT: | DISTANCE: | |
|---|---|---|---|
|
Grade School
Dryden Elementary School |
25 | — | |
|
Middle School
South Middle School |
25 | Not in DB | |
|
High School
Prospect High School |
214 | Not in DB | |
Property History
| DATE: | EVENT: | PRICE: | SOURCE: |
|---|---|---|---|
| 20 Nov, 2020 | Sold | $755,000 | MRED MLS |
| 19 Sep, 2020 | Under contract | $774,925 | MRED MLS |
| 15 Sep, 2020 | Listed for sale | $774,925 | MRED MLS |
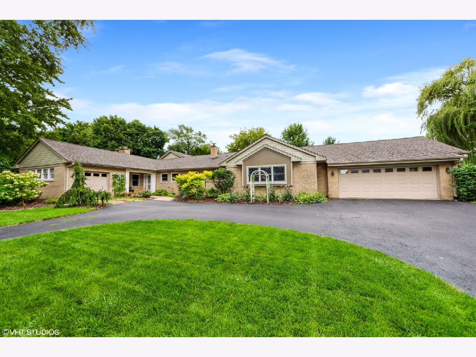
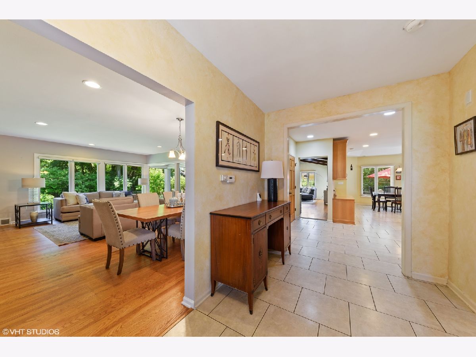
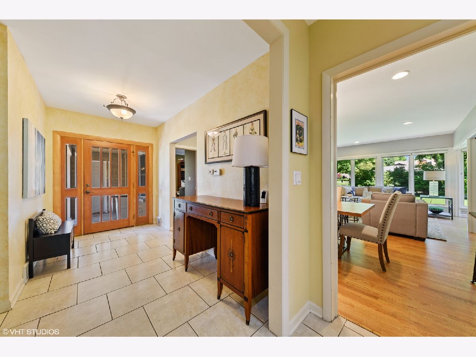
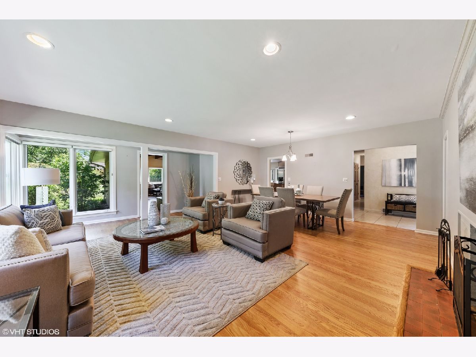
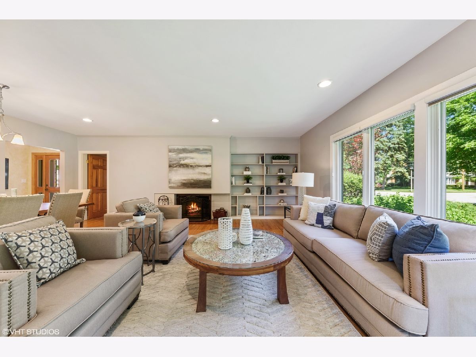
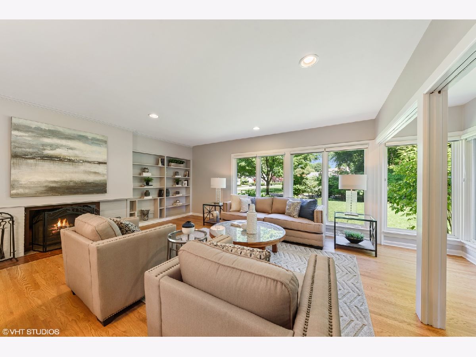
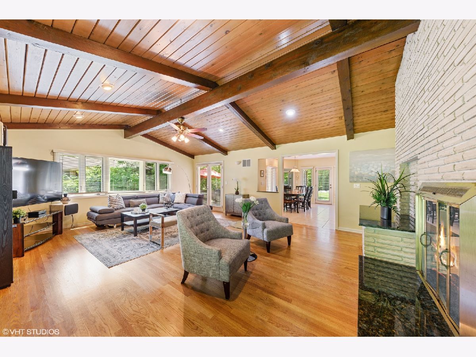
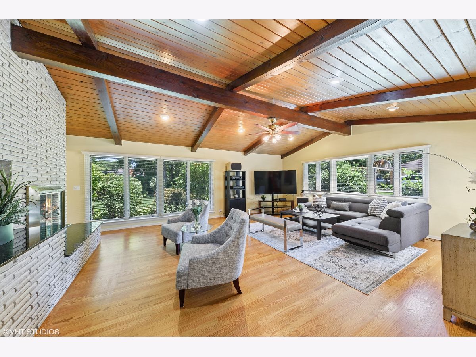
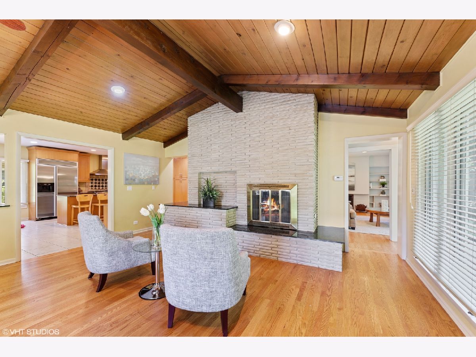
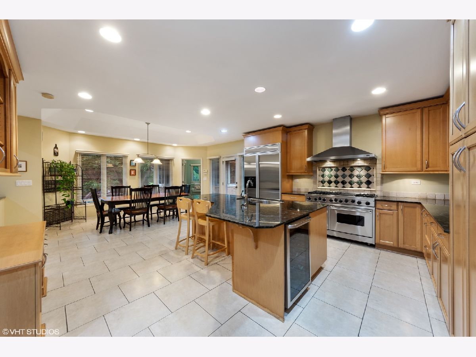
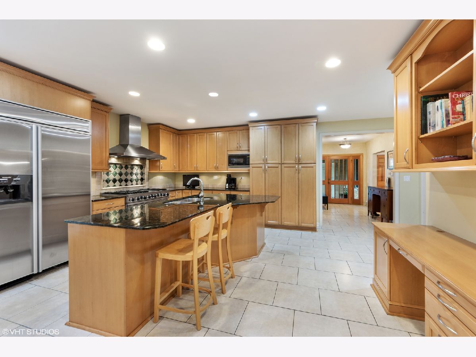
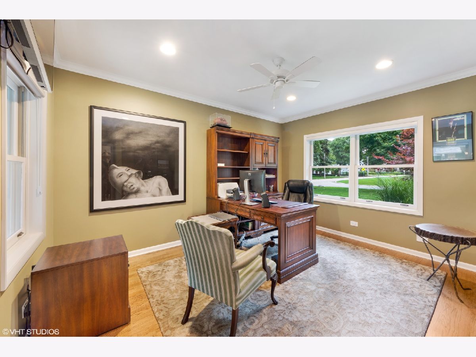
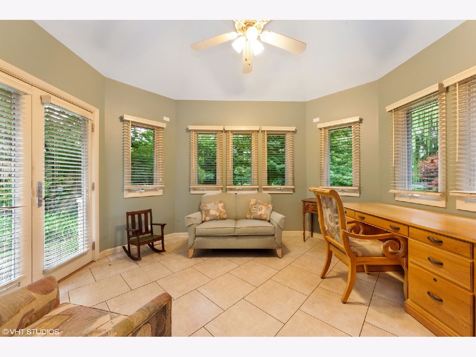
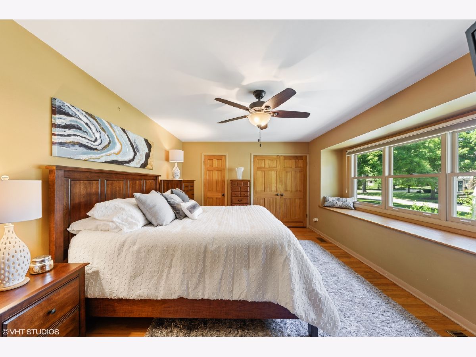
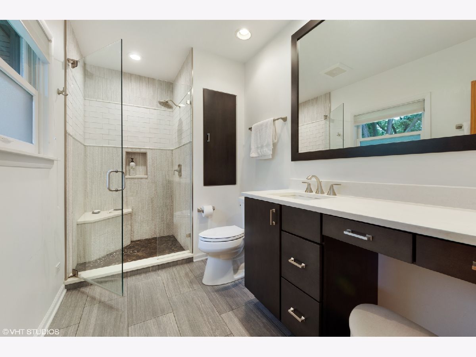
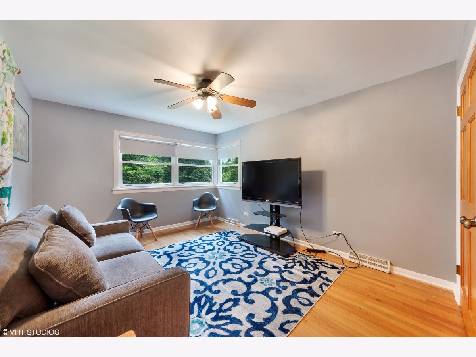
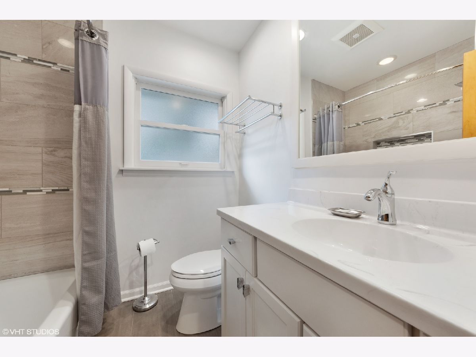
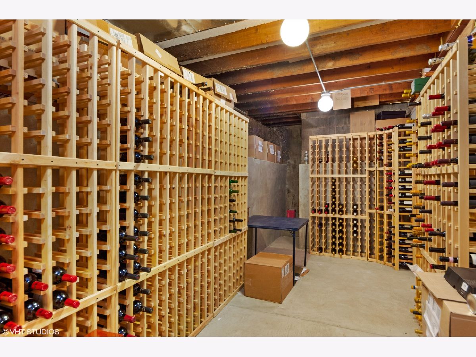
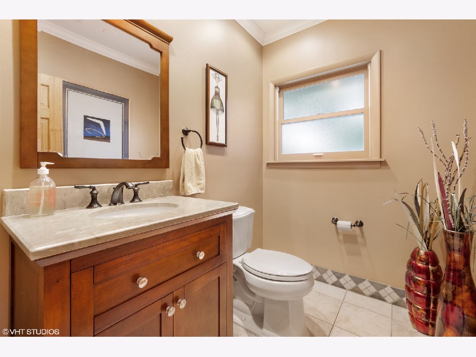
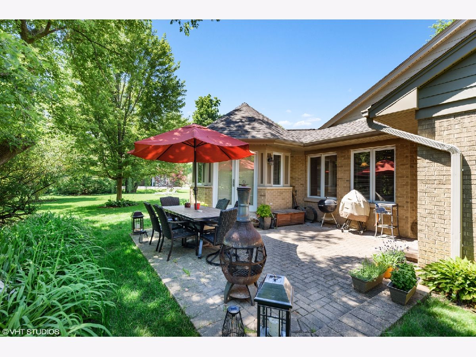
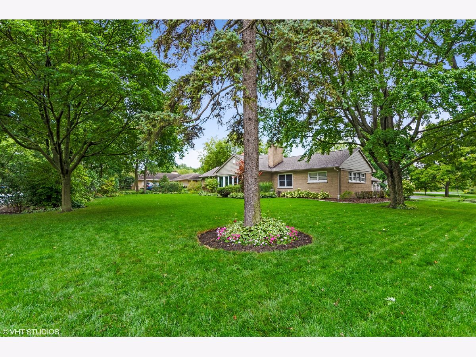
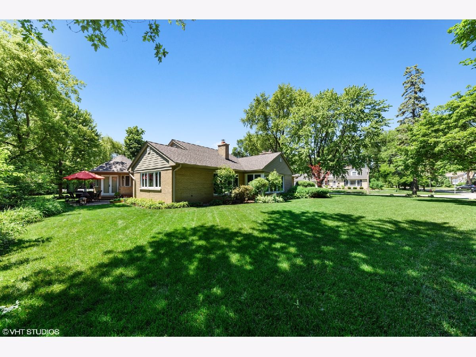
Room Specifics
Total Bedrooms: 4
Bedrooms Above Ground: 4
Bedrooms Below Ground: 0
Dimensions: —
Floor Type: Hardwood
Dimensions: —
Floor Type: Hardwood
Dimensions: —
Floor Type: Hardwood
Full Bathrooms: 3
Bathroom Amenities: —
Bathroom in Basement: 0
Rooms: Office,Foyer
Basement Description: Unfinished
Other Specifics
| 3 | |
| Concrete Perimeter | |
| Asphalt | |
| Brick Paver Patio | |
| Landscaped | |
| 120 X 190 | |
| Unfinished | |
| Full | |
| Vaulted/Cathedral Ceilings, Hardwood Floors, First Floor Bedroom, First Floor Laundry, First Floor Full Bath, Walk-In Closet(s) | |
| Range, Dishwasher, Refrigerator, Washer, Dryer, Trash Compactor, Wine Refrigerator, Range Hood | |
| Not in DB | |
| Street Paved | |
| — | |
| — | |
| Wood Burning |
Tax History
| Year | Property Taxes |
|---|---|
| 2020 | $17,817 |
Contact Agent
Nearby Similar Homes
Nearby Sold Comparables
Contact Agent
Listing Provided By
@properties







