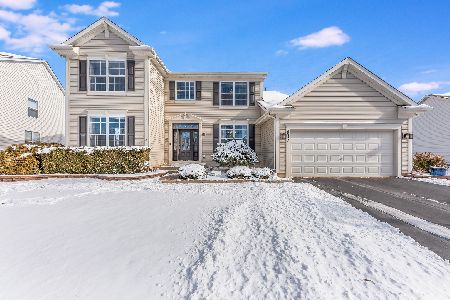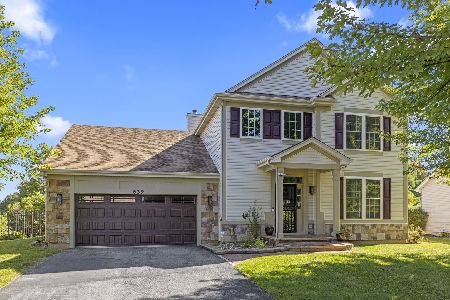635 Vista Drive, Oswego, Illinois 60543
$357,000
|
Sold
|
|
| Status: | Closed |
| Sqft: | 3,609 |
| Cost/Sqft: | $97 |
| Beds: | 4 |
| Baths: | 3 |
| Year Built: | 2003 |
| Property Taxes: | $9,893 |
| Days On Market: | 1894 |
| Lot Size: | 0,29 |
Description
Gorgeous Sycamore model has over 3600 square feet of above grade living areas. Newly added partially finished basement rec room that is plumbed for another bath. This home is located on a large, premium lot that backs to Prairie Point Park & open green space! Enjoy the views from the bright sun room or watch the Oswego fireworks from your own backyard patio! Short walking distance from your yard to Prairie Point Elementary school, Park District splash pad, skate park & baseball fields too! Features 4 bedrooms with an oversized master bedroom, 2.1 baths, formal living & dining rooms and a cozy family room with fireplace. . New roof in August of 2016. Brand new carpet and bathroom flooring installed in Dec 2020. Plenty of storage in a 3 car front load & side load garage combo. Need a convenient drop zone? This home has it with an oversized mudroom that you wont find in many other homes! Make it your home for the holidays!
Property Specifics
| Single Family | |
| — | |
| — | |
| 2003 | |
| Partial | |
| SYCAMORE | |
| No | |
| 0.29 |
| Kendall | |
| Ashcroft | |
| 200 / Annual | |
| None | |
| Public | |
| Public Sewer | |
| 10941243 | |
| 0320450018 |
Nearby Schools
| NAME: | DISTRICT: | DISTANCE: | |
|---|---|---|---|
|
Grade School
Prairie Point Elementary School |
308 | — | |
|
High School
Oswego High School |
308 | Not in DB | |
|
Alternate Elementary School
Traughber Junior High School |
— | Not in DB | |
Property History
| DATE: | EVENT: | PRICE: | SOURCE: |
|---|---|---|---|
| 26 Feb, 2021 | Sold | $357,000 | MRED MLS |
| 31 Jan, 2021 | Under contract | $350,000 | MRED MLS |
| 23 Nov, 2020 | Listed for sale | $350,000 | MRED MLS |
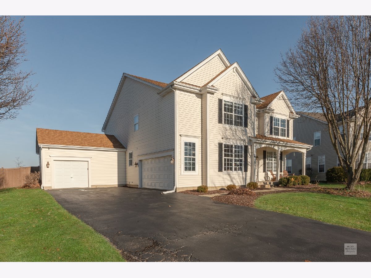
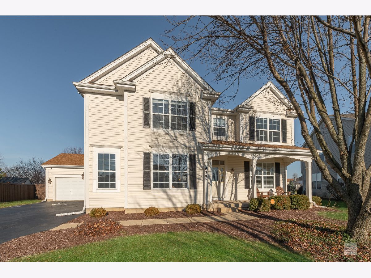
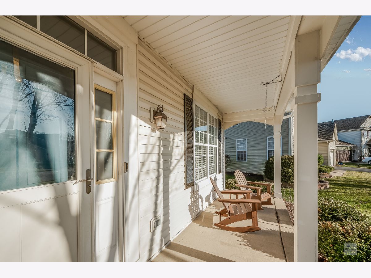
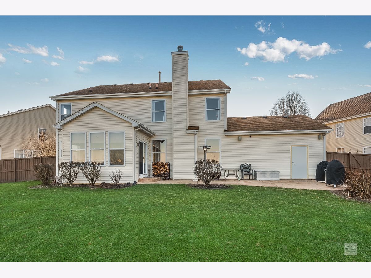
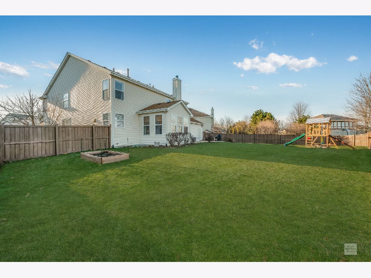
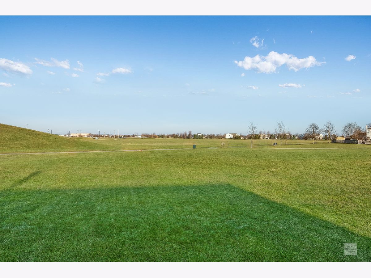
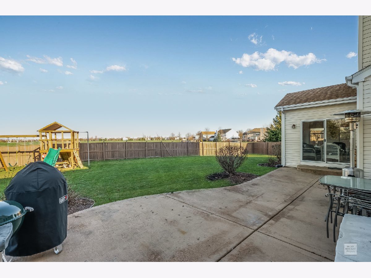
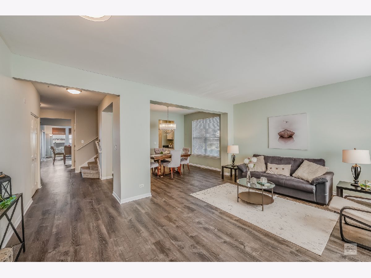
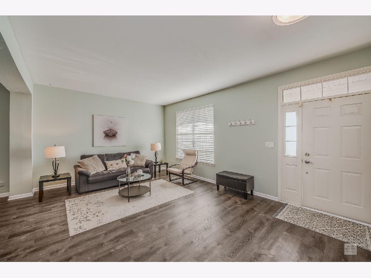
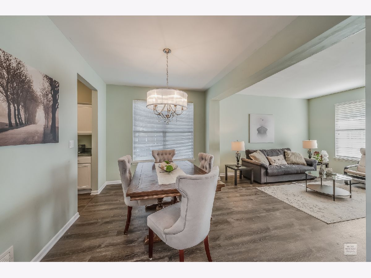
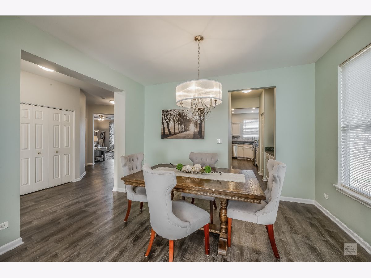
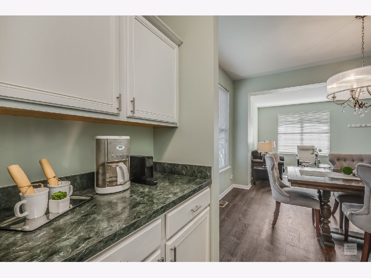
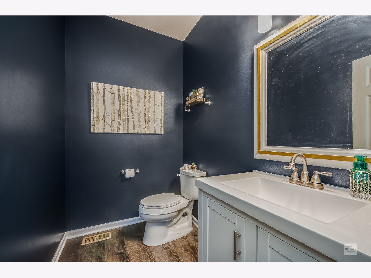
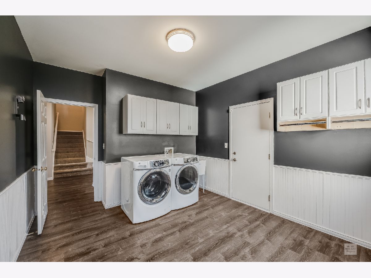
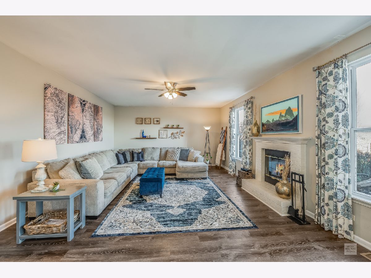
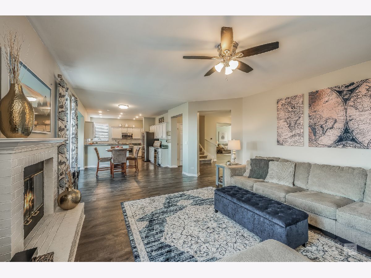
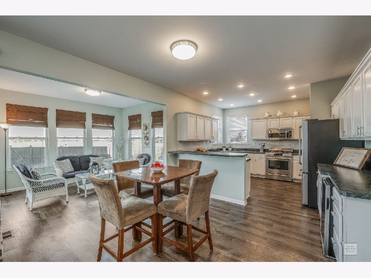
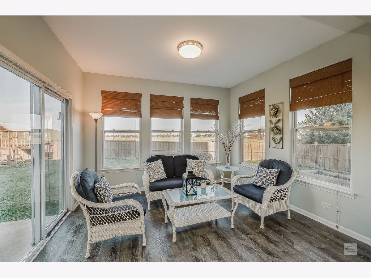
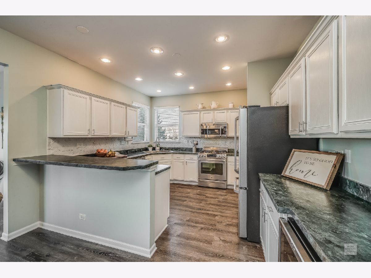
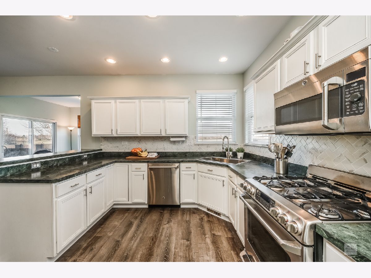
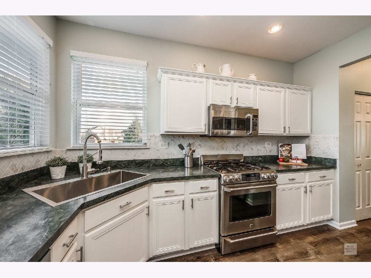
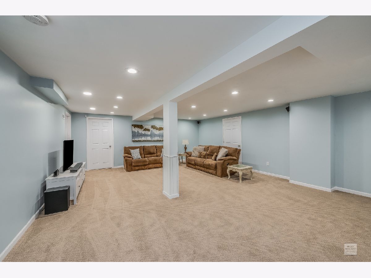
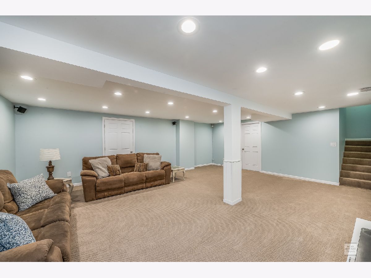
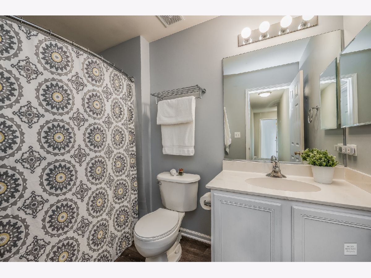
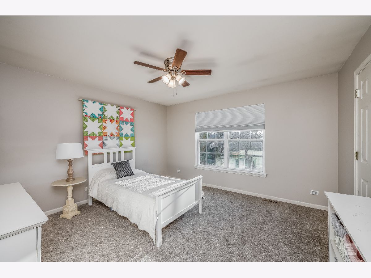
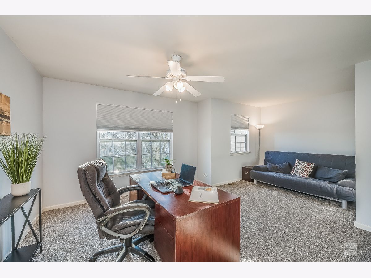
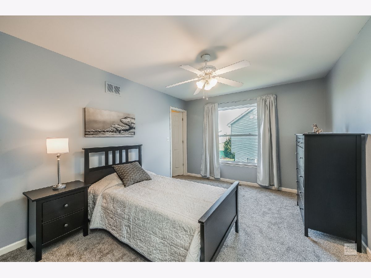
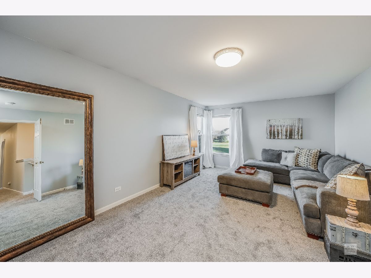
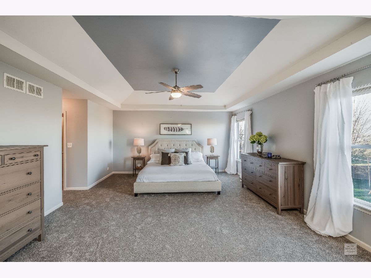
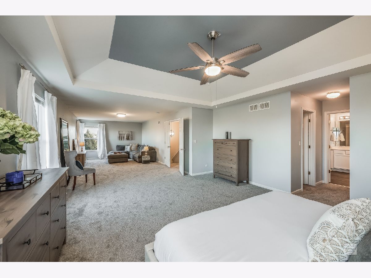
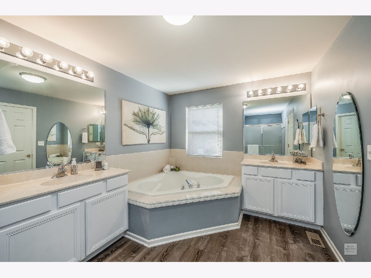
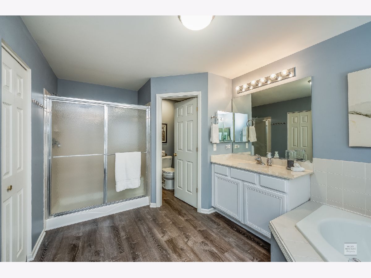
Room Specifics
Total Bedrooms: 4
Bedrooms Above Ground: 4
Bedrooms Below Ground: 0
Dimensions: —
Floor Type: Carpet
Dimensions: —
Floor Type: Carpet
Dimensions: —
Floor Type: Carpet
Full Bathrooms: 3
Bathroom Amenities: Whirlpool,Separate Shower,Double Sink
Bathroom in Basement: 0
Rooms: Sun Room,Recreation Room
Basement Description: Partially Finished,Bathroom Rough-In
Other Specifics
| 3 | |
| Concrete Perimeter | |
| Asphalt | |
| Patio | |
| Fenced Yard,Park Adjacent | |
| 60 X 163 X 118 X 135 | |
| — | |
| Full | |
| Wood Laminate Floors, First Floor Laundry, Walk-In Closet(s), Ceiling - 9 Foot | |
| Range, Microwave, Dishwasher, Washer, Dryer, Disposal, Wine Refrigerator | |
| Not in DB | |
| Park, Curbs, Sidewalks, Street Lights, Street Paved | |
| — | |
| — | |
| Wood Burning, Gas Starter |
Tax History
| Year | Property Taxes |
|---|---|
| 2021 | $9,893 |
Contact Agent
Nearby Similar Homes
Contact Agent
Listing Provided By
Coldwell Banker Real Estate Group








