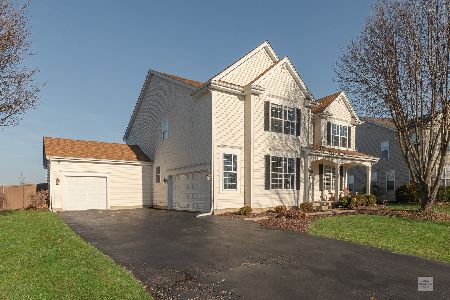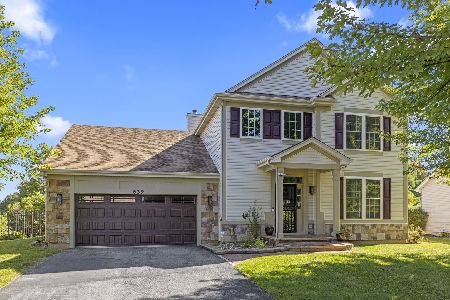637 Vista Drive, Oswego, Illinois 60543
$373,100
|
Sold
|
|
| Status: | Closed |
| Sqft: | 2,634 |
| Cost/Sqft: | $132 |
| Beds: | 4 |
| Baths: | 3 |
| Year Built: | 2003 |
| Property Taxes: | $8,432 |
| Days On Market: | 1787 |
| Lot Size: | 0,26 |
Description
Welcome home! Incredible two story home located in Ashcroft Subdivision. Featuring 4 bed, 2.1 bath and a 3 car garage. First floor features include hardwood flooring, updated kitchen with new backsplash, quartz counters and light fixtures. Open concept floor plan perfect for entertaining. Additional first floor highlights include office, dining room, butler pantry, mud room and large family room. Second story features include 4 large bedrooms, ample storage, updated bathrooms and a master suite featuring vaulted ceilings, sitting room, huge closet and spa like bathroom! Premium lot backing to park and walking trails. Recent updates include in 2019/2020: New AC, Sump Pump, Whole house water filtration/purification system, new sliding glass door and more! Ring doorbell, security cameras and nest smoke/carbon stay. Oswego Schools. This home shows a 10!
Property Specifics
| Single Family | |
| — | |
| — | |
| 2003 | |
| Full | |
| — | |
| No | |
| 0.26 |
| Kendall | |
| Ashcroft | |
| 200 / Annual | |
| Insurance | |
| Public | |
| Public Sewer | |
| 11017162 | |
| 0320450019 |
Nearby Schools
| NAME: | DISTRICT: | DISTANCE: | |
|---|---|---|---|
|
Grade School
Prairie Point Elementary School |
308 | — | |
|
Middle School
Traughber Junior High School |
308 | Not in DB | |
|
High School
Oswego High School |
308 | Not in DB | |
Property History
| DATE: | EVENT: | PRICE: | SOURCE: |
|---|---|---|---|
| 15 Aug, 2013 | Sold | $265,000 | MRED MLS |
| 12 Jul, 2013 | Under contract | $279,900 | MRED MLS |
| 22 Apr, 2013 | Listed for sale | $279,900 | MRED MLS |
| 1 Jul, 2019 | Sold | $303,000 | MRED MLS |
| 16 May, 2019 | Under contract | $309,900 | MRED MLS |
| 16 May, 2019 | Listed for sale | $309,900 | MRED MLS |
| 29 Apr, 2021 | Sold | $373,100 | MRED MLS |
| 15 Mar, 2021 | Under contract | $349,000 | MRED MLS |
| 10 Mar, 2021 | Listed for sale | $349,000 | MRED MLS |
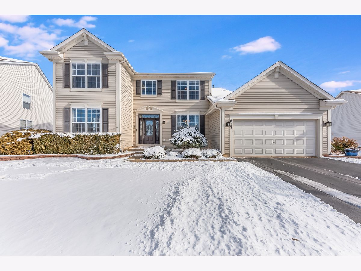
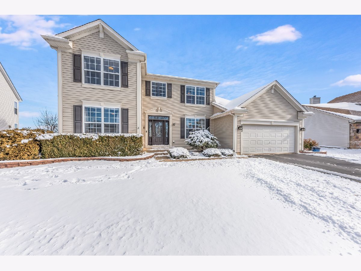
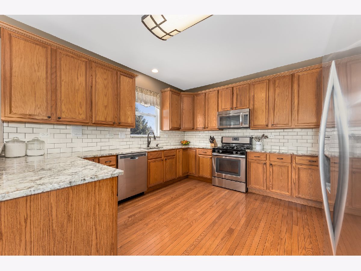
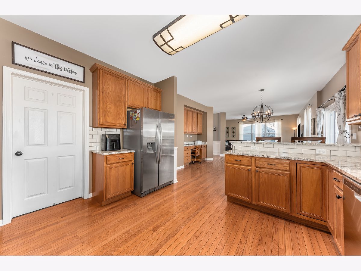
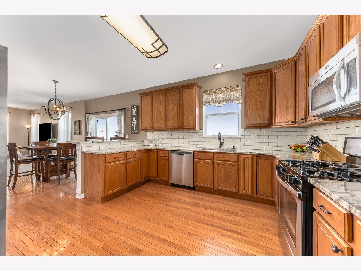
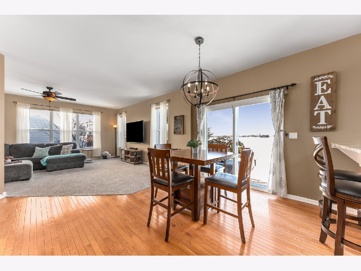
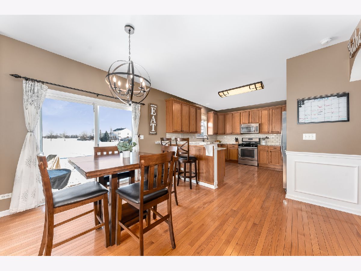
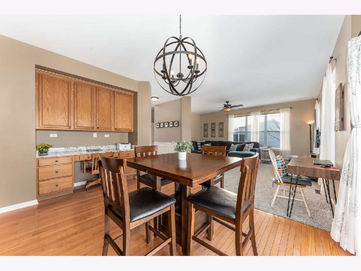
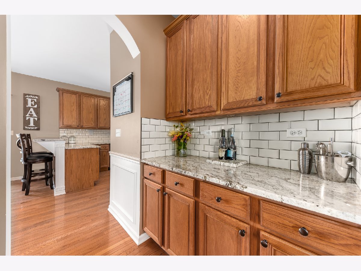
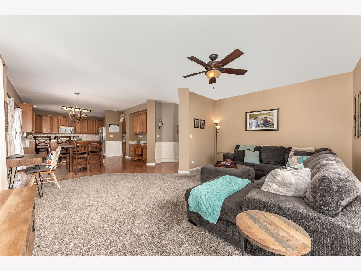
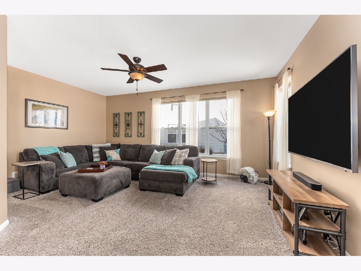
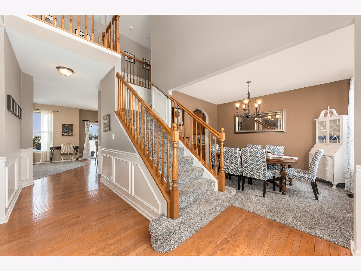
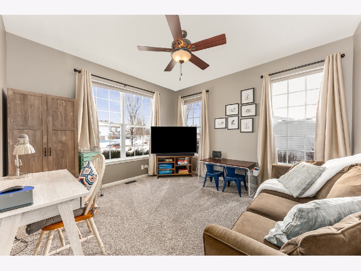
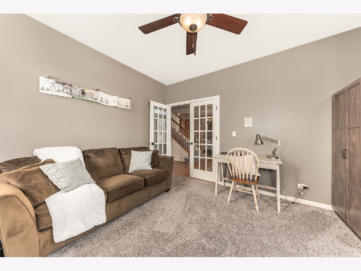
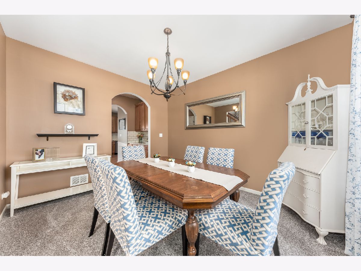
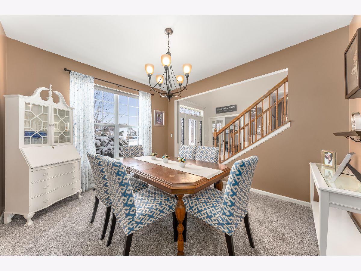
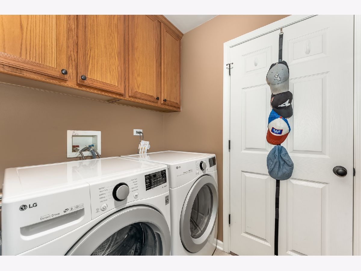
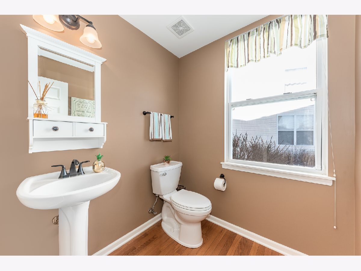
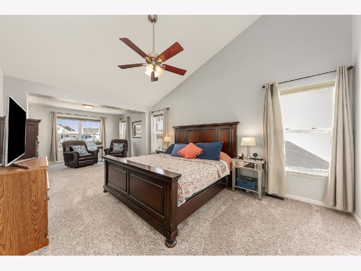
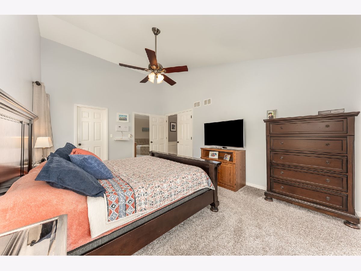
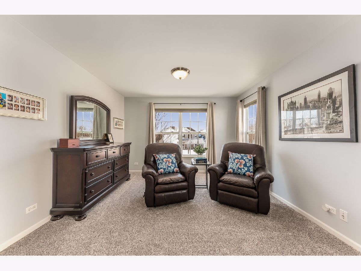
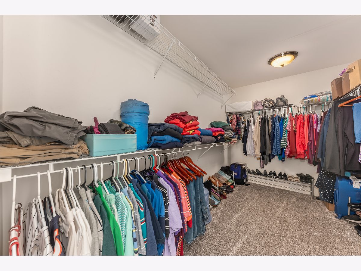
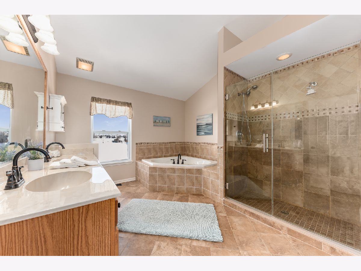
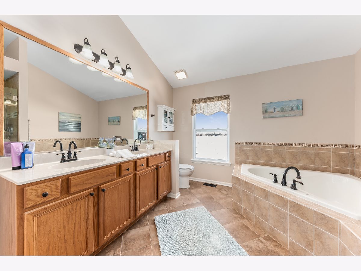
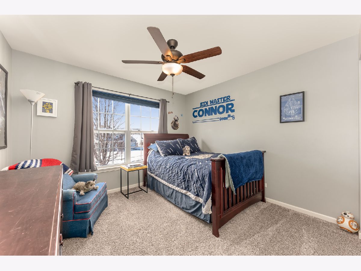
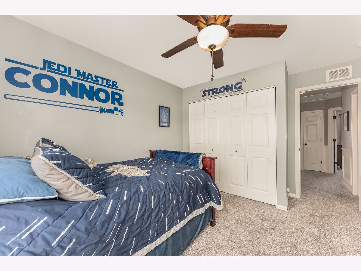
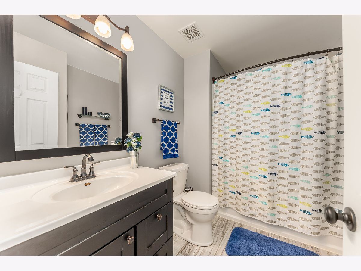
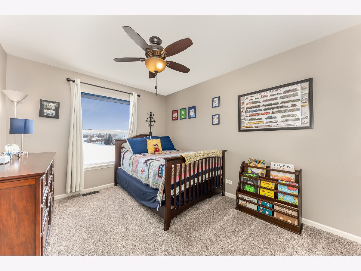
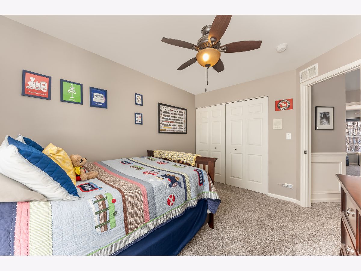
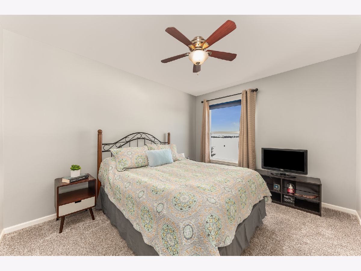
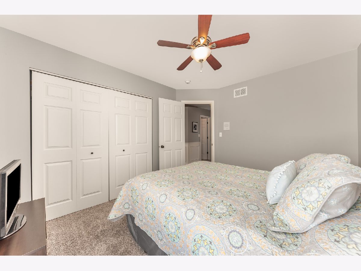
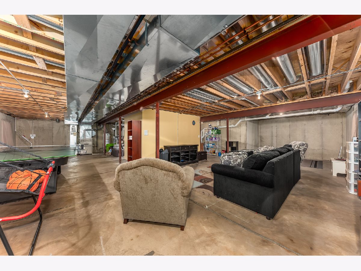
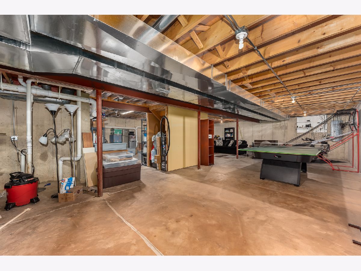
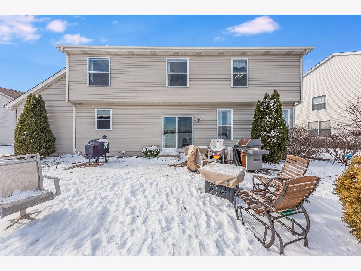
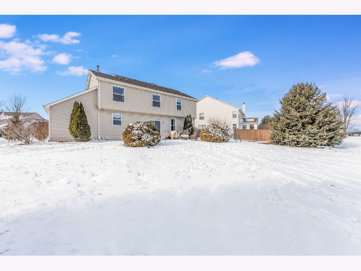
Room Specifics
Total Bedrooms: 4
Bedrooms Above Ground: 4
Bedrooms Below Ground: 0
Dimensions: —
Floor Type: Carpet
Dimensions: —
Floor Type: Carpet
Dimensions: —
Floor Type: Carpet
Full Bathrooms: 3
Bathroom Amenities: Separate Shower,Double Sink
Bathroom in Basement: 0
Rooms: Sitting Room,Eating Area
Basement Description: Unfinished
Other Specifics
| 3 | |
| — | |
| Asphalt | |
| — | |
| — | |
| 42X19X135X106X141 | |
| — | |
| Full | |
| — | |
| Range, Microwave, Dishwasher, Refrigerator, Washer, Dryer, Disposal | |
| Not in DB | |
| — | |
| — | |
| — | |
| — |
Tax History
| Year | Property Taxes |
|---|---|
| 2013 | $7,579 |
| 2019 | $8,292 |
| 2021 | $8,432 |
Contact Agent
Nearby Similar Homes
Contact Agent
Listing Provided By
john greene, Realtor








