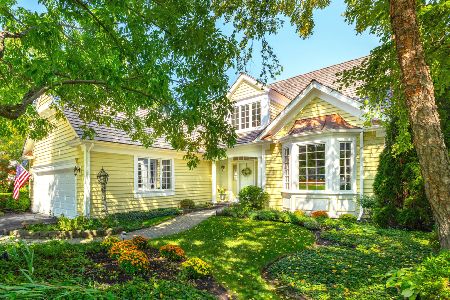636 Buckingham Court, Lake Forest, Illinois 60045
$763,000
|
Sold
|
|
| Status: | Closed |
| Sqft: | 2,646 |
| Cost/Sqft: | $274 |
| Beds: | 3 |
| Baths: | 4 |
| Year Built: | 2000 |
| Property Taxes: | $11,495 |
| Days On Market: | 1694 |
| Lot Size: | 0,27 |
Description
IMMACULATE AND MOVE IN READY! Brand new cedar/shake roof in this meticulously maintained 2-story residence located in the highly desirable Courts of Conway Farms. Fabulous main-floor primary suite features hardwood floors and 2 spacious walk-in closets. Luxurious primary suite bath with separate shower and Jacuzzi bath. Gorgeous main-floor library with hardwood floors and floor-to-ceiling cherrywood built-in book cases. Breath-taking living room with windows on 3 sides, hardwood floors, wood-burning/gas fireplace, and dramatic 14' ceiling. Huge gourmet kitchen with premium cabinetry, granite counters, island with stove top and a spacious breakfast area. Beautiful plantation shutters adorn nearly every window. Finished basement features a 36' recreation room, a private office, a full bathroom, and a walk-in closet. Laundry/mudroom is located on the main floor. HOA fees include yard care, snow removal, and use of pool, tennis courts and clubhouse.
Property Specifics
| Single Family | |
| — | |
| — | |
| 2000 | |
| Partial | |
| — | |
| No | |
| 0.27 |
| Lake | |
| Conway Farms | |
| 1185 / Quarterly | |
| Clubhouse,Lawn Care,Snow Removal | |
| Public | |
| Public Sewer | |
| 11117085 | |
| 15013040030000 |
Nearby Schools
| NAME: | DISTRICT: | DISTANCE: | |
|---|---|---|---|
|
Grade School
Everett Elementary School |
67 | — | |
|
Middle School
Deer Path Middle School |
67 | Not in DB | |
|
High School
Lake Forest High School |
115 | Not in DB | |
Property History
| DATE: | EVENT: | PRICE: | SOURCE: |
|---|---|---|---|
| 23 Jul, 2010 | Sold | $625,000 | MRED MLS |
| 22 Apr, 2010 | Under contract | $650,000 | MRED MLS |
| — | Last price change | $699,000 | MRED MLS |
| 1 Feb, 2010 | Listed for sale | $759,000 | MRED MLS |
| 6 Dec, 2016 | Sold | $600,000 | MRED MLS |
| 19 Nov, 2016 | Under contract | $695,000 | MRED MLS |
| — | Last price change | $745,000 | MRED MLS |
| 4 Aug, 2016 | Listed for sale | $745,000 | MRED MLS |
| 28 Jun, 2021 | Sold | $763,000 | MRED MLS |
| 11 Jun, 2021 | Under contract | $725,000 | MRED MLS |
| 9 Jun, 2021 | Listed for sale | $725,000 | MRED MLS |





























Room Specifics
Total Bedrooms: 3
Bedrooms Above Ground: 3
Bedrooms Below Ground: 0
Dimensions: —
Floor Type: Carpet
Dimensions: —
Floor Type: Carpet
Full Bathrooms: 4
Bathroom Amenities: Whirlpool,Separate Shower,Double Sink
Bathroom in Basement: 1
Rooms: Breakfast Room,Foyer,Library,Office,Pantry,Recreation Room,Walk In Closet
Basement Description: Finished,Crawl
Other Specifics
| 2 | |
| Concrete Perimeter | |
| Asphalt | |
| Patio, Porch | |
| Cul-De-Sac,Landscaped | |
| 29X113X114X36X168 | |
| — | |
| Full | |
| Hardwood Floors, First Floor Bedroom, First Floor Laundry, First Floor Full Bath | |
| Double Oven, Microwave, Dishwasher, High End Refrigerator, Washer, Dryer, Disposal | |
| Not in DB | |
| Clubhouse, Pool, Tennis Court(s), Curbs, Street Lights, Street Paved | |
| — | |
| — | |
| Wood Burning, Gas Starter |
Tax History
| Year | Property Taxes |
|---|---|
| 2010 | $9,717 |
| 2016 | $12,068 |
| 2021 | $11,495 |
Contact Agent
Nearby Similar Homes
Nearby Sold Comparables
Contact Agent
Listing Provided By
Childs Realty Group





