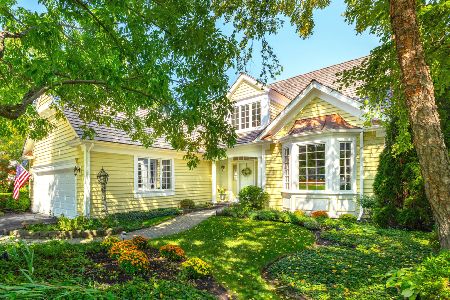656 Buckingham Court, Lake Forest, Illinois 60045
$577,500
|
Sold
|
|
| Status: | Closed |
| Sqft: | 2,968 |
| Cost/Sqft: | $211 |
| Beds: | 3 |
| Baths: | 4 |
| Year Built: | 2000 |
| Property Taxes: | $13,610 |
| Days On Market: | 2939 |
| Lot Size: | 0,34 |
Description
Just what you were looking for! Quality, great features and an outstanding value. 1st floor master suite and an almost 3000 sq ft open floor plan, plus over 1,000 sq ft finished on the lower level. Gorgeous darker hardwood flooring combines with a nicely updated kitchen, including double oven, island downdraft cooktop, maple cabinetry and eating area. The main floor features high ceilings, 8' 2-panel doors, spacious laundry and a beautifully designed office with custom built-in cabinetry. Upstairs offers the ideal Jack & Jill bedrooms and bath and the finished lower level offers tons of finished space for your use and includes a full bath and oversized walk in closet. The paver patio includes great entertaining space and a built-in natural gas grill. Well located to make easy access to the swimming pool and tennis courts just around the corner. This home has been lovingly maintained by the original owners and now ready to be yours!
Property Specifics
| Single Family | |
| — | |
| Traditional | |
| 2000 | |
| Partial | |
| — | |
| No | |
| 0.34 |
| Lake | |
| Conway Farms | |
| 1409 / Quarterly | |
| Insurance,Clubhouse,Pool,Exterior Maintenance,Lawn Care,Snow Removal,Other | |
| Public | |
| Public Sewer | |
| 09829940 | |
| 15013040020000 |
Nearby Schools
| NAME: | DISTRICT: | DISTANCE: | |
|---|---|---|---|
|
Grade School
Everett Elementary School |
67 | — | |
|
Middle School
Deer Path Middle School |
67 | Not in DB | |
|
High School
Lake Forest High School |
115 | Not in DB | |
Property History
| DATE: | EVENT: | PRICE: | SOURCE: |
|---|---|---|---|
| 28 Mar, 2018 | Sold | $577,500 | MRED MLS |
| 12 Feb, 2018 | Under contract | $625,000 | MRED MLS |
| 10 Jan, 2018 | Listed for sale | $625,000 | MRED MLS |
Room Specifics
Total Bedrooms: 3
Bedrooms Above Ground: 3
Bedrooms Below Ground: 0
Dimensions: —
Floor Type: Carpet
Dimensions: —
Floor Type: Carpet
Full Bathrooms: 4
Bathroom Amenities: Whirlpool,Separate Shower,Double Sink
Bathroom in Basement: 1
Rooms: Eating Area,Office,Recreation Room,Foyer
Basement Description: Finished
Other Specifics
| 2 | |
| Concrete Perimeter | |
| Asphalt | |
| Patio, Brick Paver Patio, Outdoor Grill | |
| Cul-De-Sac | |
| 19 X 18 X 139 X 78 X 80 X | |
| — | |
| Full | |
| Hardwood Floors, First Floor Bedroom, First Floor Laundry, First Floor Full Bath | |
| — | |
| Not in DB | |
| Clubhouse, Pool, Tennis Court(s) | |
| — | |
| — | |
| Wood Burning, Gas Starter |
Tax History
| Year | Property Taxes |
|---|---|
| 2018 | $13,610 |
Contact Agent
Nearby Similar Homes
Nearby Sold Comparables
Contact Agent
Listing Provided By
@properties






