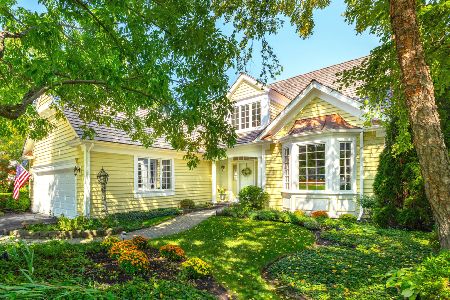636 Buckingham Court, Lake Forest, Illinois 60045
$625,000
|
Sold
|
|
| Status: | Closed |
| Sqft: | 0 |
| Cost/Sqft: | — |
| Beds: | 3 |
| Baths: | 4 |
| Year Built: | 2000 |
| Property Taxes: | $9,717 |
| Days On Market: | 5840 |
| Lot Size: | 0,00 |
Description
Short sale.Beautiful Cape Cod in prestigeous Courts at Conway Farms w/tall ceilings, hw flrs & custom millwork. Cooks kitchen has center island w/brkfst bar, granite tops & butlers pantry.Grt Rm has 10 ft ceilings & marble FP. Adjacent lib. w/cherry built-ins.1st flr master has 2 spacious walk-in closets. Finished LLw/office,rec rm, full bath & lots of storage. Carefree living near pool, tennis courts & playground.
Property Specifics
| Single Family | |
| — | |
| Cape Cod | |
| 2000 | |
| Partial | |
| — | |
| No | |
| — |
| Lake | |
| Conway Farms | |
| 984 / Quarterly | |
| Exterior Maintenance,Lawn Care,Scavenger,Snow Removal | |
| Lake Michigan | |
| Public Sewer | |
| 07430642 | |
| 15013040030000 |
Nearby Schools
| NAME: | DISTRICT: | DISTANCE: | |
|---|---|---|---|
|
Grade School
Everett Elementary School |
67 | — | |
|
Middle School
Deer Path Middle School |
67 | Not in DB | |
|
High School
Lake Forest High School |
115 | Not in DB | |
Property History
| DATE: | EVENT: | PRICE: | SOURCE: |
|---|---|---|---|
| 23 Jul, 2010 | Sold | $625,000 | MRED MLS |
| 22 Apr, 2010 | Under contract | $650,000 | MRED MLS |
| — | Last price change | $699,000 | MRED MLS |
| 1 Feb, 2010 | Listed for sale | $759,000 | MRED MLS |
| 6 Dec, 2016 | Sold | $600,000 | MRED MLS |
| 19 Nov, 2016 | Under contract | $695,000 | MRED MLS |
| — | Last price change | $745,000 | MRED MLS |
| 4 Aug, 2016 | Listed for sale | $745,000 | MRED MLS |
| 28 Jun, 2021 | Sold | $763,000 | MRED MLS |
| 11 Jun, 2021 | Under contract | $725,000 | MRED MLS |
| 9 Jun, 2021 | Listed for sale | $725,000 | MRED MLS |
Room Specifics
Total Bedrooms: 3
Bedrooms Above Ground: 3
Bedrooms Below Ground: 0
Dimensions: —
Floor Type: Carpet
Dimensions: —
Floor Type: Carpet
Full Bathrooms: 4
Bathroom Amenities: —
Bathroom in Basement: 1
Rooms: Breakfast Room,Den,Library,Office,Recreation Room,Utility Room-1st Floor
Basement Description: Partially Finished,Crawl
Other Specifics
| 2 | |
| Concrete Perimeter | |
| Asphalt | |
| Patio | |
| Cul-De-Sac | |
| 28X172X116X114 | |
| Unfinished | |
| Full | |
| First Floor Bedroom | |
| Double Oven, Microwave, Dishwasher, Refrigerator, Washer, Dryer, Disposal | |
| Not in DB | |
| Street Lights, Street Paved | |
| — | |
| — | |
| Attached Fireplace Doors/Screen, Gas Log, Gas Starter |
Tax History
| Year | Property Taxes |
|---|---|
| 2010 | $9,717 |
| 2016 | $12,068 |
| 2021 | $11,495 |
Contact Agent
Nearby Similar Homes
Nearby Sold Comparables
Contact Agent
Listing Provided By
Griffith, Grant & Lackie






