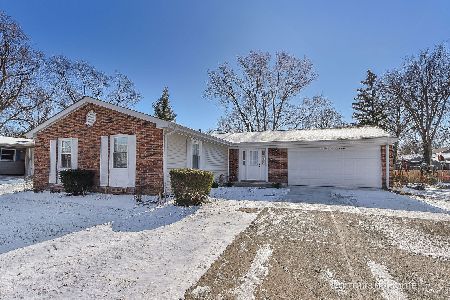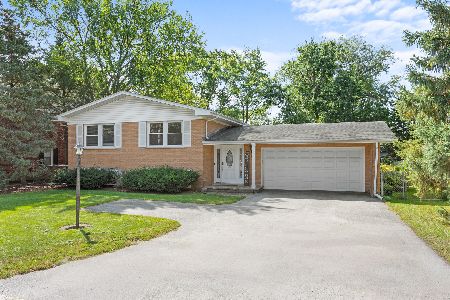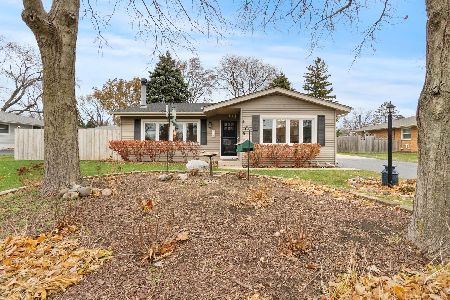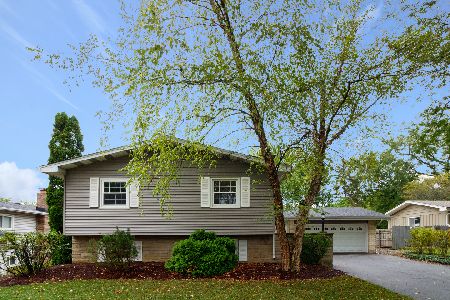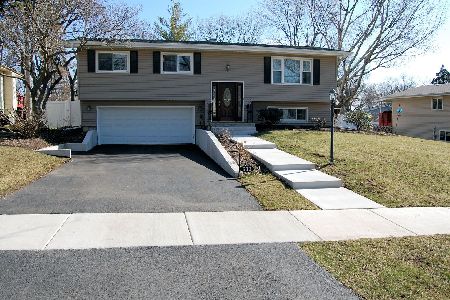636 South Road, Lisle, Illinois 60532
$358,000
|
Sold
|
|
| Status: | Closed |
| Sqft: | 2,832 |
| Cost/Sqft: | $129 |
| Beds: | 5 |
| Baths: | 3 |
| Year Built: | 1961 |
| Property Taxes: | $8,988 |
| Days On Market: | 2849 |
| Lot Size: | 0,00 |
Description
Looking for an awesome home- recently updated-terrific location-ready for new owners to enjoy? It's right here for you! Owners expanded this home in all directions (2000) w/multiple areas of added square footage: main floor 4th Bedroom/Office, expanded Living Rm, Eating Area, Mudroom, Garage, Foyer + new electric panel. Beautifully renovated Master Bedrm Bath (2017)~Freshly painted in today's colors + white painted trim + white painted 6 panel doors w/brushed nickel hardware~Oak hardwood flooring majority of home, just refinished floors entire main level (2018)~Lower level: Family Rm w/fireplace, 5th Bedrm & Powder Rm~New oven & dishwasher (2016/17), water heater, sump pump, EcoBee SMART thermostat (2016/17), front loading washer/dryer (2014), roof (2012). Gorgeous perennial gardens throughout front & back yard, fenced in back yard perfect for entertaining: hot tub, seating areas, fire pit, storage shed~2 blocks from NEW grade school opening ~2019! Close to train station, I-355, I-88.
Property Specifics
| Single Family | |
| — | |
| Tri-Level | |
| 1961 | |
| Partial,English | |
| — | |
| No | |
| — |
| Du Page | |
| Meadows | |
| 0 / Not Applicable | |
| None | |
| Public | |
| Public Sewer | |
| 09900822 | |
| 0814113018 |
Nearby Schools
| NAME: | DISTRICT: | DISTANCE: | |
|---|---|---|---|
|
Grade School
Schiesher/tate Woods Elementary |
202 | — | |
|
Middle School
Lisle Junior High School |
202 | Not in DB | |
|
High School
Lisle High School |
202 | Not in DB | |
Property History
| DATE: | EVENT: | PRICE: | SOURCE: |
|---|---|---|---|
| 14 May, 2018 | Sold | $358,000 | MRED MLS |
| 7 Apr, 2018 | Under contract | $365,000 | MRED MLS |
| 31 Mar, 2018 | Listed for sale | $365,000 | MRED MLS |
Room Specifics
Total Bedrooms: 5
Bedrooms Above Ground: 5
Bedrooms Below Ground: 0
Dimensions: —
Floor Type: Hardwood
Dimensions: —
Floor Type: Hardwood
Dimensions: —
Floor Type: Hardwood
Dimensions: —
Floor Type: —
Full Bathrooms: 3
Bathroom Amenities: —
Bathroom in Basement: 1
Rooms: Bedroom 5,Eating Area,Foyer,Walk In Closet
Basement Description: Finished
Other Specifics
| 2.5 | |
| — | |
| Concrete | |
| Patio, Hot Tub | |
| Fenced Yard,Landscaped | |
| 76 X 142 | |
| — | |
| Full | |
| Vaulted/Cathedral Ceilings, Hardwood Floors, First Floor Bedroom, First Floor Laundry | |
| Range, Microwave, Dishwasher, Refrigerator, Washer, Dryer | |
| Not in DB | |
| Tennis Courts | |
| — | |
| — | |
| — |
Tax History
| Year | Property Taxes |
|---|---|
| 2018 | $8,988 |
Contact Agent
Nearby Similar Homes
Nearby Sold Comparables
Contact Agent
Listing Provided By
RE/MAX Action


