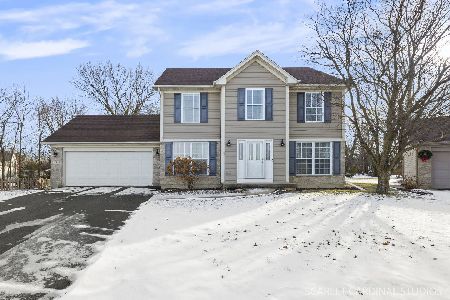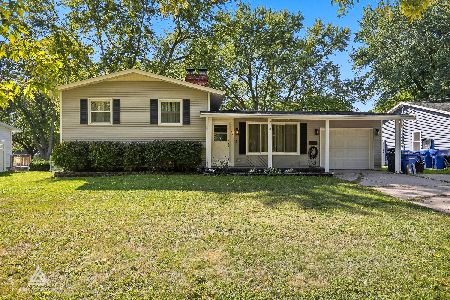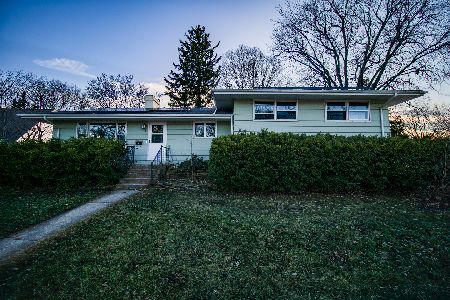636 Yorkshire Drive, Dekalb, Illinois 60115
$154,000
|
Sold
|
|
| Status: | Closed |
| Sqft: | 0 |
| Cost/Sqft: | — |
| Beds: | 3 |
| Baths: | 3 |
| Year Built: | 2003 |
| Property Taxes: | $5,907 |
| Days On Market: | 4190 |
| Lot Size: | 0,00 |
Description
DARLING COLONIAL HOME IN A GREAT LOCATION! This home features: 3 BEDS, 2.5 BATHS, 2 CAR GARAGE & A FULL BASEMENT. Master Bed has vaulted ceil, WIC, Master Bath w/dbl sink vanity & Xtra Large Shower. 2 Add Bedrms overlook the backyard. Kitchen has Oak Cabinets w/Crown Mold, Gorgeous HWF, & ALL Appliances Stay. Nice Dining Room, which leads to a STUNNING STAMPED PATIO W/FIRE PIT. Close to Park, Bike Paths & NIU!
Property Specifics
| Single Family | |
| — | |
| Colonial | |
| 2003 | |
| Full | |
| — | |
| No | |
| — |
| De Kalb | |
| Kensington Pointe | |
| 0 / Not Applicable | |
| None | |
| Public | |
| Public Sewer | |
| 08701903 | |
| 0822327011 |
Property History
| DATE: | EVENT: | PRICE: | SOURCE: |
|---|---|---|---|
| 13 Feb, 2015 | Sold | $154,000 | MRED MLS |
| 23 Dec, 2014 | Under contract | $159,000 | MRED MLS |
| — | Last price change | $162,000 | MRED MLS |
| 14 Aug, 2014 | Listed for sale | $169,900 | MRED MLS |
Room Specifics
Total Bedrooms: 3
Bedrooms Above Ground: 3
Bedrooms Below Ground: 0
Dimensions: —
Floor Type: Carpet
Dimensions: —
Floor Type: Carpet
Full Bathrooms: 3
Bathroom Amenities: Double Sink
Bathroom in Basement: 0
Rooms: No additional rooms
Basement Description: Unfinished
Other Specifics
| 2 | |
| — | |
| Asphalt | |
| Patio, Stamped Concrete Patio, Outdoor Fireplace | |
| — | |
| 102.68X126X26.17X126 | |
| — | |
| Full | |
| Vaulted/Cathedral Ceilings, Hardwood Floors, First Floor Laundry | |
| Range, Microwave, Dishwasher, Refrigerator, Washer, Dryer, Disposal | |
| Not in DB | |
| Sidewalks, Street Lights, Street Paved | |
| — | |
| — | |
| — |
Tax History
| Year | Property Taxes |
|---|---|
| 2015 | $5,907 |
Contact Agent
Nearby Similar Homes
Nearby Sold Comparables
Contact Agent
Listing Provided By
Coldwell Banker Residential








