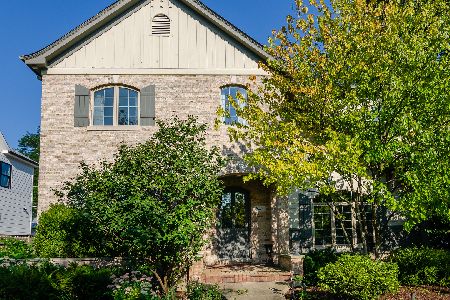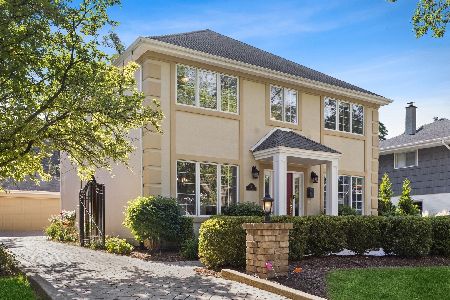637 Bruner Street, Hinsdale, Illinois 60521
$1,330,000
|
Sold
|
|
| Status: | Closed |
| Sqft: | 0 |
| Cost/Sqft: | — |
| Beds: | 5 |
| Baths: | 6 |
| Year Built: | 2019 |
| Property Taxes: | $6,917 |
| Days On Market: | 2150 |
| Lot Size: | 0,15 |
Description
Newly completed modern style home located Hinsdale's highly sought after Madison school district. Sleek and sophisticated modern architectural detailing, high-end finishes and meticulous attention to detail throughout. Step inside to appreciate the unique architectural glass partition wall for the home office, a stunning open riser staircase and the open and versatile floor plan. Featuring 5 beds/5.1 baths, voluminous 10' ceilings on the 1st floor and basement, 9' ceilings on 2nd/3rd floors, gleaming 6" white oak floors, state of the art Kitchen with high-end appliance package and custom crafted cabinetry by Signature Cabinetry. Family room with fireplace surrounded by custom built-ins , luxurious master suite with walk-in closet, spa-like master bath. All bedrooms offer a private or Jack & Jill bath. Finished lower level with spacious recreation room, custom bar and exercise room. A perfect home for modern family living!
Property Specifics
| Single Family | |
| — | |
| — | |
| 2019 | |
| Full | |
| — | |
| No | |
| 0.15 |
| Du Page | |
| — | |
| 0 / Not Applicable | |
| None | |
| Lake Michigan | |
| Public Sewer | |
| 10651474 | |
| 0911403009 |
Nearby Schools
| NAME: | DISTRICT: | DISTANCE: | |
|---|---|---|---|
|
Grade School
Madison Elementary School |
181 | — | |
|
Middle School
Hinsdale Middle School |
181 | Not in DB | |
|
High School
Hinsdale Central High School |
86 | Not in DB | |
Property History
| DATE: | EVENT: | PRICE: | SOURCE: |
|---|---|---|---|
| 28 Jan, 2019 | Sold | $415,000 | MRED MLS |
| 13 Dec, 2018 | Under contract | $444,900 | MRED MLS |
| 11 Dec, 2018 | Listed for sale | $444,900 | MRED MLS |
| 18 Sep, 2020 | Sold | $1,330,000 | MRED MLS |
| 11 Aug, 2020 | Under contract | $1,349,900 | MRED MLS |
| — | Last price change | $1,399,900 | MRED MLS |
| 29 Feb, 2020 | Listed for sale | $1,499,000 | MRED MLS |
Room Specifics
Total Bedrooms: 5
Bedrooms Above Ground: 5
Bedrooms Below Ground: 0
Dimensions: —
Floor Type: Hardwood
Dimensions: —
Floor Type: Hardwood
Dimensions: —
Floor Type: Hardwood
Dimensions: —
Floor Type: —
Full Bathrooms: 6
Bathroom Amenities: —
Bathroom in Basement: 1
Rooms: Bedroom 5
Basement Description: Finished
Other Specifics
| 2 | |
| — | |
| — | |
| — | |
| — | |
| 50 X 131 | |
| — | |
| Full | |
| — | |
| Range, Microwave, Dishwasher, Refrigerator, Washer, Dryer, Disposal | |
| Not in DB | |
| — | |
| — | |
| — | |
| — |
Tax History
| Year | Property Taxes |
|---|---|
| 2019 | $6,403 |
| 2020 | $6,917 |
Contact Agent
Nearby Similar Homes
Contact Agent
Listing Provided By
RE/MAX Action











