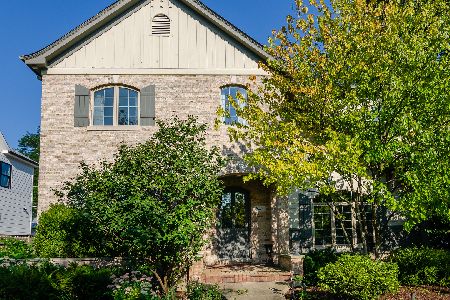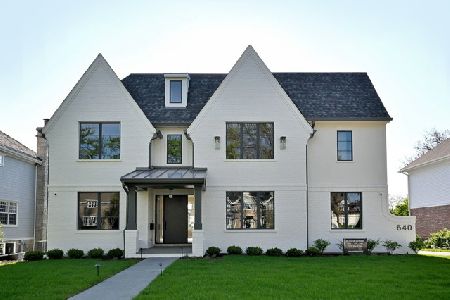645 Bruner Street, Hinsdale, Illinois 60521
$1,600,000
|
Sold
|
|
| Status: | Closed |
| Sqft: | 0 |
| Cost/Sqft: | — |
| Beds: | 5 |
| Baths: | 8 |
| Year Built: | 2002 |
| Property Taxes: | $23,587 |
| Days On Market: | 5907 |
| Lot Size: | 0,00 |
Description
NEW PRICE! BELOW OWNERS COST! THEIR NEW HINSDALE HOME IS NOW COMPLETE & THEY ARE WILLING TO LOOK AT ALL REASONABLE OFFERS. BRAZILIAN CHERRY FLOORING, STONE, EXTENSIVE MILLWORK, DESIGNER LIGHTING, "TO DIE FOR" SOLARIUM, 5 BR SUITES, MASTER W/OPULENT BATH. FINISHED LOWER LEVEL W/BR6 & 7, FULL BATH, REC RM, SITTING RM & 2ND KITCHEN..GREAT FOR GUESTS OR LIVE IN. SECURITY SYSTEM, PROF LANDSCAPING W/GARDENS & LIGHTING.
Property Specifics
| Single Family | |
| — | |
| Traditional | |
| 2002 | |
| Full,Walkout | |
| — | |
| No | |
| — |
| Du Page | |
| — | |
| 0 / Not Applicable | |
| None | |
| Lake Michigan | |
| Public Sewer | |
| 07381373 | |
| 0911403010 |
Nearby Schools
| NAME: | DISTRICT: | DISTANCE: | |
|---|---|---|---|
|
Grade School
Madison Elementary School |
181 | — | |
|
Middle School
Hinsdale Middle School |
181 | Not in DB | |
|
High School
Hinsdale Central High School |
86 | Not in DB | |
Property History
| DATE: | EVENT: | PRICE: | SOURCE: |
|---|---|---|---|
| 30 Dec, 2010 | Sold | $1,600,000 | MRED MLS |
| 16 Nov, 2009 | Under contract | $1,699,000 | MRED MLS |
| 16 Nov, 2009 | Listed for sale | $1,699,000 | MRED MLS |
| 4 Nov, 2016 | Listed for sale | $0 | MRED MLS |
| 25 Sep, 2018 | Under contract | $0 | MRED MLS |
| 14 Aug, 2018 | Listed for sale | $0 | MRED MLS |
| 1 Nov, 2021 | Sold | $1,275,000 | MRED MLS |
| 17 Sep, 2021 | Under contract | $1,249,900 | MRED MLS |
| 16 Sep, 2021 | Listed for sale | $1,249,900 | MRED MLS |
Room Specifics
Total Bedrooms: 7
Bedrooms Above Ground: 5
Bedrooms Below Ground: 2
Dimensions: —
Floor Type: Carpet
Dimensions: —
Floor Type: Hardwood
Dimensions: —
Floor Type: Hardwood
Dimensions: —
Floor Type: —
Dimensions: —
Floor Type: —
Dimensions: —
Floor Type: —
Full Bathrooms: 8
Bathroom Amenities: Separate Shower,Double Sink
Bathroom in Basement: 1
Rooms: Kitchen,Bedroom 5,Bedroom 6,Bedroom 7,Breakfast Room,Foyer,Office,Recreation Room,Sun Room
Basement Description: Finished
Other Specifics
| 2 | |
| Concrete Perimeter | |
| Concrete | |
| Patio | |
| — | |
| 97X130 | |
| Full | |
| Full | |
| Skylight(s), Bar-Wet | |
| Range, Microwave, Dishwasher, Refrigerator, Bar Fridge, Washer, Dryer, Disposal, Trash Compactor | |
| Not in DB | |
| — | |
| — | |
| — | |
| — |
Tax History
| Year | Property Taxes |
|---|---|
| 2010 | $23,587 |
| 2021 | $31,273 |
Contact Agent
Nearby Similar Homes
Contact Agent
Listing Provided By
Coldwell Banker Residential












