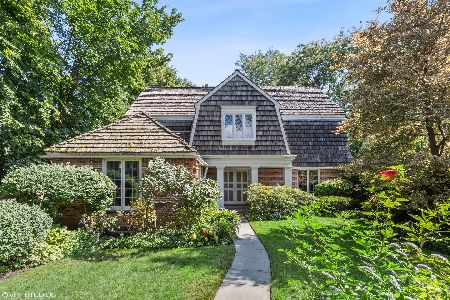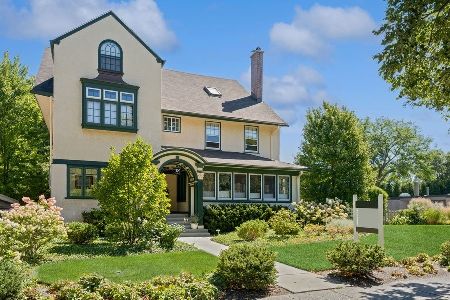637 Sheridan Square, Evanston, Illinois 60202
$1,552,500
|
Sold
|
|
| Status: | Closed |
| Sqft: | 4,083 |
| Cost/Sqft: | $459 |
| Beds: | 4 |
| Baths: | 4 |
| Year Built: | 1914 |
| Property Taxes: | $17,046 |
| Days On Market: | 1979 |
| Lot Size: | 0,17 |
Description
This hidden gem is a sanctuary! Built for city style, restored for low maintenance living in historic district with lake views! Three unique outdoor living spaces include an expansive roof deck, composite deck off Kitchen/Family Room Area with grill and front patio fully landscaped for beauty and privacy. Wonderful natural light and flow between rooms and great volume in every room. Spectacular remodeled kitchen with large island and planning desk feature dark maple cabinets, white quartzite counters and Thermador/ Bosch appliances. Lux primary suite with deck access, walk-in-closet and gas fireplace. "Romanesque" bath in natural stone featuring his and her sinks separated by French doors opening to a balcony overlooking lake, with shower room incorporating sophisticated 3 system shower, deep soaker bath and double boiler steam room, all with natural light. Walk-up attic office with openable skylights and view over lake. The ground level features heated travertine floors and offers flexible living space. 4th bedroom suite currently used as jewelry studio incorporates French doors transitioning to screened porch and private outside garden. There is also an exercise area, full bath, laundry & side entrance on this level. 4-car heated garage/workshop featuring huge storage space. Private 6+ car off-street parking area off shared easement drive, with shared plowing expenses. Comprehensive list of improvements include new tear-off roof, true divided light windows, 400 amp underground electrical service, security and roof deck planter irrigation. This property is impossible to recreate. Next to newly renovated Garden Park and South Beach, within walking distance of Northwestern University. A MUST SEE!
Property Specifics
| Single Family | |
| — | |
| — | |
| 1914 | |
| None | |
| — | |
| No | |
| 0.17 |
| Cook | |
| — | |
| — / Not Applicable | |
| None | |
| Lake Michigan | |
| Public Sewer | |
| 10848507 | |
| 11201020290000 |
Nearby Schools
| NAME: | DISTRICT: | DISTANCE: | |
|---|---|---|---|
|
Grade School
Lincoln Elementary School |
65 | — | |
|
Middle School
Nichols Middle School |
65 | Not in DB | |
|
High School
Evanston Twp High School |
202 | Not in DB | |
Property History
| DATE: | EVENT: | PRICE: | SOURCE: |
|---|---|---|---|
| 21 Dec, 2020 | Sold | $1,552,500 | MRED MLS |
| 1 Nov, 2020 | Under contract | $1,875,000 | MRED MLS |
| — | Last price change | $1,959,000 | MRED MLS |
| 5 Sep, 2020 | Listed for sale | $1,959,000 | MRED MLS |
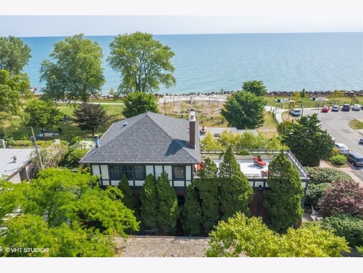
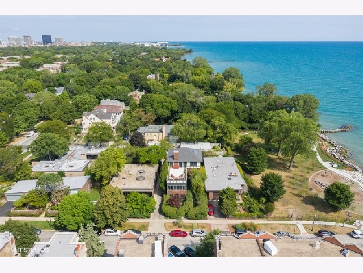
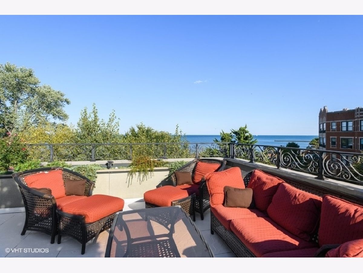
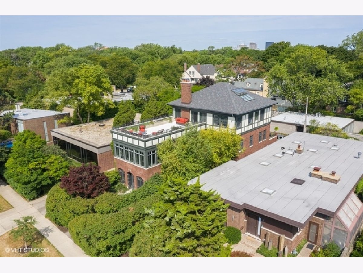
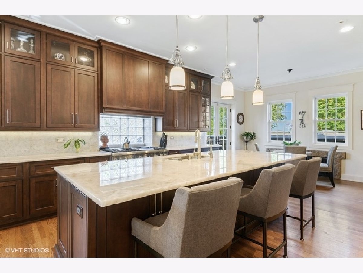
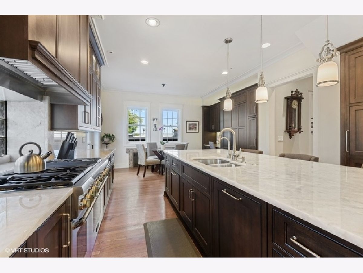
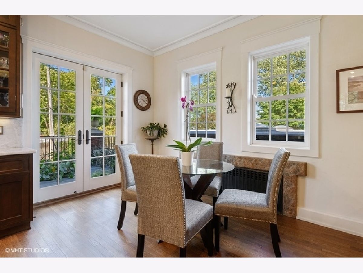
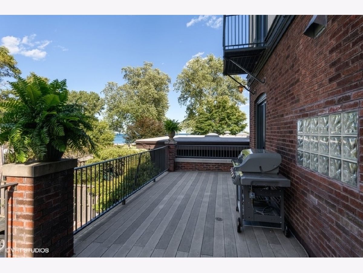
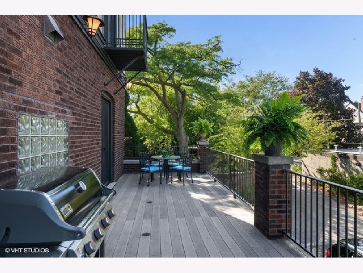
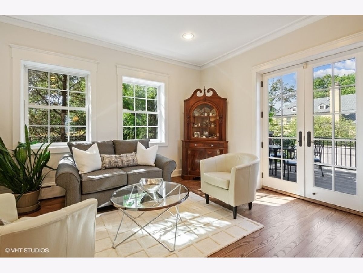
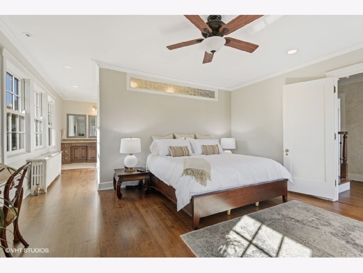
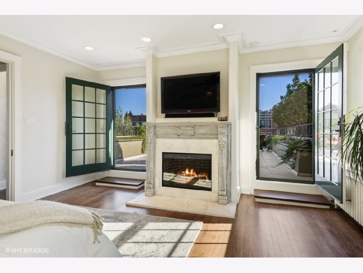
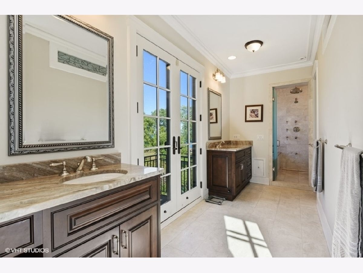
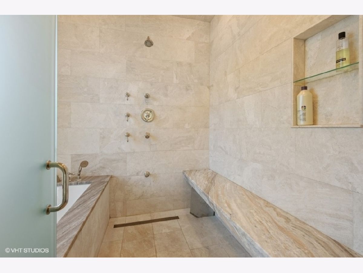
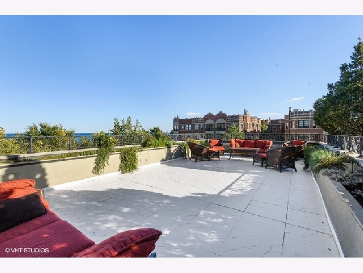
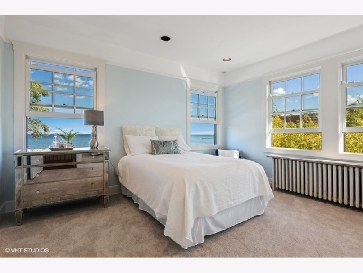
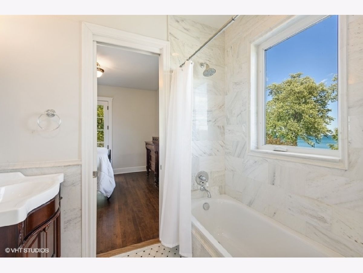
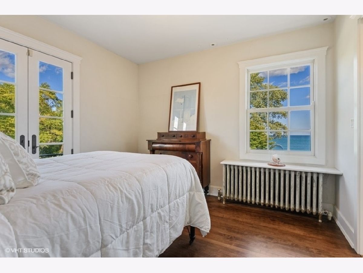
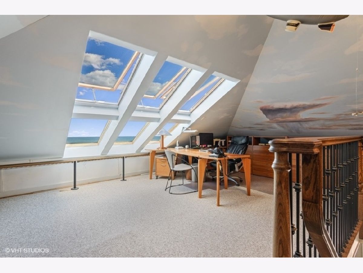
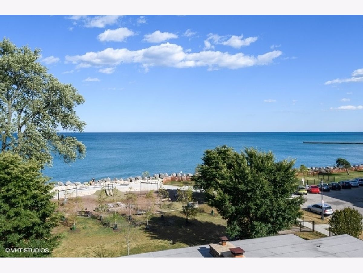
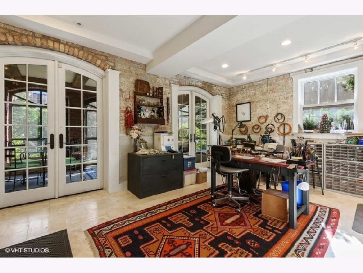
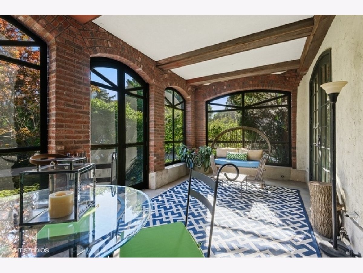
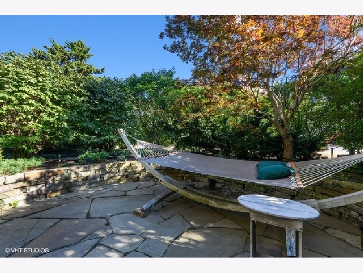
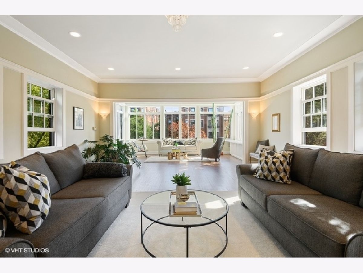
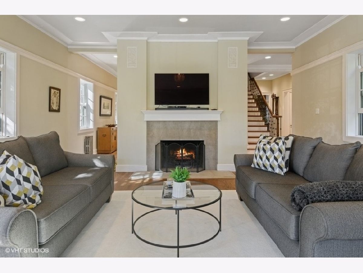
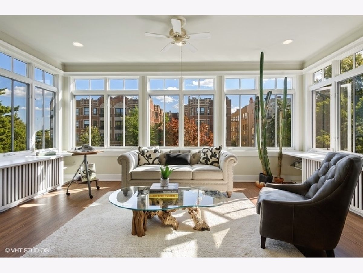
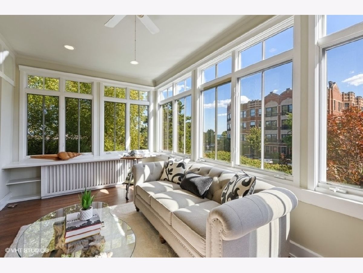
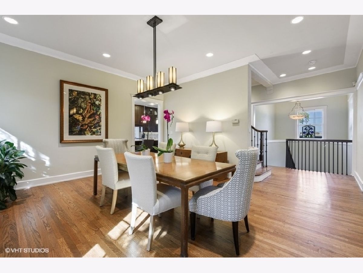
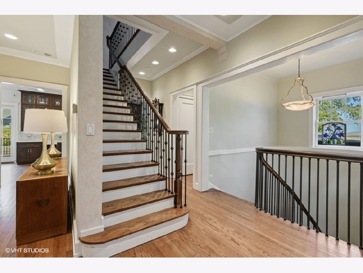
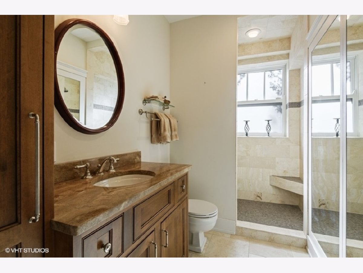
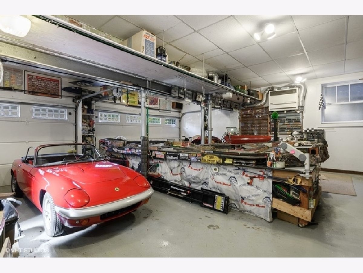
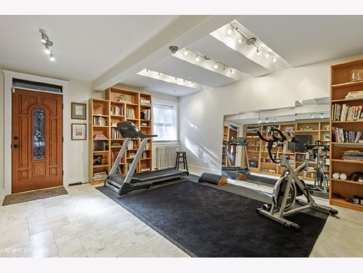
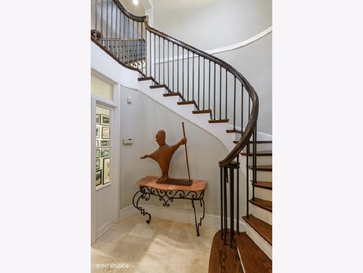
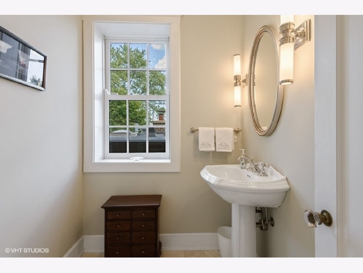
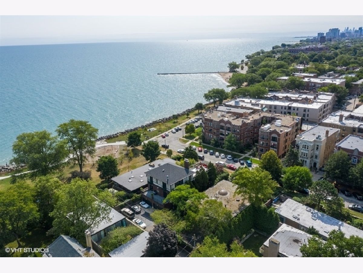
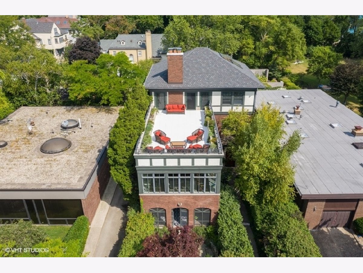
Room Specifics
Total Bedrooms: 4
Bedrooms Above Ground: 4
Bedrooms Below Ground: 0
Dimensions: —
Floor Type: Carpet
Dimensions: —
Floor Type: Hardwood
Dimensions: —
Floor Type: Travertine
Full Bathrooms: 4
Bathroom Amenities: Separate Shower,Steam Shower,Double Sink
Bathroom in Basement: 0
Rooms: Eating Area,Office,Sitting Room,Exercise Room,Screened Porch
Basement Description: None
Other Specifics
| 4 | |
| Concrete Perimeter | |
| Asphalt | |
| Balcony, Deck, Patio, Roof Deck, Porch Screened, Storms/Screens | |
| — | |
| 50 X 140 | |
| Finished,Interior Stair | |
| Full | |
| Skylight(s), Sauna/Steam Room, Hardwood Floors, First Floor Laundry, First Floor Full Bath, Walk-In Closet(s), Bookcases, Ceiling - 10 Foot, Historic/Period Mlwk, Separate Dining Room | |
| Double Oven, Microwave, Dishwasher, High End Refrigerator, Washer, Dryer, Disposal, Range Hood | |
| Not in DB | |
| Park | |
| — | |
| — | |
| Wood Burning, Gas Log |
Tax History
| Year | Property Taxes |
|---|---|
| 2020 | $17,046 |
Contact Agent
Nearby Sold Comparables
Contact Agent
Listing Provided By
@properties


