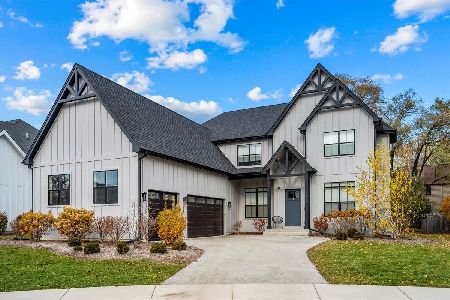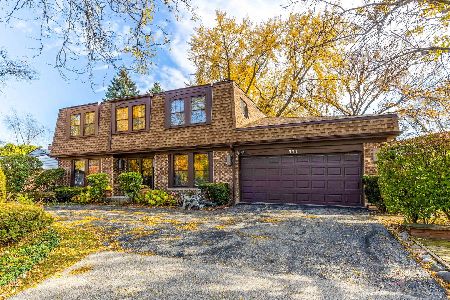638 Castlewood Lane, Deerfield, Illinois 60015
$490,000
|
Sold
|
|
| Status: | Closed |
| Sqft: | 2,209 |
| Cost/Sqft: | $233 |
| Beds: | 4 |
| Baths: | 3 |
| Year Built: | 1969 |
| Property Taxes: | $12,995 |
| Days On Market: | 3465 |
| Lot Size: | 0,23 |
Description
Stunning move-in ready 4BR, 2.1 bath colonial in Deerfield's wonderful school system. Gorgeous, recently refinished hardwood floors on the main floor and hardwood under carpet in bedrooms. Updated kitchen with white cabinets, granite countertops, stone backsplash & large eating area open to a family room with a cozy fireplace & built-ins. Sliders open to the 28x15 paver patio & lush yard. Great outdoor space has a sprinkler system, big side yard, dog run, a charming front porch with a nostalgic swing and a back yard with a Rainbow play system. All BRs have ceiling fans & custom fitted closets -MBR has a walk-in, plus a wall closet. All of the baths were redone. The 2 full baths are compartmented and the master bath has a skylight & luxury steam shower with multiple heads. Lots of room for fun in the full finished basement with a big rec room and a separate office or exercise room. New roof 2012,electric 2013, gutters 2016, security system. All light, open, freshly painted & immaculate
Property Specifics
| Single Family | |
| — | |
| Colonial | |
| 1969 | |
| Full | |
| COLONIAL | |
| No | |
| 0.23 |
| Lake | |
| Clavinia | |
| 0 / Not Applicable | |
| None | |
| Lake Michigan | |
| Public Sewer, Sewer-Storm | |
| 09295102 | |
| 16312030250000 |
Nearby Schools
| NAME: | DISTRICT: | DISTANCE: | |
|---|---|---|---|
|
Grade School
Wilmot Elementary School |
109 | — | |
|
Middle School
Charles J Caruso Middle School |
109 | Not in DB | |
|
High School
Deerfield High School |
113 | Not in DB | |
Property History
| DATE: | EVENT: | PRICE: | SOURCE: |
|---|---|---|---|
| 29 Aug, 2016 | Sold | $490,000 | MRED MLS |
| 27 Jul, 2016 | Under contract | $515,000 | MRED MLS |
| 22 Jul, 2016 | Listed for sale | $515,000 | MRED MLS |
| 11 May, 2018 | Sold | $515,000 | MRED MLS |
| 2 Mar, 2018 | Under contract | $515,000 | MRED MLS |
| 1 Mar, 2018 | Listed for sale | $515,000 | MRED MLS |
Room Specifics
Total Bedrooms: 4
Bedrooms Above Ground: 4
Bedrooms Below Ground: 0
Dimensions: —
Floor Type: Carpet
Dimensions: —
Floor Type: Carpet
Dimensions: —
Floor Type: Carpet
Full Bathrooms: 3
Bathroom Amenities: Steam Shower,Full Body Spray Shower,Double Shower
Bathroom in Basement: 0
Rooms: Exercise Room,Play Room,Recreation Room
Basement Description: Finished
Other Specifics
| 2 | |
| Concrete Perimeter | |
| Asphalt | |
| Patio, Porch, Brick Paver Patio | |
| Landscaped | |
| 85 X 136 X 92 X 100 | |
| — | |
| Full | |
| Skylight(s), Hardwood Floors, First Floor Laundry | |
| Double Oven, Microwave, Dishwasher, Refrigerator, Washer, Dryer, Disposal | |
| Not in DB | |
| Pool, Tennis Courts, Sidewalks, Street Paved | |
| — | |
| — | |
| Wood Burning |
Tax History
| Year | Property Taxes |
|---|---|
| 2016 | $12,995 |
| 2018 | $12,838 |
Contact Agent
Nearby Similar Homes
Nearby Sold Comparables
Contact Agent
Listing Provided By
Berkshire Hathaway HomeServices KoenigRubloff









