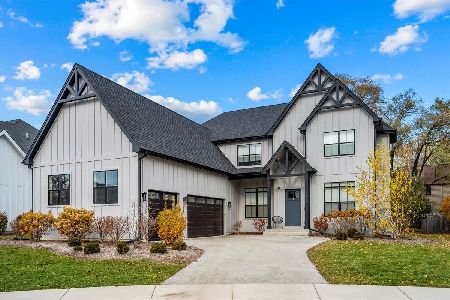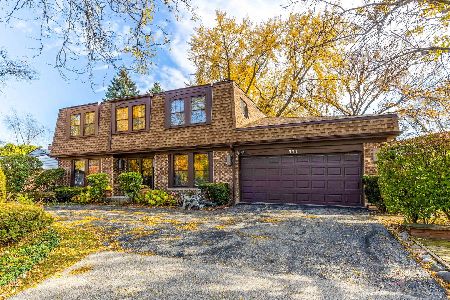640 Castlewood Lane, Deerfield, Illinois 60015
$439,000
|
Sold
|
|
| Status: | Closed |
| Sqft: | 2,500 |
| Cost/Sqft: | $176 |
| Beds: | 3 |
| Baths: | 3 |
| Year Built: | 1969 |
| Property Taxes: | $11,800 |
| Days On Market: | 3610 |
| Lot Size: | 0,28 |
Description
Live in a fabulous neighborhood with award winning schools and easy access to tollway, Hwy 94 and Metra. This lovely split level home features living room with beamed cathedral ceiling. L-shaped dining room and hardwood floors. The newly remodeled kitchen has updated appliances and overlooks the family room with stone fireplace. The beautiful wood and glass French doors opens wide into the first of three patios within fenced yard. A beautiful curved wooden staircase leads to the bedrooms. The upper level Master Suite has an unbelievably large walk-in closet with built-ins, spa bath with Jacuzzi, separate steam shower and double sinks with night lights built into them. There are two family bedrooms also on this level sharing a second full bathroom. A surprise is in store when you arrive at the basement media room with its 120" screen and HD projector. Also included is theatre seating. Newer roof and windows add to this special home.
Property Specifics
| Single Family | |
| — | |
| — | |
| 1969 | |
| Partial | |
| — | |
| No | |
| 0.28 |
| Lake | |
| — | |
| 0 / Not Applicable | |
| None | |
| Lake Michigan | |
| Public Sewer, Sewer-Storm | |
| 09151419 | |
| 16312030240000 |
Nearby Schools
| NAME: | DISTRICT: | DISTANCE: | |
|---|---|---|---|
|
Grade School
Wilmot Elementary School |
109 | — | |
|
Middle School
Charles J Caruso Middle School |
109 | Not in DB | |
|
High School
Deerfield High School |
113 | Not in DB | |
Property History
| DATE: | EVENT: | PRICE: | SOURCE: |
|---|---|---|---|
| 27 May, 2016 | Sold | $439,000 | MRED MLS |
| 15 Mar, 2016 | Under contract | $439,000 | MRED MLS |
| 29 Feb, 2016 | Listed for sale | $439,000 | MRED MLS |
| 31 May, 2023 | Sold | $570,000 | MRED MLS |
| 22 Feb, 2023 | Under contract | $579,000 | MRED MLS |
| 26 Jan, 2023 | Listed for sale | $579,000 | MRED MLS |
Room Specifics
Total Bedrooms: 3
Bedrooms Above Ground: 3
Bedrooms Below Ground: 0
Dimensions: —
Floor Type: Hardwood
Dimensions: —
Floor Type: Hardwood
Full Bathrooms: 3
Bathroom Amenities: Whirlpool,Separate Shower,Steam Shower,Double Sink
Bathroom in Basement: 0
Rooms: Foyer,Theatre Room,Walk In Closet
Basement Description: Finished
Other Specifics
| 2 | |
| Concrete Perimeter | |
| Asphalt,Brick | |
| Patio, Above Ground Pool, Storms/Screens | |
| Fenced Yard | |
| 83X167X84X135 | |
| — | |
| Full | |
| Vaulted/Cathedral Ceilings, Hardwood Floors | |
| — | |
| Not in DB | |
| — | |
| — | |
| — | |
| Wood Burning |
Tax History
| Year | Property Taxes |
|---|---|
| 2016 | $11,800 |
| 2023 | $14,787 |
Contact Agent
Nearby Similar Homes
Nearby Sold Comparables
Contact Agent
Listing Provided By
Coldwell Banker Residential










