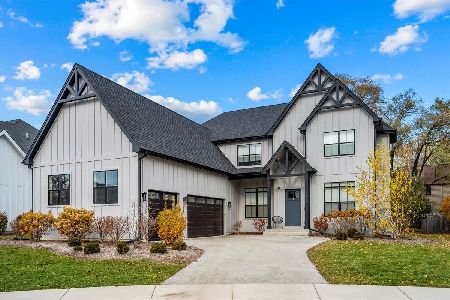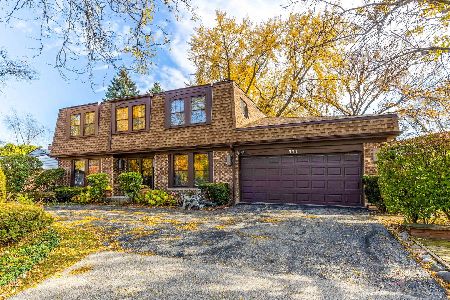655 Constance Lane, Deerfield, Illinois 60015
$570,000
|
Sold
|
|
| Status: | Closed |
| Sqft: | 2,370 |
| Cost/Sqft: | $232 |
| Beds: | 4 |
| Baths: | 3 |
| Year Built: | 1976 |
| Property Taxes: | $14,354 |
| Days On Market: | 1710 |
| Lot Size: | 0,29 |
Description
Fabulous 4 Bedroom, 2.1 bath colonial on a beautifully landscaped corner lot. Updated kitchen has gorgeous cherry 42" upper cabinets with a glass door display cabinet, granite counters, stainless steel appliances and eating table area. Spacious family room off the kitchen with newly tiled fireplace, gleaming hardwood floors, recessed lighting and door leading large outdoor deck. Separate dining room opens to large light-filled living room with bow window and hardwood floors under the carpet. Enter from the 2 car attached garage into a large 1st floor laundry/mud room with walk-in closet and access to the yard. 2nd floor has 4 generously sized bedrooms with hardwood floors under carpet, great closet space, recessed lighting and ceiling fans. Master suite boasts walk-in closet and bathroom with large shower and floating sink. Hall bath has been nicely updated and has double vanity sinks with granite counter top. Full finished basement has rec room with dry wall and recessed lighting plus a large storage room. Well maintained home has newer tear off roof, gutters, water heater, dryer and microwave. High efficiency HVAC. Great location near both elementary and junior high school, parks, pool and easy access to tollway and train. A perfect place to call home in a wonderful Deerfield neighborhood!!!
Property Specifics
| Single Family | |
| — | |
| Colonial | |
| 1976 | |
| Full | |
| — | |
| No | |
| 0.29 |
| Lake | |
| Clavinia | |
| — / Not Applicable | |
| None | |
| Public | |
| Public Sewer | |
| 11083874 | |
| 16312030190000 |
Nearby Schools
| NAME: | DISTRICT: | DISTANCE: | |
|---|---|---|---|
|
Grade School
Wilmot Elementary School |
109 | — | |
|
Middle School
Charles J Caruso Middle School |
109 | Not in DB | |
|
High School
Deerfield High School |
113 | Not in DB | |
Property History
| DATE: | EVENT: | PRICE: | SOURCE: |
|---|---|---|---|
| 2 Aug, 2021 | Sold | $570,000 | MRED MLS |
| 17 May, 2021 | Under contract | $549,000 | MRED MLS |
| 13 May, 2021 | Listed for sale | $549,000 | MRED MLS |
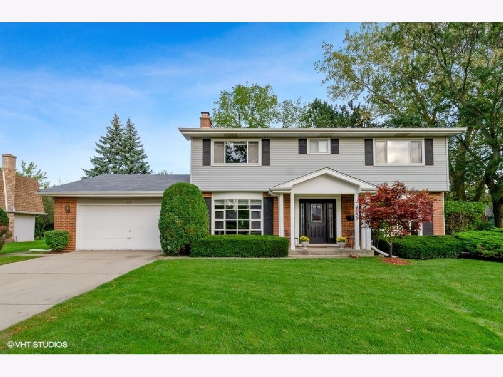
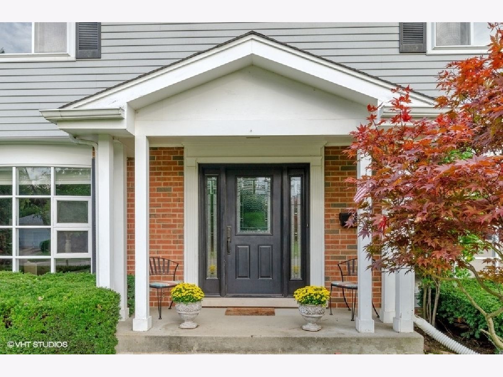
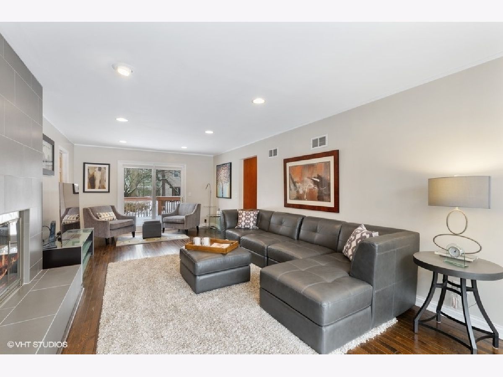
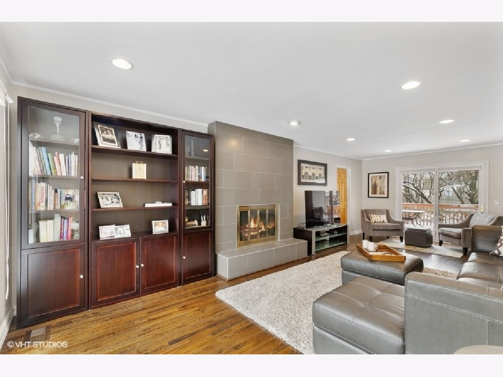
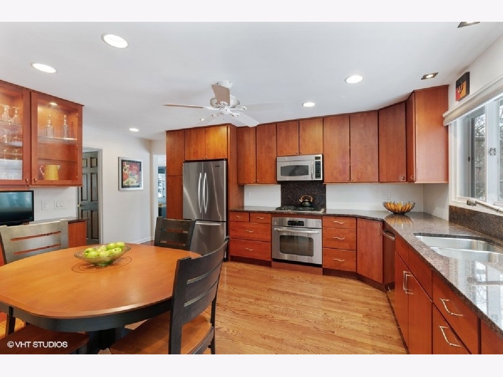
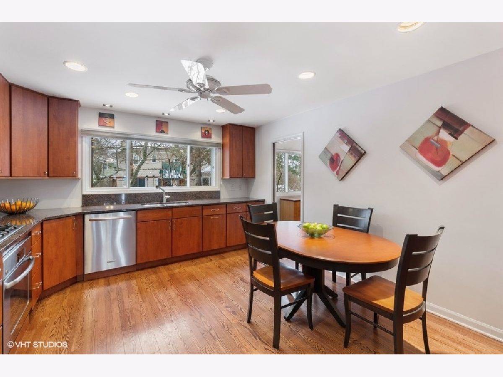
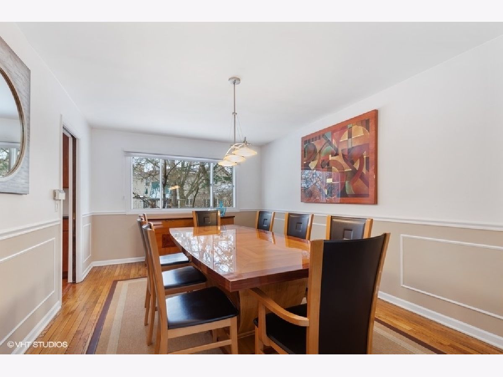
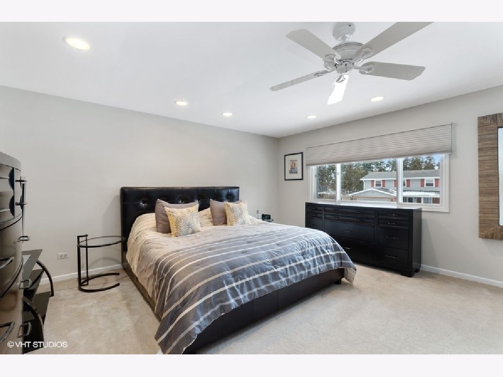
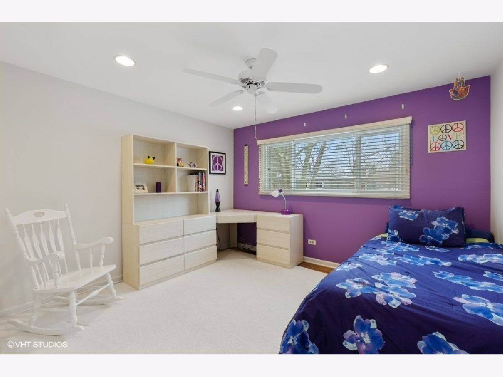
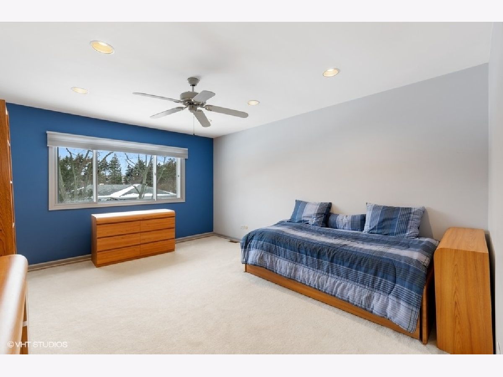
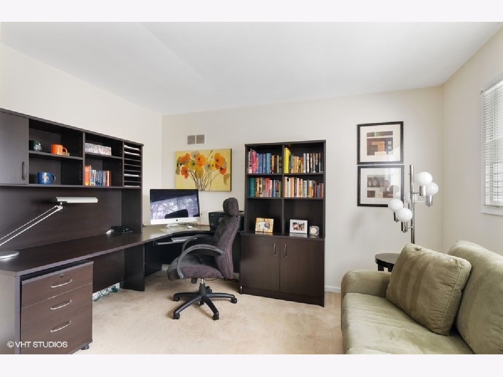
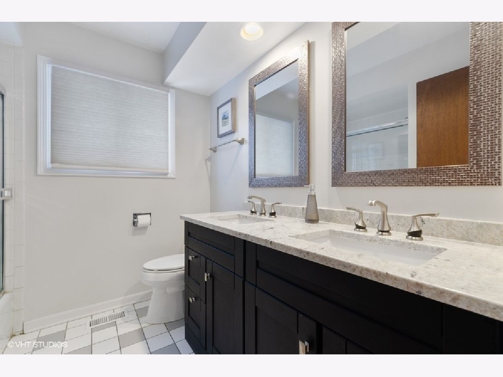
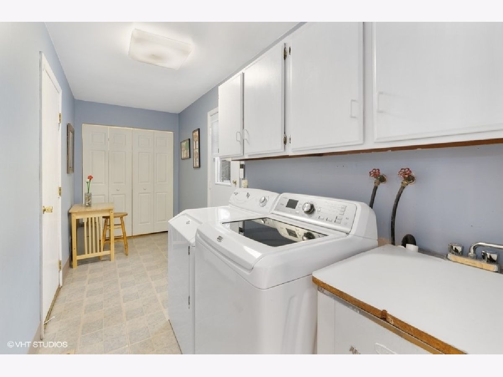
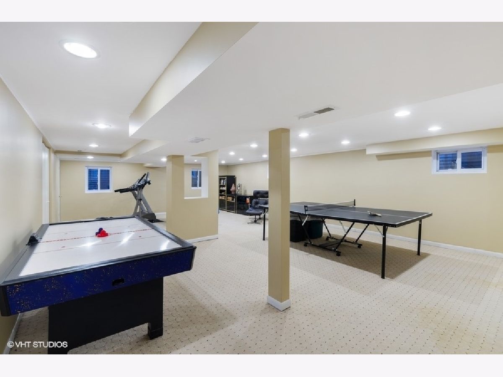
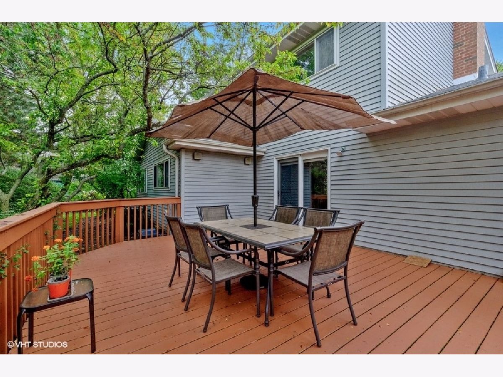
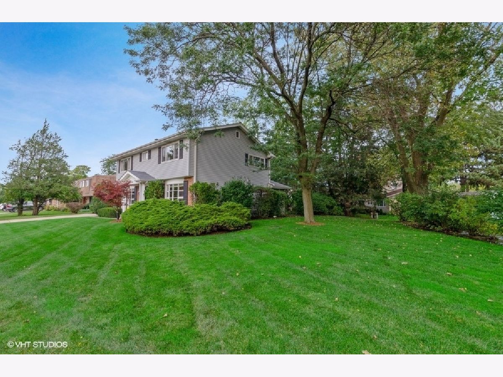
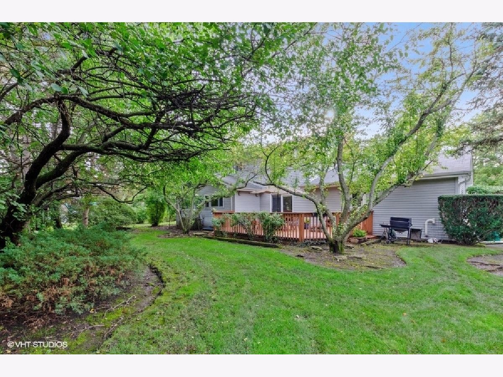
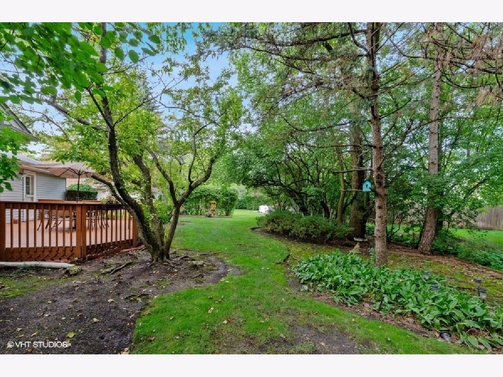
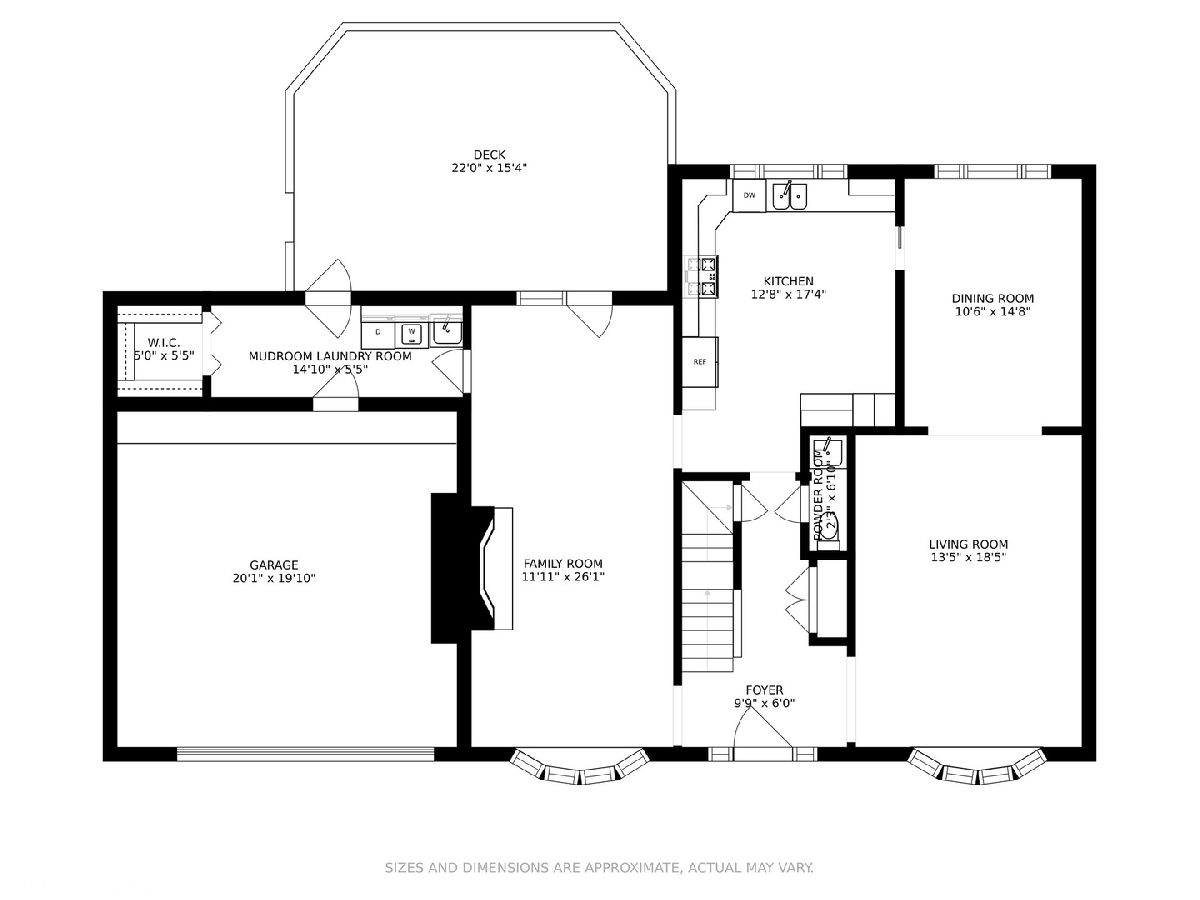
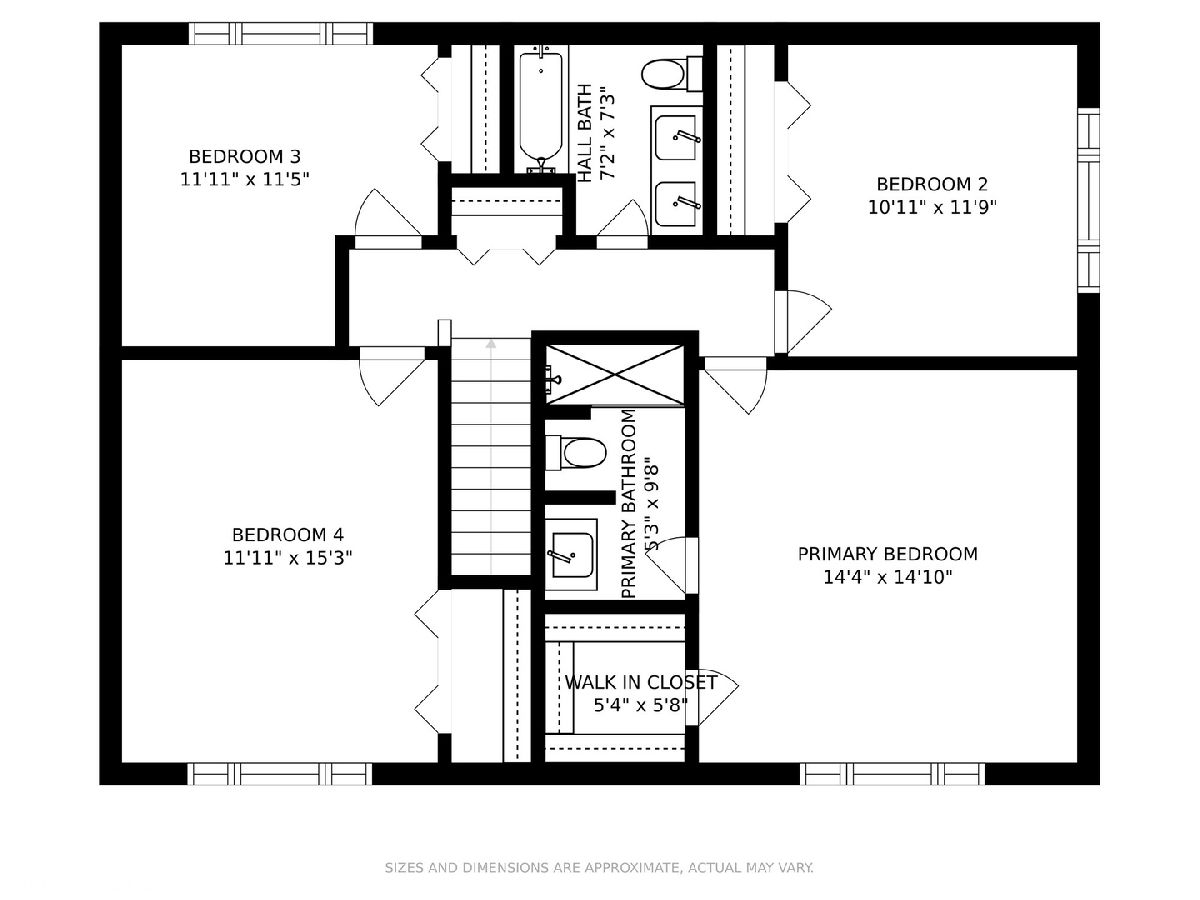
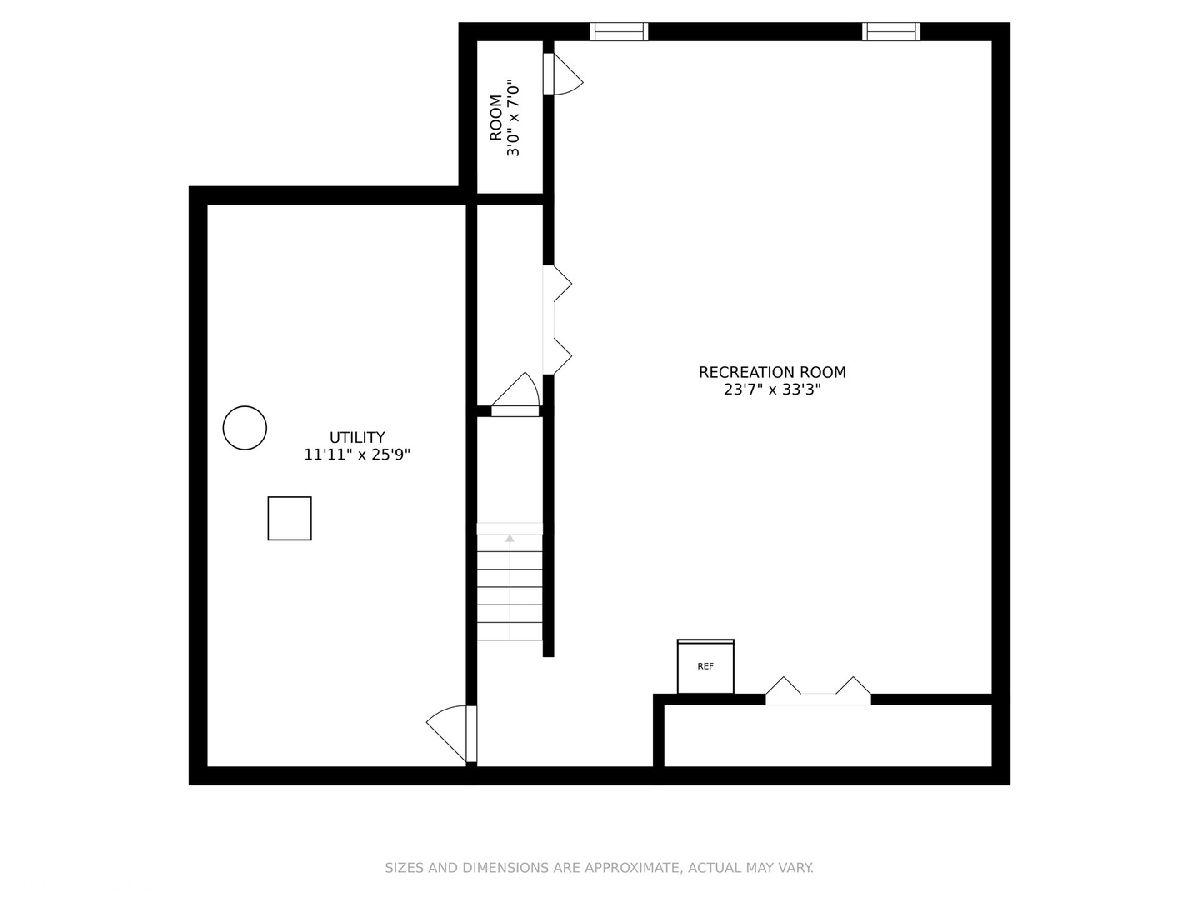
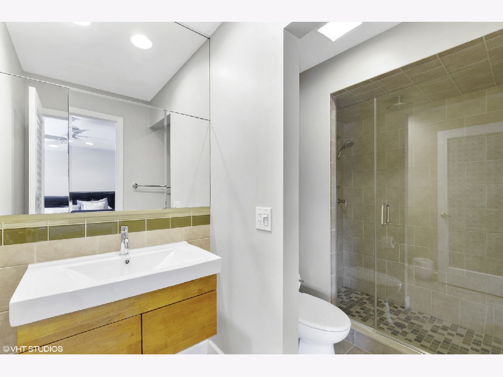
Room Specifics
Total Bedrooms: 4
Bedrooms Above Ground: 4
Bedrooms Below Ground: 0
Dimensions: —
Floor Type: Hardwood
Dimensions: —
Floor Type: Carpet
Dimensions: —
Floor Type: Hardwood
Full Bathrooms: 3
Bathroom Amenities: —
Bathroom in Basement: 0
Rooms: Recreation Room,Storage
Basement Description: Finished,Rec/Family Area,Storage Space
Other Specifics
| 2 | |
| Concrete Perimeter | |
| Concrete | |
| Deck | |
| Corner Lot | |
| 107X136X75X58X89 | |
| — | |
| Full | |
| Hardwood Floors, First Floor Laundry, Walk-In Closet(s), Granite Counters, Separate Dining Room | |
| Microwave, Dishwasher, Refrigerator, Freezer, Disposal, Stainless Steel Appliance(s), Cooktop, Built-In Oven, Gas Cooktop | |
| Not in DB | |
| — | |
| — | |
| — | |
| Gas Log, Gas Starter |
Tax History
| Year | Property Taxes |
|---|---|
| 2021 | $14,354 |
Contact Agent
Nearby Similar Homes
Nearby Sold Comparables
Contact Agent
Listing Provided By
@properties



