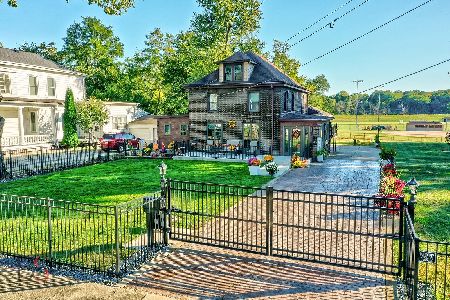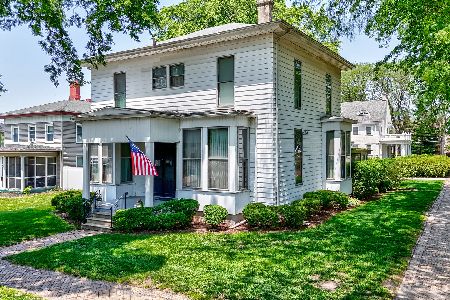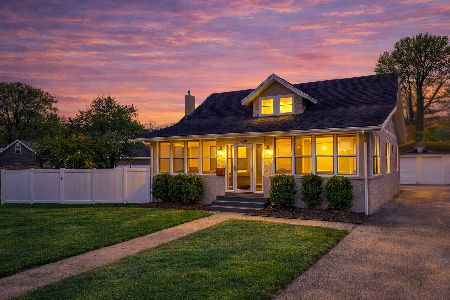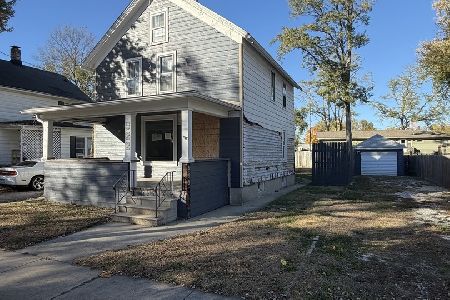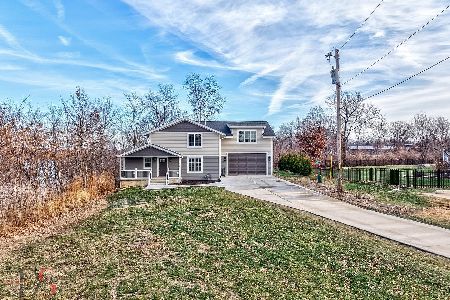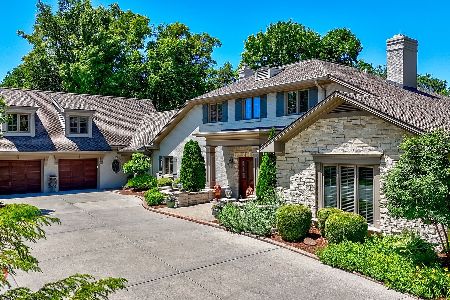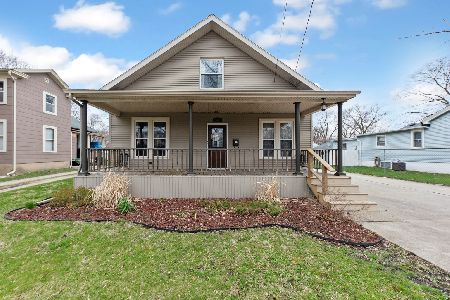638 Congress Street, Ottawa, Illinois 61350
$216,250
|
Sold
|
|
| Status: | Closed |
| Sqft: | 2,124 |
| Cost/Sqft: | $108 |
| Beds: | 3 |
| Baths: | 2 |
| Year Built: | 1911 |
| Property Taxes: | $4,315 |
| Days On Market: | 1766 |
| Lot Size: | 0,16 |
Description
This stunning Craftsman Home embodies charm with features such as crown molding throughout, dramatic wainscoting and an easy-flow layout. It boasts 3 bedrooms and a newly renovated full bath on the second floor as well as main floor laundry, a gorgeously updated, spacious kitchen with new underfoot heated floors perfect for our cold Ottawa winter, two sitting rooms-one a large family room that as ample room to entertain, play, and relax opening right into the formal dining room with an electric fireplace near the second recently updated full bath with heated floors and skylight. The sizable and sunlit mudroom off the kitchen is a great space for working from home or relaxing with a new read. The large, inviting deck complete with pergola and firepit is the perfect mood for entertaining. The substantial yard adds to the charm of this home with pleasing landscaping and a desirable fence on the coveted Congress street, which is walking distance to downtown, the river, a new playground, and more. Price based on recent Appraisal.
Property Specifics
| Single Family | |
| — | |
| — | |
| 1911 | |
| — | |
| — | |
| No | |
| 0.16 |
| — | |
| — | |
| 0 / Not Applicable | |
| — | |
| — | |
| — | |
| 11025550 | |
| 2112143009 |
Nearby Schools
| NAME: | DISTRICT: | DISTANCE: | |
|---|---|---|---|
|
Middle School
Shepherd Middle School |
141 | Not in DB | |
|
High School
Ottawa Township High School |
140 | Not in DB | |
Property History
| DATE: | EVENT: | PRICE: | SOURCE: |
|---|---|---|---|
| 3 Jun, 2016 | Sold | $165,000 | MRED MLS |
| 8 Apr, 2016 | Under contract | $179,900 | MRED MLS |
| — | Last price change | $187,900 | MRED MLS |
| 12 Feb, 2016 | Listed for sale | $187,900 | MRED MLS |
| 8 Jun, 2021 | Sold | $216,250 | MRED MLS |
| 29 Apr, 2021 | Under contract | $229,000 | MRED MLS |
| — | Last price change | $234,000 | MRED MLS |
| 18 Mar, 2021 | Listed for sale | $234,000 | MRED MLS |
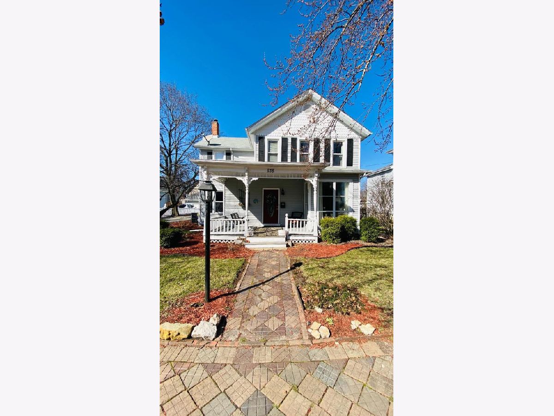
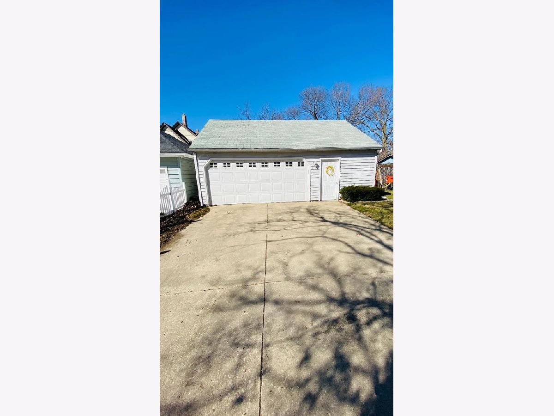
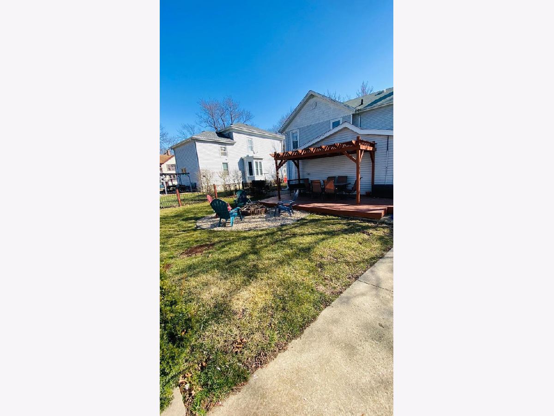
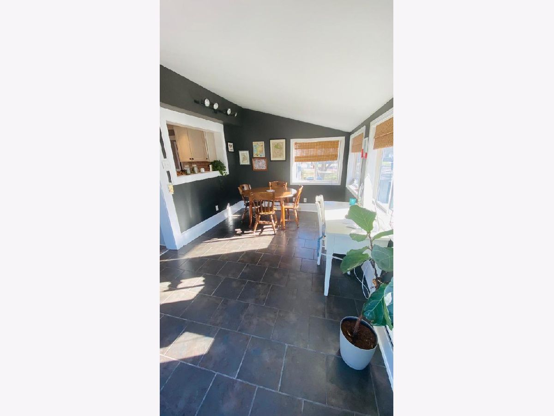
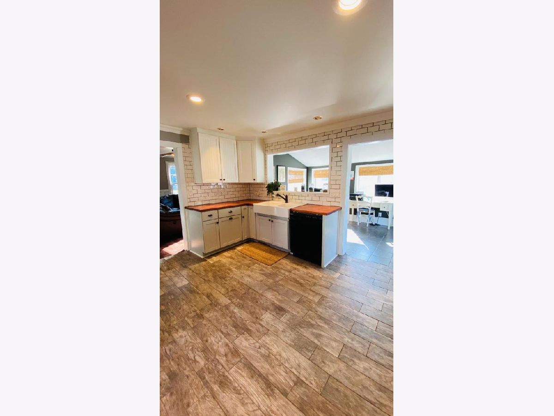
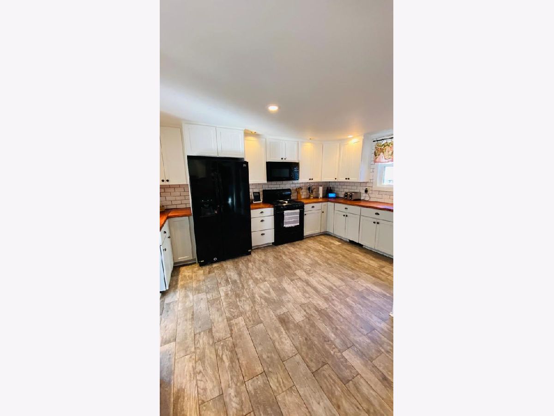
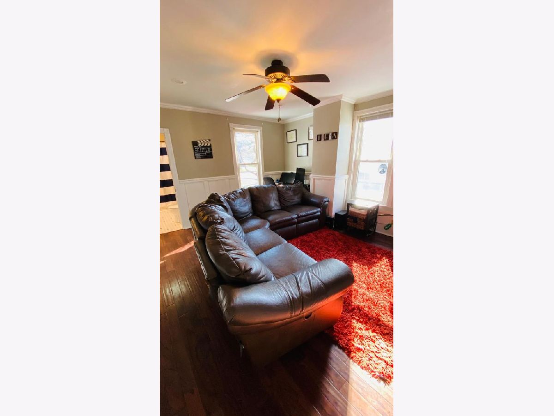
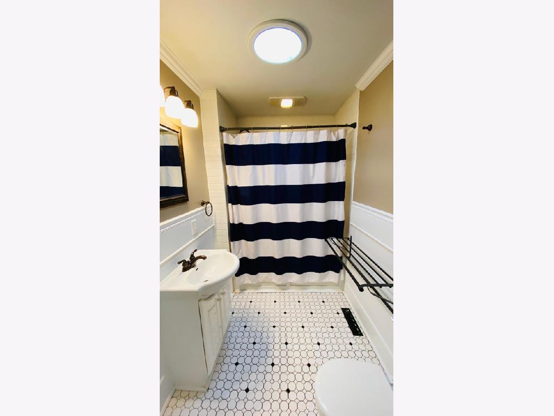
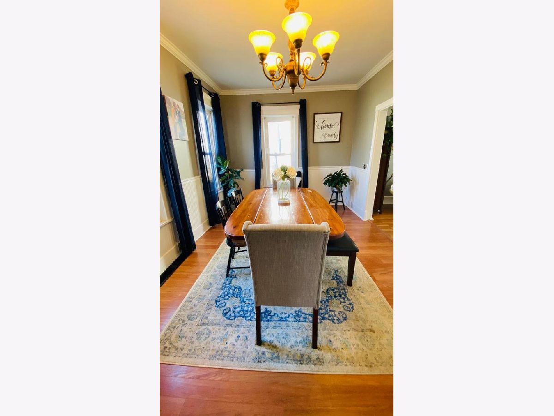
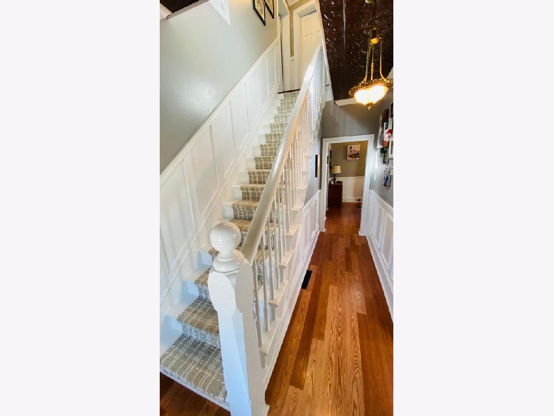
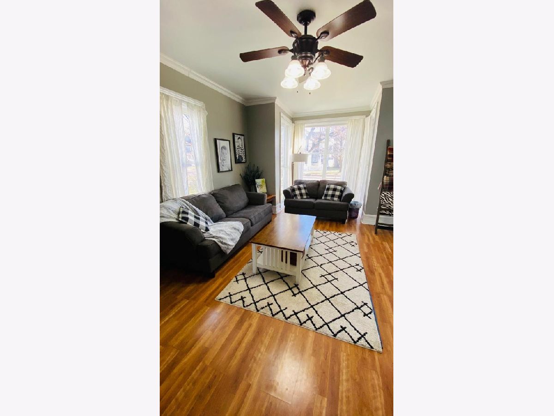
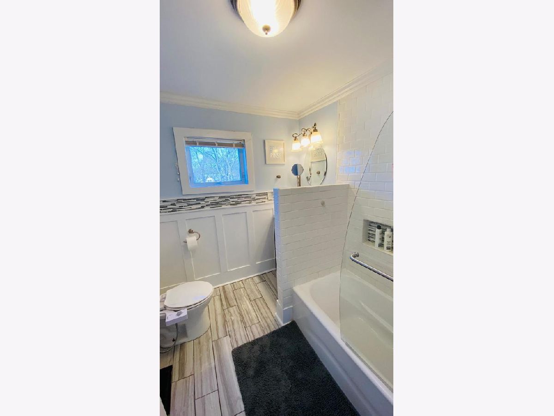
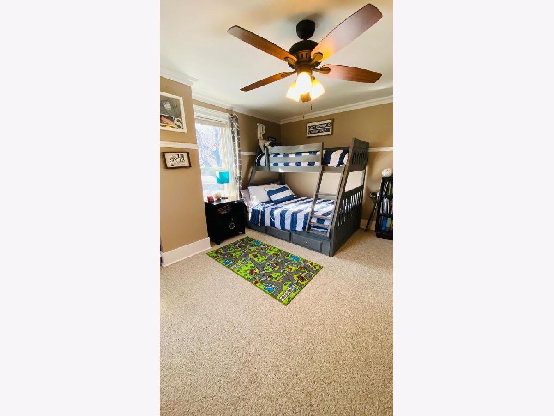
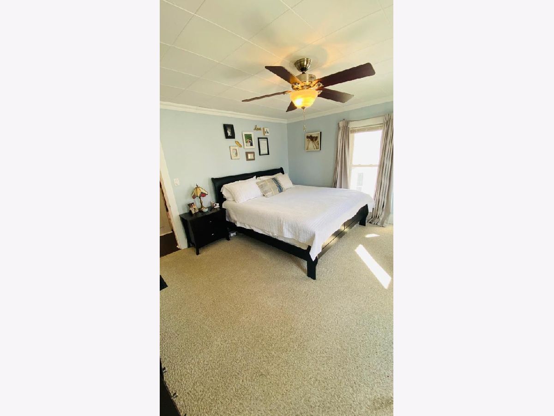
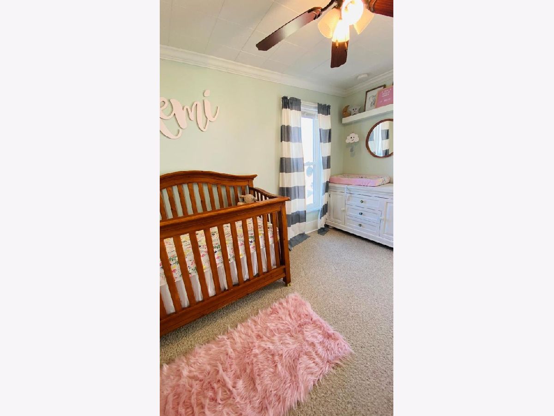
Room Specifics
Total Bedrooms: 3
Bedrooms Above Ground: 3
Bedrooms Below Ground: 0
Dimensions: —
Floor Type: —
Dimensions: —
Floor Type: —
Full Bathrooms: 2
Bathroom Amenities: Whirlpool
Bathroom in Basement: 0
Rooms: —
Basement Description: Unfinished
Other Specifics
| 2 | |
| — | |
| Concrete | |
| — | |
| — | |
| 60X120 | |
| — | |
| — | |
| — | |
| — | |
| Not in DB | |
| — | |
| — | |
| — | |
| — |
Tax History
| Year | Property Taxes |
|---|---|
| 2016 | $3,570 |
| 2021 | $4,315 |
Contact Agent
Nearby Similar Homes
Nearby Sold Comparables
Contact Agent
Listing Provided By
Thomas J. Swan Realty

