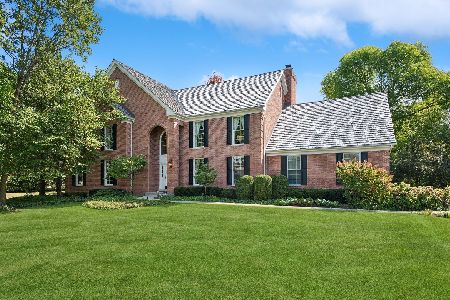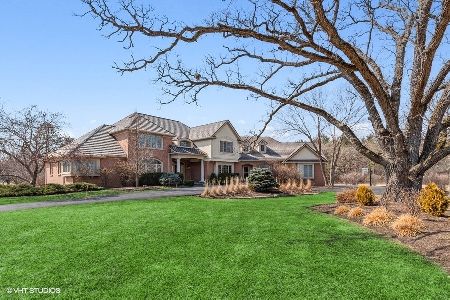64 Coventry Lane, North Barrington, Illinois 60010
$885,000
|
Sold
|
|
| Status: | Closed |
| Sqft: | 4,728 |
| Cost/Sqft: | $178 |
| Beds: | 4 |
| Baths: | 6 |
| Year Built: | 1997 |
| Property Taxes: | $16,100 |
| Days On Market: | 1692 |
| Lot Size: | 0,92 |
Description
Elegant, modern light-filled, brick home in the premier Jack Nicklaus golf community of Wynstone w/Barrington schools. Located on a quiet, private & wooded cul-de-sac. New tankless water heater, 2 New refrigerators in thekitchen and basement, New dishwasher, Two New sets washers and dryers on 1st and 2nd level, New playset, New invisible fence, New water softener. Newer hardwood floors installed on entire 1st & 2nd floors; home professionally painted. Updated white kitchen w/quartz counters & back splash, Thermador range & hood, built-in pantry, microwave drawer, & 2 beverage fridges. Enjoy floor to ceiling windows, open floor plan, 9ft+ dramatic ceilings, 4 beds & 3 baths upstairs & large bonus/exercise room; master suite w/his & hers walk-in closets; extensive built-ins, arches, mill work, dramatic 2 story foyer & sunken great room & office, new hardware & light fixtures, 1st floor full bath. Central vac. Tree Laundry rooms on each level, 8ft ceiling in English basement w/bar, recreation & family rooms, full bath, & den, & extensive storage. Flagstone patio, fire pit. Den is used as 5th bdrm.
Property Specifics
| Single Family | |
| — | |
| English | |
| 1997 | |
| Full,English | |
| CUSTOM | |
| No | |
| 0.92 |
| Lake | |
| Wynstone | |
| — / Not Applicable | |
| None | |
| Community Well,Company Well | |
| Sewer-Storm | |
| 11115044 | |
| 13124030810000 |
Nearby Schools
| NAME: | DISTRICT: | DISTANCE: | |
|---|---|---|---|
|
Grade School
North Barrington Elementary Scho |
220 | — | |
|
Middle School
Barrington Middle School-station |
220 | Not in DB | |
|
High School
Barrington High School |
220 | Not in DB | |
Property History
| DATE: | EVENT: | PRICE: | SOURCE: |
|---|---|---|---|
| 27 Feb, 2015 | Sold | $707,420 | MRED MLS |
| 8 Jan, 2015 | Under contract | $750,000 | MRED MLS |
| — | Last price change | $775,000 | MRED MLS |
| 16 Jun, 2014 | Listed for sale | $775,000 | MRED MLS |
| 22 Jan, 2020 | Sold | $600,000 | MRED MLS |
| 6 Dec, 2019 | Under contract | $675,000 | MRED MLS |
| — | Last price change | $699,000 | MRED MLS |
| 8 Jul, 2019 | Listed for sale | $775,000 | MRED MLS |
| 16 Jul, 2021 | Sold | $885,000 | MRED MLS |
| 11 Jun, 2021 | Under contract | $843,000 | MRED MLS |
| 8 Jun, 2021 | Listed for sale | $843,000 | MRED MLS |

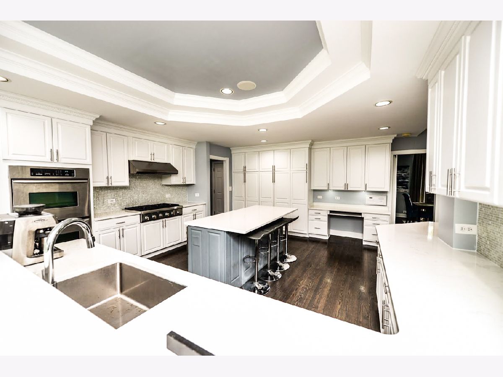

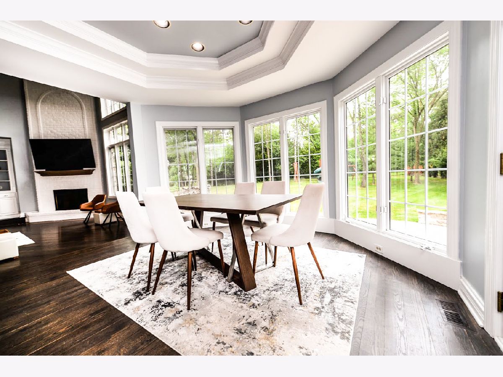


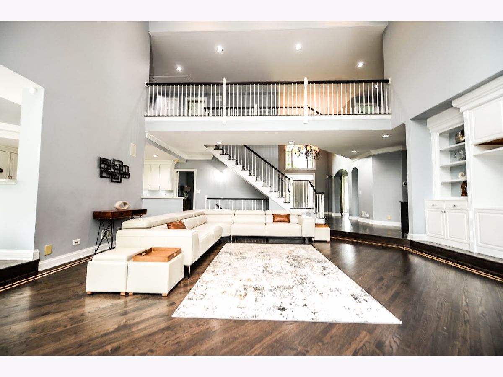





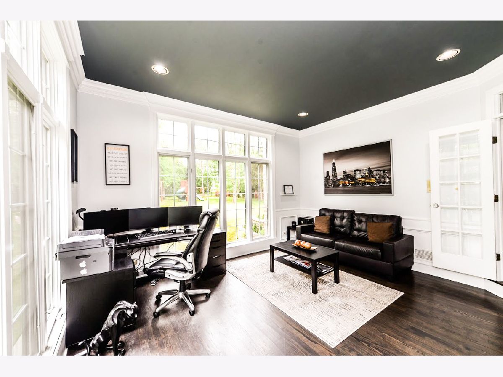


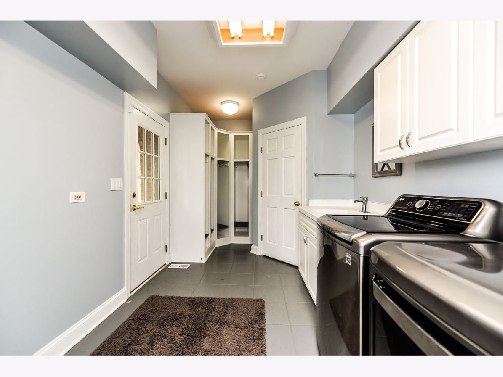



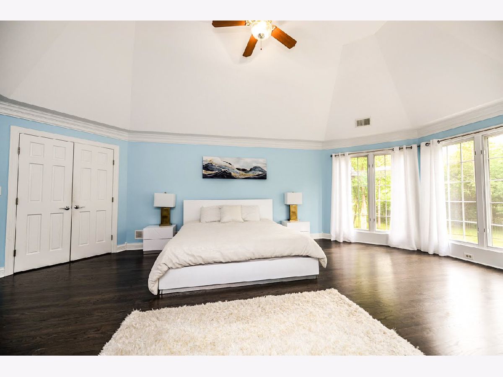

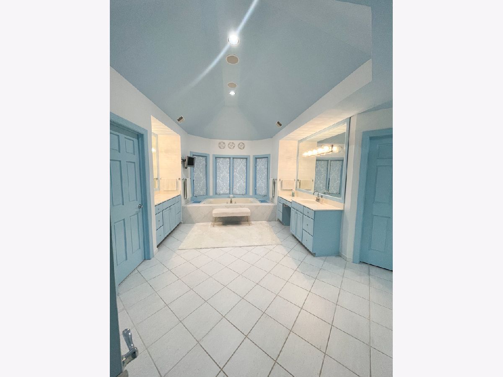


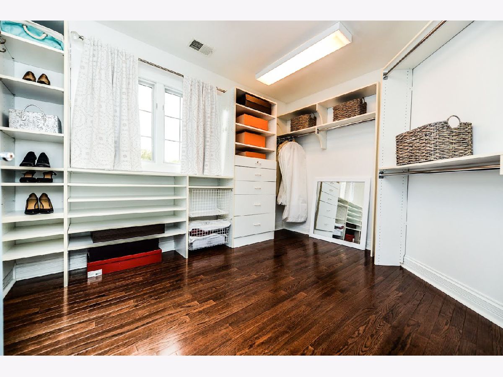
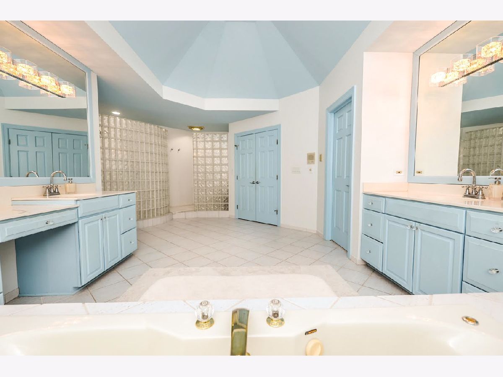
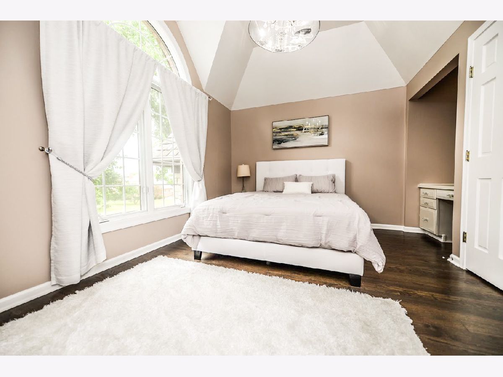

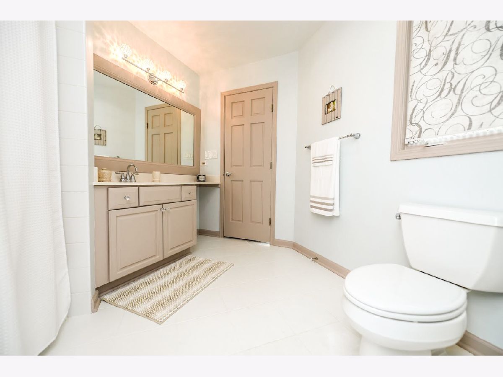
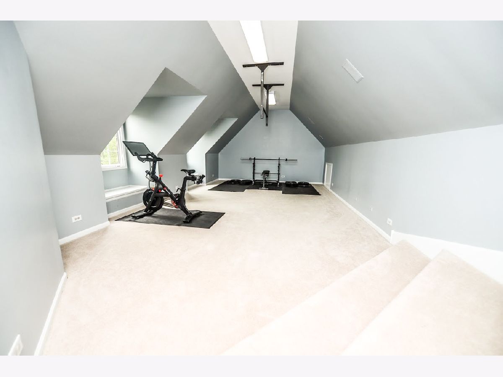

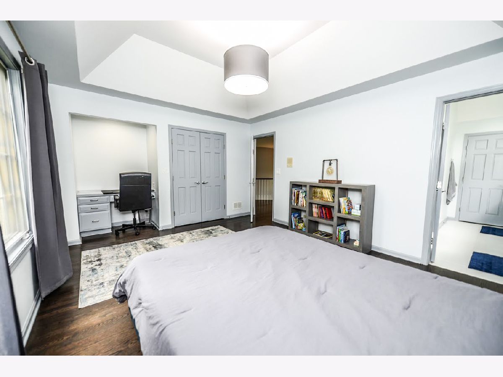

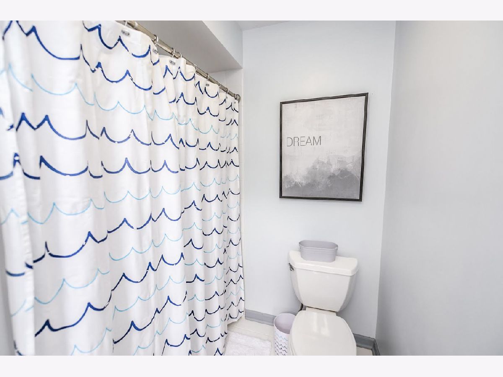

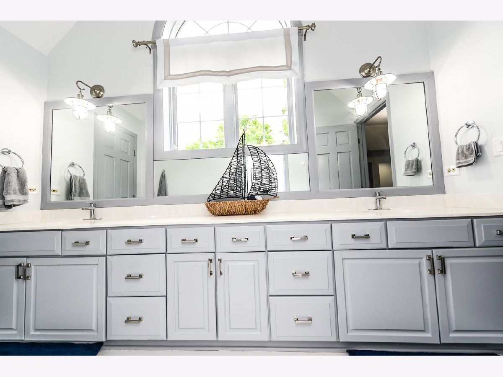

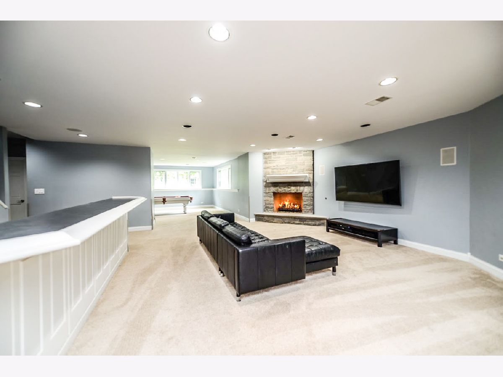

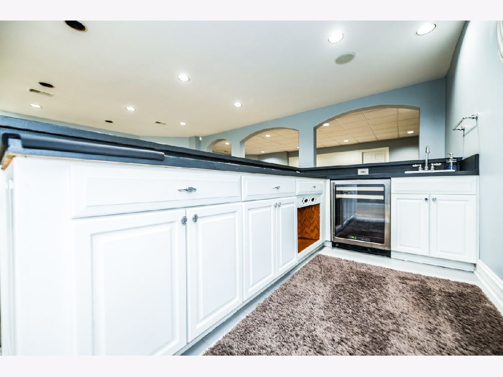



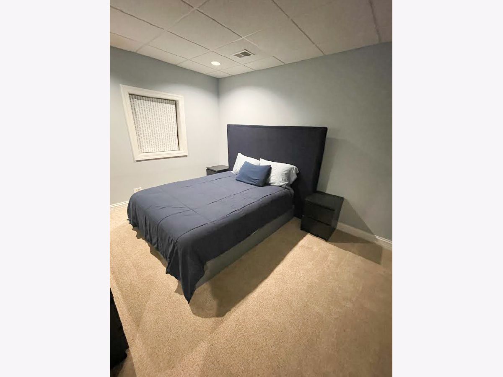
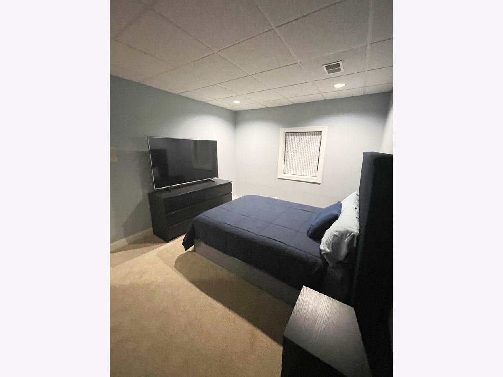







Room Specifics
Total Bedrooms: 4
Bedrooms Above Ground: 4
Bedrooms Below Ground: 0
Dimensions: —
Floor Type: Hardwood
Dimensions: —
Floor Type: Hardwood
Dimensions: —
Floor Type: Hardwood
Full Bathrooms: 6
Bathroom Amenities: Whirlpool,Separate Shower,Double Sink,Double Shower
Bathroom in Basement: 1
Rooms: Den,Breakfast Room,Library,Bonus Room,Recreation Room,Game Room,Foyer,Other Room,Storage
Basement Description: Finished
Other Specifics
| 3 | |
| Concrete Perimeter | |
| Asphalt,Side Drive | |
| Patio, Storms/Screens | |
| Cul-De-Sac,Landscaped,Wooded | |
| 181 X 199 X 112 X 309 | |
| Full,Pull Down Stair | |
| Full | |
| Vaulted/Cathedral Ceilings, Bar-Wet, Hardwood Floors, First Floor Laundry, Second Floor Laundry, First Floor Full Bath | |
| Double Oven, Microwave, Dishwasher, Refrigerator, Bar Fridge, Washer, Dryer, Disposal, Stainless Steel Appliance(s), Wine Refrigerator, Cooktop, Range Hood, Water Softener Owned | |
| Not in DB | |
| Park, Lake, Curbs, Gated, Street Lights, Street Paved | |
| — | |
| — | |
| Wood Burning, Gas Log, Gas Starter |
Tax History
| Year | Property Taxes |
|---|---|
| 2015 | $20,551 |
| 2020 | $18,006 |
| 2021 | $16,100 |
Contact Agent
Nearby Similar Homes
Nearby Sold Comparables
Contact Agent
Listing Provided By
Runway Realty Inc






