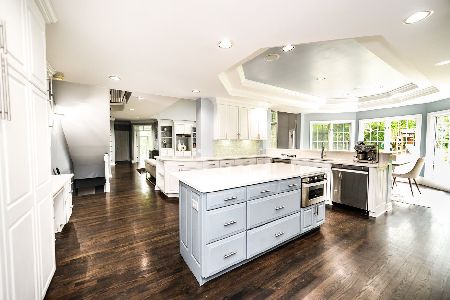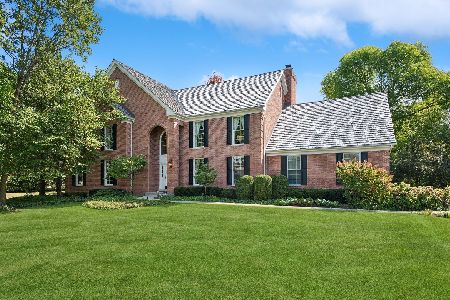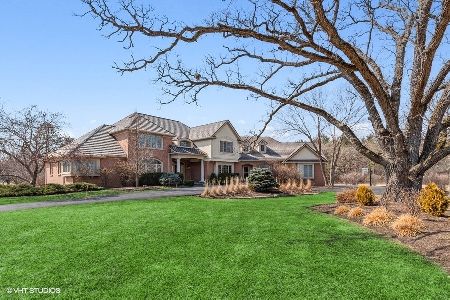64 Coventry Lane, North Barrington, Illinois 60010
$707,420
|
Sold
|
|
| Status: | Closed |
| Sqft: | 4,728 |
| Cost/Sqft: | $159 |
| Beds: | 5 |
| Baths: | 6 |
| Year Built: | 1997 |
| Property Taxes: | $20,551 |
| Days On Market: | 4242 |
| Lot Size: | 0,81 |
Description
Welcome to this classic and timeless home in the premier Jack Nicholas golf community of Wynstone. This brick home sits proudly upon a hill with a wooded lot. The inviting and gracious 2 story great room is perfect for entertaining & the stylish cherry kitchen is sure to be the heart of the home. 4 Bedrooms plus a finished bonus room upstairs, a fabulous LL family rm & guest rm. Enjoy nature in tranquil privacy.
Property Specifics
| Single Family | |
| — | |
| English | |
| 1997 | |
| Full,English | |
| CUSTOM | |
| No | |
| 0.81 |
| Lake | |
| Wynstone | |
| 0 / Not Applicable | |
| None | |
| Community Well,Company Well | |
| Overhead Sewers | |
| 08646673 | |
| 13124030810000 |
Nearby Schools
| NAME: | DISTRICT: | DISTANCE: | |
|---|---|---|---|
|
Grade School
North Barrington Elementary Scho |
220 | — | |
|
Middle School
Barrington Middle School-station |
220 | Not in DB | |
|
High School
Barrington High School |
220 | Not in DB | |
Property History
| DATE: | EVENT: | PRICE: | SOURCE: |
|---|---|---|---|
| 27 Feb, 2015 | Sold | $707,420 | MRED MLS |
| 8 Jan, 2015 | Under contract | $750,000 | MRED MLS |
| — | Last price change | $775,000 | MRED MLS |
| 16 Jun, 2014 | Listed for sale | $775,000 | MRED MLS |
| 22 Jan, 2020 | Sold | $600,000 | MRED MLS |
| 6 Dec, 2019 | Under contract | $675,000 | MRED MLS |
| — | Last price change | $699,000 | MRED MLS |
| 8 Jul, 2019 | Listed for sale | $775,000 | MRED MLS |
| 16 Jul, 2021 | Sold | $885,000 | MRED MLS |
| 11 Jun, 2021 | Under contract | $843,000 | MRED MLS |
| 8 Jun, 2021 | Listed for sale | $843,000 | MRED MLS |
Room Specifics
Total Bedrooms: 5
Bedrooms Above Ground: 5
Bedrooms Below Ground: 0
Dimensions: —
Floor Type: Carpet
Dimensions: —
Floor Type: Carpet
Dimensions: —
Floor Type: Carpet
Dimensions: —
Floor Type: —
Full Bathrooms: 6
Bathroom Amenities: Whirlpool,Separate Shower,Double Sink,Double Shower
Bathroom in Basement: 1
Rooms: Bedroom 5,Breakfast Room,Foyer,Game Room,Library,Play Room,Recreation Room,Storage,Other Room
Basement Description: Finished
Other Specifics
| 3 | |
| Concrete Perimeter | |
| Asphalt,Side Drive | |
| Patio, Storms/Screens | |
| Cul-De-Sac,Landscaped,Wooded | |
| 181 X 199 X 112 X 309 | |
| Full,Pull Down Stair | |
| Full | |
| Vaulted/Cathedral Ceilings, Bar-Wet, Hardwood Floors, First Floor Laundry, First Floor Full Bath | |
| Double Oven, Microwave, Dishwasher, Refrigerator, Bar Fridge, Washer, Dryer, Disposal | |
| Not in DB | |
| Street Lights, Street Paved | |
| — | |
| — | |
| Wood Burning, Gas Log, Gas Starter |
Tax History
| Year | Property Taxes |
|---|---|
| 2015 | $20,551 |
| 2020 | $18,006 |
| 2021 | $16,100 |
Contact Agent
Nearby Similar Homes
Nearby Sold Comparables
Contact Agent
Listing Provided By
Jameson Sotheby's International Realty










