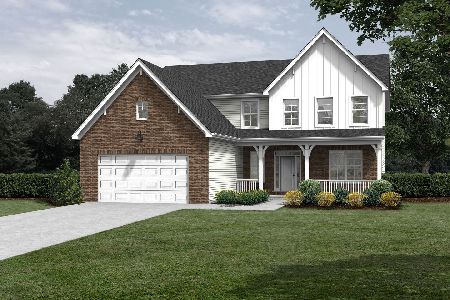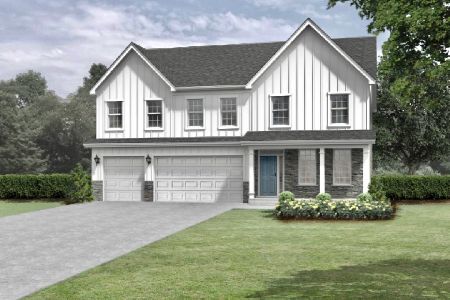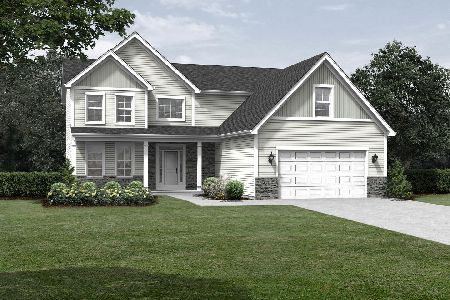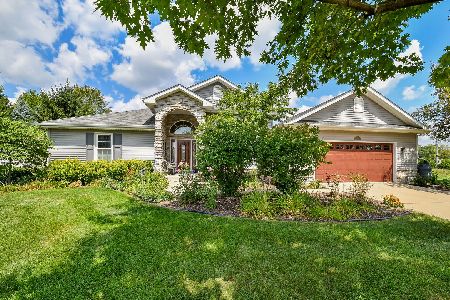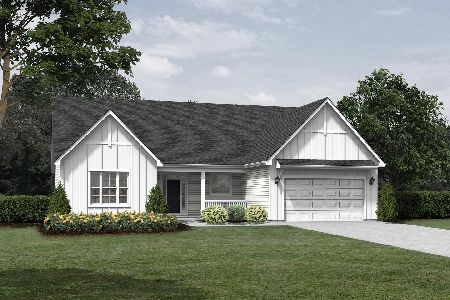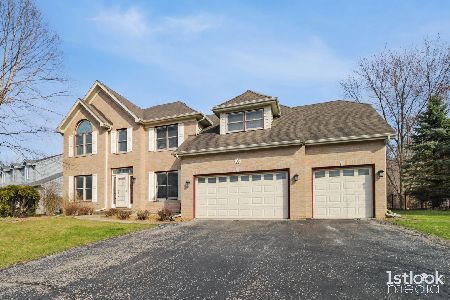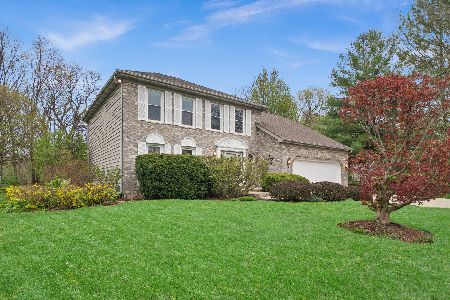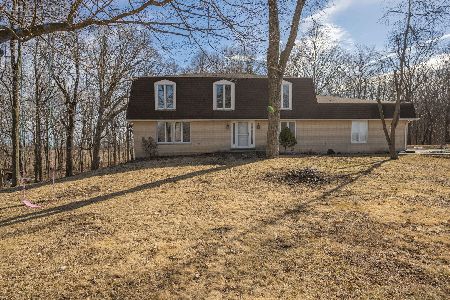64 Crooked Creek Drive, Yorkville, Illinois 60560
$475,000
|
Sold
|
|
| Status: | Closed |
| Sqft: | 2,708 |
| Cost/Sqft: | $175 |
| Beds: | 4 |
| Baths: | 4 |
| Year Built: | 1990 |
| Property Taxes: | $10,837 |
| Days On Market: | 242 |
| Lot Size: | 0,58 |
Description
This perfect home is located in Wildwood - a neighborhood that is one of Yorkville's best kept secrets! As soon as you turn onto Crooked Creek Drive, you will feel the magic of this place with all of the peace and quiet that comes with living in an insulated, wooded area. As soon as you arrive at 64, you will be impressed by the beautifully manicured landscaping that has been this homeowner's pride and joy. Sitting on just over 1/2 acre, this 2700 sqft property has all the space that you need with 4 bedrooms, a separate living and dining room, 2 fireplaces and a full finished basement with 1/2 bath and additional unfinished storage space. And while there are opportunities to make updates as you go to make this your dream home, I challenge you to find a flaw! This is - hands down - the cleanest, most well maintained and loved home you have ever been in! Welcome to the neighborhood - I promise you won't ever want to leave.
Property Specifics
| Single Family | |
| — | |
| — | |
| 1990 | |
| — | |
| — | |
| No | |
| 0.58 |
| Kendall | |
| — | |
| — / Not Applicable | |
| — | |
| — | |
| — | |
| 12355085 | |
| 0504176018 |
Nearby Schools
| NAME: | DISTRICT: | DISTANCE: | |
|---|---|---|---|
|
Grade School
Circle Center Grade School |
115 | — | |
|
Middle School
Yorkville Middle School |
115 | Not in DB | |
|
High School
Yorkville High School |
115 | Not in DB | |
|
Alternate Elementary School
Yorkville Intermediate School |
— | Not in DB | |
Property History
| DATE: | EVENT: | PRICE: | SOURCE: |
|---|---|---|---|
| 30 Jun, 2025 | Sold | $475,000 | MRED MLS |
| 24 May, 2025 | Under contract | $475,000 | MRED MLS |
| 15 May, 2025 | Listed for sale | $475,000 | MRED MLS |
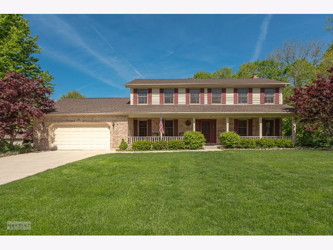
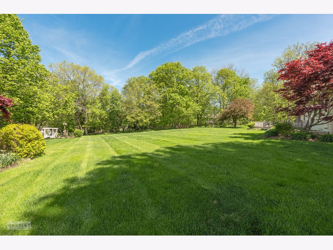
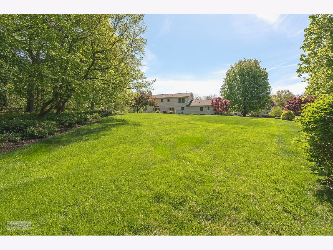
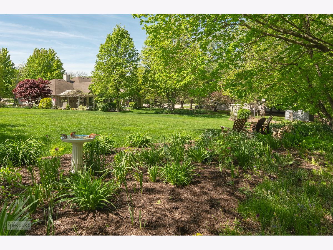
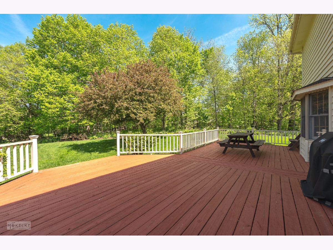
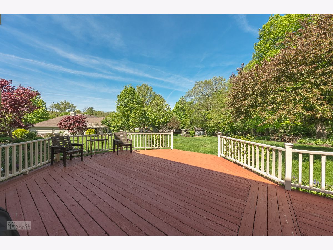
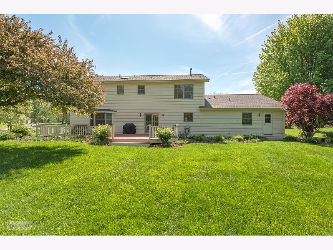
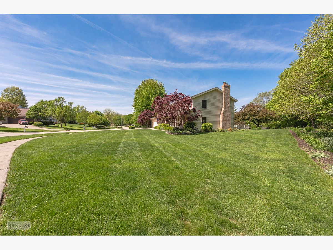
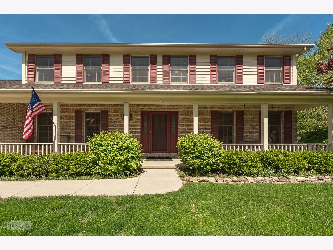
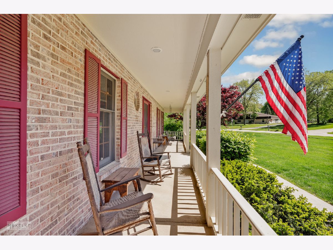
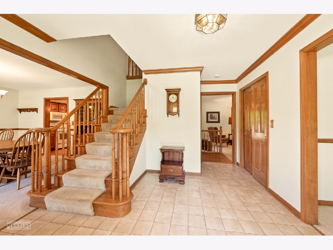
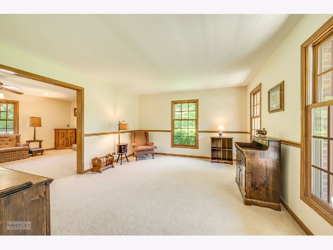
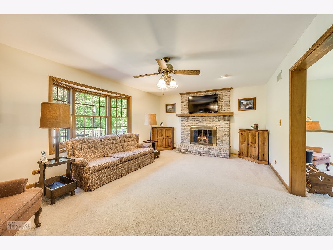
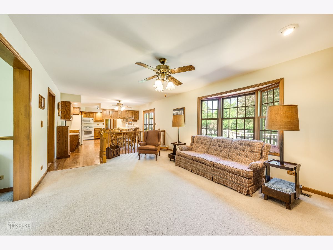
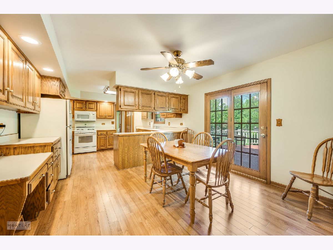
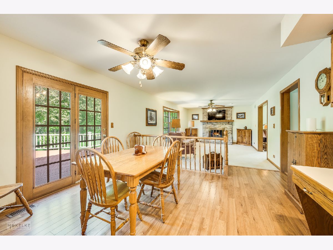
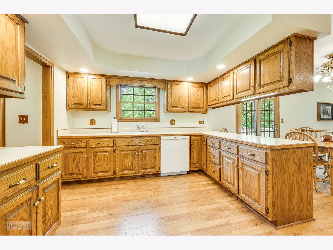
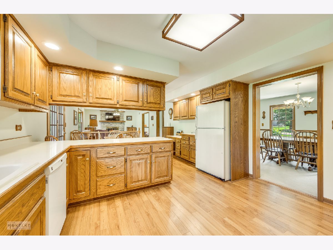
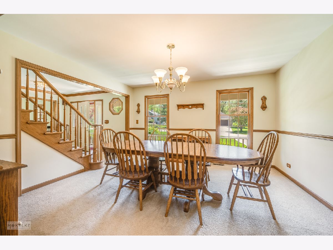
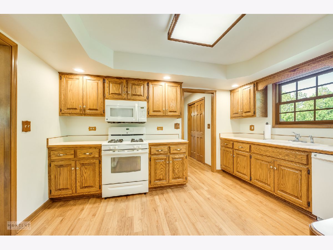
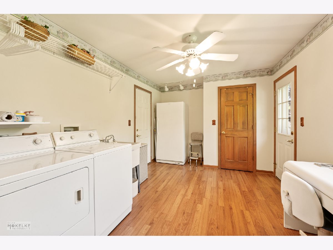
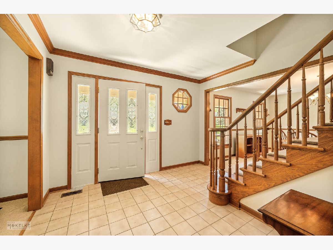
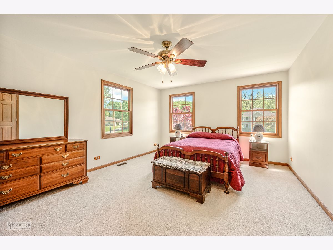
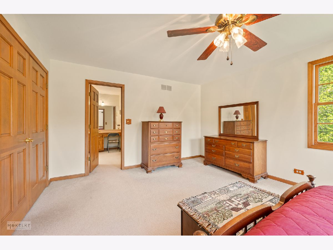
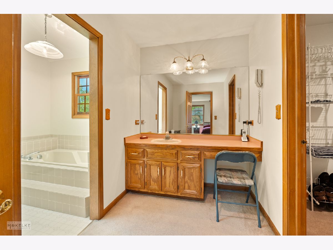
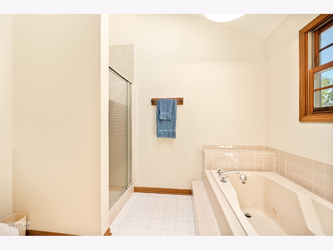
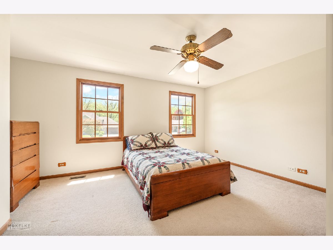
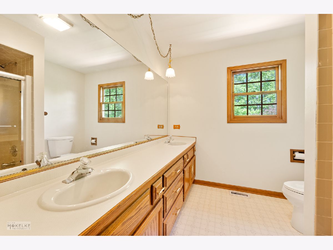
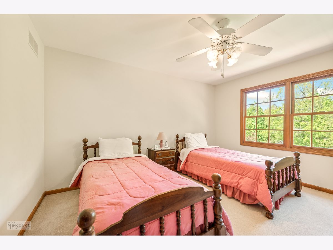
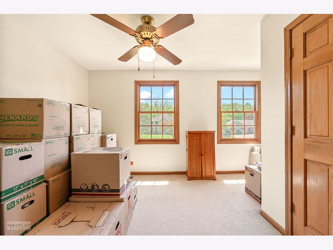
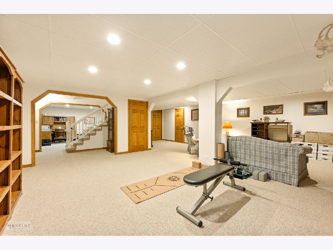
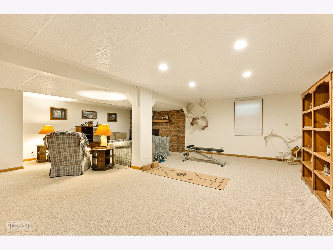
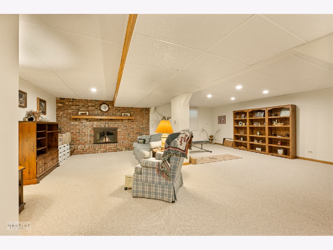
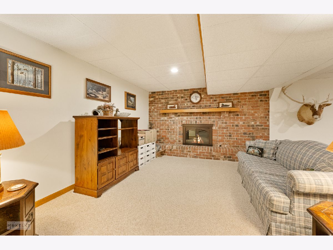
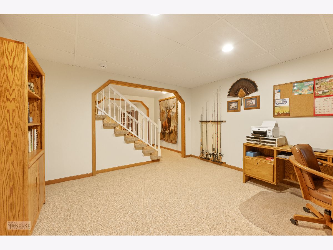
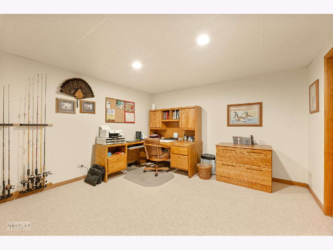
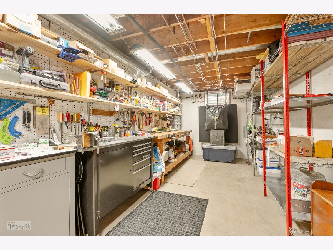
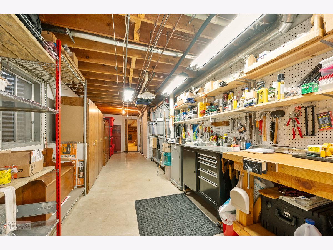
Room Specifics
Total Bedrooms: 4
Bedrooms Above Ground: 4
Bedrooms Below Ground: 0
Dimensions: —
Floor Type: —
Dimensions: —
Floor Type: —
Dimensions: —
Floor Type: —
Full Bathrooms: 4
Bathroom Amenities: Whirlpool,Double Sink
Bathroom in Basement: 1
Rooms: —
Basement Description: —
Other Specifics
| 2 | |
| — | |
| — | |
| — | |
| — | |
| 241X115X90X209X10 | |
| — | |
| — | |
| — | |
| — | |
| Not in DB | |
| — | |
| — | |
| — | |
| — |
Tax History
| Year | Property Taxes |
|---|---|
| 2025 | $10,837 |
Contact Agent
Nearby Similar Homes
Nearby Sold Comparables
Contact Agent
Listing Provided By
Coldwell Banker Real Estate Group


