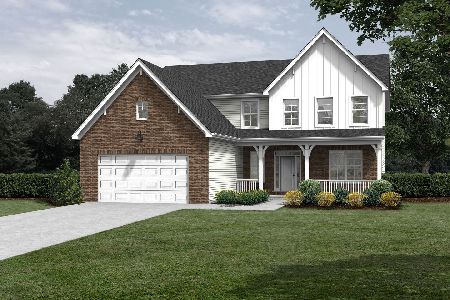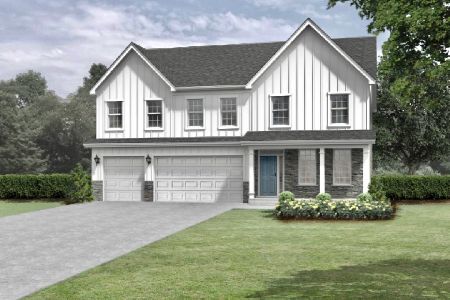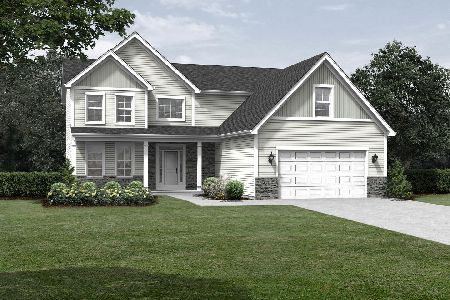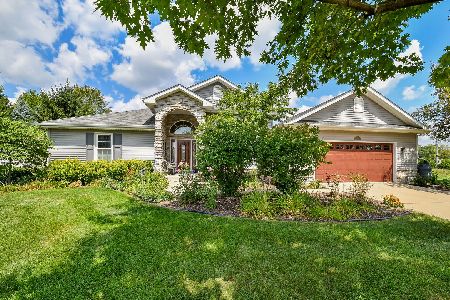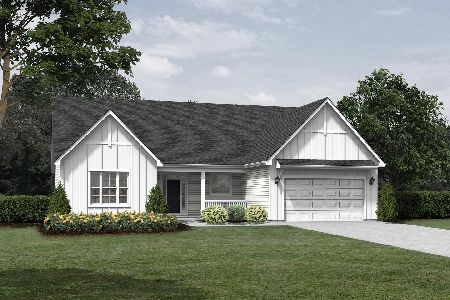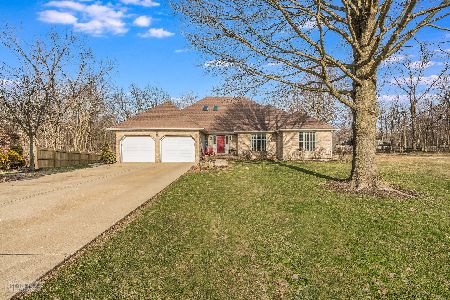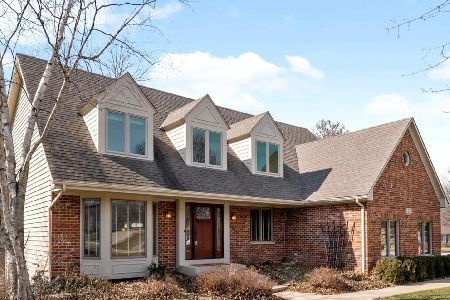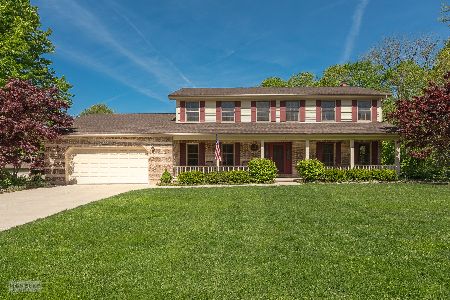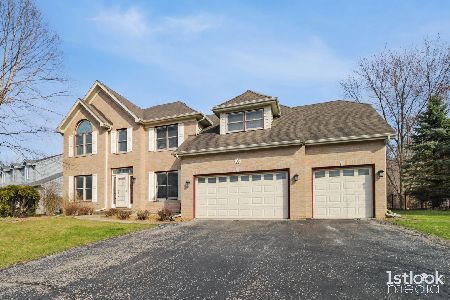69 Trillium Court, Yorkville, Illinois 60560
$440,000
|
Sold
|
|
| Status: | Closed |
| Sqft: | 2,847 |
| Cost/Sqft: | $158 |
| Beds: | 3 |
| Baths: | 4 |
| Year Built: | 1990 |
| Property Taxes: | $10,147 |
| Days On Market: | 609 |
| Lot Size: | 0,57 |
Description
QUALITY CUSTOM ON .58 ACRE LOT ~ NEW PRICE! WOW!!! MAKE YOUR MOVE TO SEE THIS AWESOME HOME! THERE'S NOTHING ON THE MARKET THAT COMPARES! Serene Wooded Cul-de-sac Setting is Perfect - SO PEACEFUL & PRIVATE! Flex Space in the Formal Living & Dining Rooms featuring Red Oak Flooring! An Impressive 2-Story Family Room features a Full Masonry Fireplace & Open Views of the Library/Loft. The Family Room Opens to the 3-Season Room with Baseboard Heat & Views of the Mature Trees. The Beautiful Updated Kitchen features an Abundance of Custom Cabinetry with Crown Moulding, Granite Tops, Breakfast Bar, Open Shelving for Cookbooks & Collectibles, Slate Tiled Flooring, & Includes all Stainless Appliances too. The Breakfast Room leads to Large Deck & Private Back Yard which is Ideal for Entertaining & Enjoying the Nature. The 2nd level features a Huge Loft-Library Area with Wall of Custom Built-ins, & Open Views to the Family Room. A Master Bedroom & Bath Suite features a Private Balcony which Overlooks the Wooded Lot. There are 2 Additional Bedrooms & Hall Bath, with a 4th Bedroom in the Finished Basement. The Basement also features a Spacious Rec Room, Laundry, 1/2 Bath, Plus Storage Area & Shelving. There's Tons of Storage! 2.5 Car Heated Garage Includes Loads of Cabinetry & More Space. NUMEROUS Upgrades & Updates Including Roof, Furnace & AC, Front Windows (Pella), Hardwood Flooring & Newer Kitchen. There's also a Whole House Generator, Alarm System - So Much to Love & Enjoy! Close to All Yorkville Amenities! Make Your Move to 69 Trillium Court Today!
Property Specifics
| Single Family | |
| — | |
| — | |
| 1990 | |
| — | |
| — | |
| No | |
| 0.57 |
| Kendall | |
| Wildwood | |
| — / Not Applicable | |
| — | |
| — | |
| — | |
| 12054609 | |
| 0504176016 |
Nearby Schools
| NAME: | DISTRICT: | DISTANCE: | |
|---|---|---|---|
|
Grade School
Circle Center Grade School |
115 | — | |
|
Middle School
Yorkville Middle School |
115 | Not in DB | |
|
High School
Yorkville High School |
115 | Not in DB | |
|
Alternate Elementary School
Yorkville Intermediate School |
— | Not in DB | |
Property History
| DATE: | EVENT: | PRICE: | SOURCE: |
|---|---|---|---|
| 31 May, 2024 | Sold | $440,000 | MRED MLS |
| 13 May, 2024 | Under contract | $449,900 | MRED MLS |
| 13 May, 2024 | Listed for sale | $449,900 | MRED MLS |
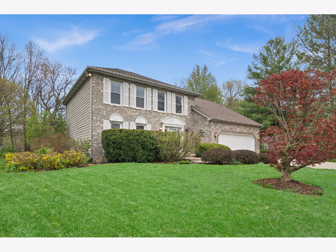
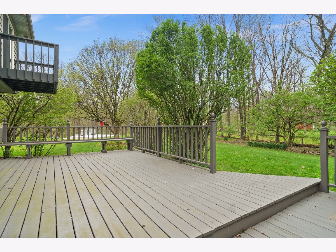
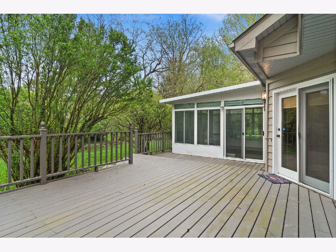
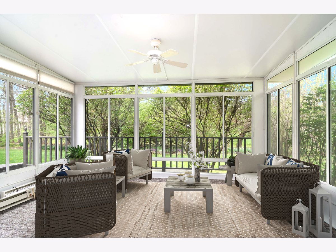
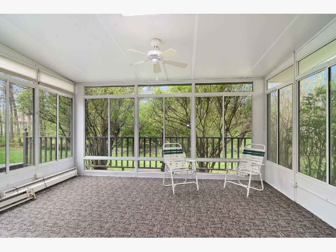
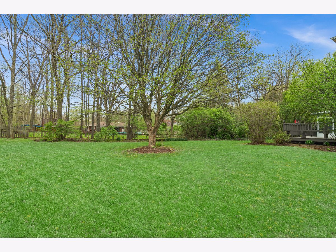
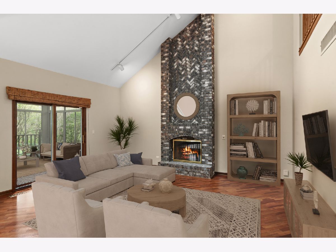
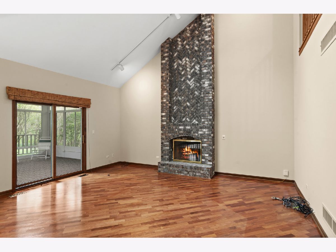
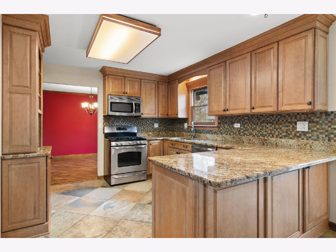
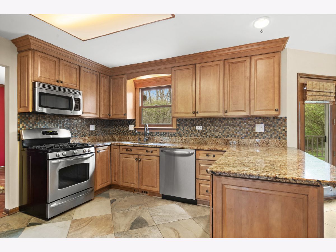
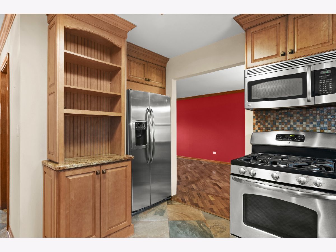
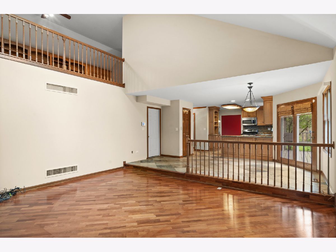
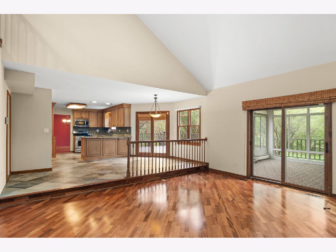
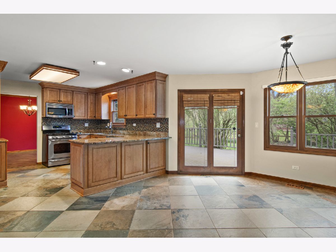
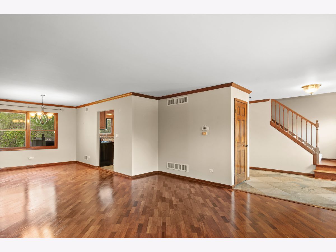
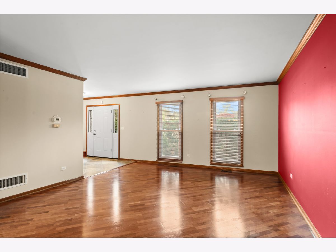
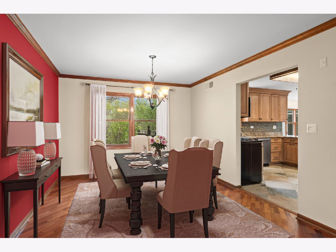
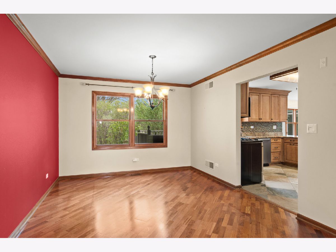
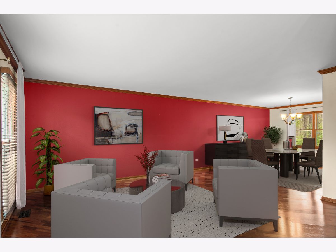
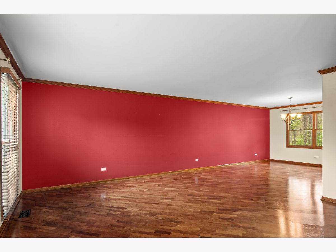
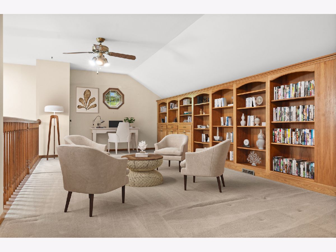
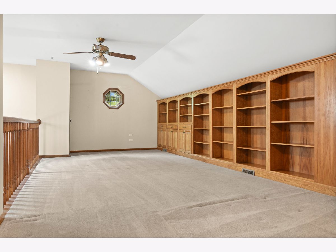
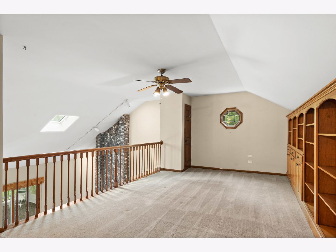
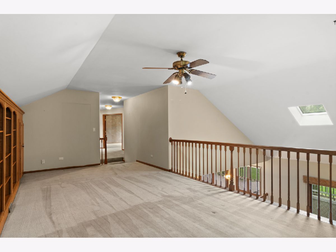
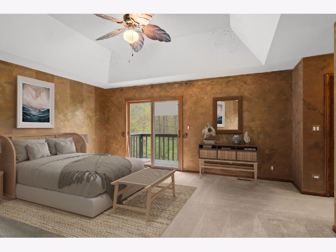
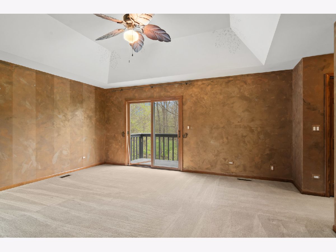
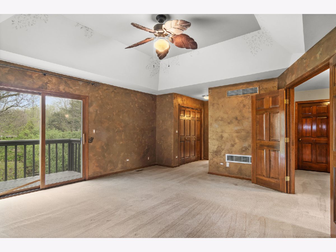
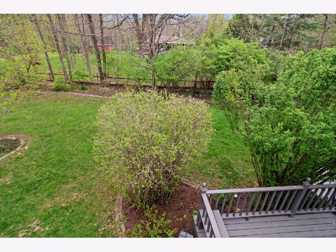
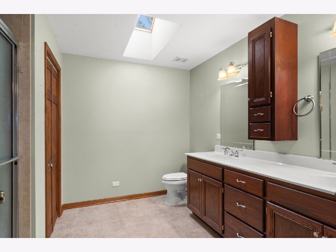
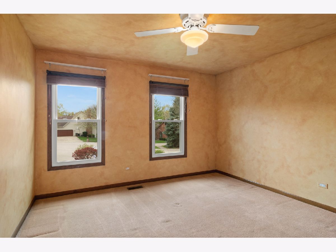
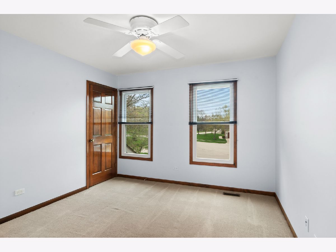
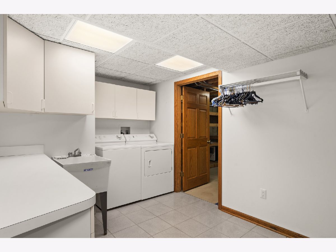
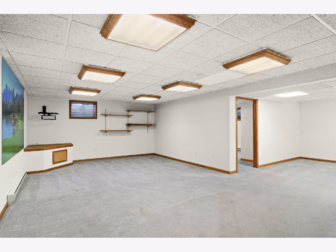
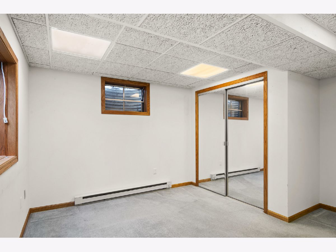
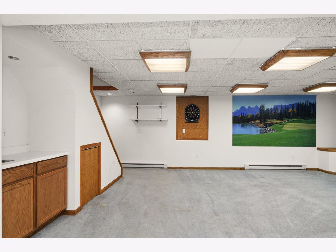
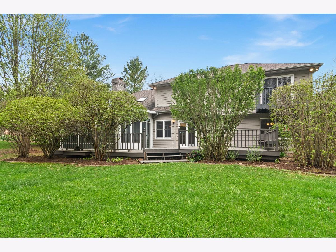
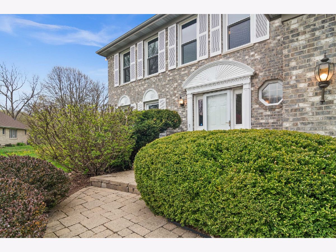
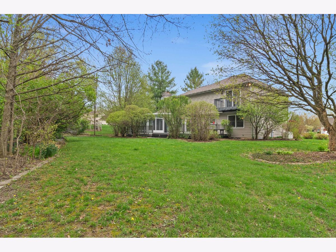
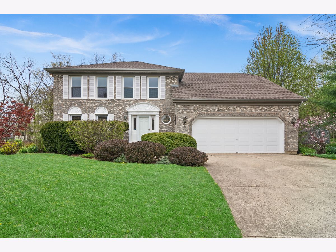
Room Specifics
Total Bedrooms: 4
Bedrooms Above Ground: 3
Bedrooms Below Ground: 1
Dimensions: —
Floor Type: —
Dimensions: —
Floor Type: —
Dimensions: —
Floor Type: —
Full Bathrooms: 4
Bathroom Amenities: —
Bathroom in Basement: 1
Rooms: —
Basement Description: Finished
Other Specifics
| 2 | |
| — | |
| Concrete | |
| — | |
| — | |
| 73 X 201 X 267 X 162 | |
| — | |
| — | |
| — | |
| — | |
| Not in DB | |
| — | |
| — | |
| — | |
| — |
Tax History
| Year | Property Taxes |
|---|---|
| 2024 | $10,147 |
Contact Agent
Nearby Similar Homes
Nearby Sold Comparables
Contact Agent
Listing Provided By
Baird & Warner


