64 Hillburn Lane, North Barrington, Illinois 60010
$1,025,000
|
Sold
|
|
| Status: | Closed |
| Sqft: | 5,631 |
| Cost/Sqft: | $186 |
| Beds: | 5 |
| Baths: | 7 |
| Year Built: | 1990 |
| Property Taxes: | $15,661 |
| Days On Market: | 1532 |
| Lot Size: | 1,11 |
Description
This soft contemporary home overlooks the Jack Nicklaus signature golf course within the idyllic and highly sought-after Wynstone community. A multitude of recent updates include re-stained hardwood floors on the Main Level, 2 new water heaters, 3 of 5 bathrooms updated and fresh paint and new light fixtures throughout. The Main Level features 2 First Floor Primary Bedroom Suites, an abundance of windows, an open floor plan, and skylights on ceilings with heights ranging from 9 to 23 feet tall. Relax on the lovely Screened Porch and outdoor Patio with built-in Wolf grill, all overlooking the 5th green. Upstairs, enjoy the recently installed fumed French white oak flooring on the entire level. 3 additional bedrooms make up this level, all featuring full en suite Bathrooms. Also features a 3-car heated Garage. Designed by renowned architect Jon Welker of Jermone Cerny Architects, INC. *Wynstone was recently featured in Chicago Magazine for being "the most prestigious" golf course community in the Chicagoland Area*
Property Specifics
| Single Family | |
| — | |
| Contemporary | |
| 1990 | |
| Full | |
| CUSTOM CONTEMPORARY | |
| No | |
| 1.11 |
| Lake | |
| Wynstone | |
| 0 / Not Applicable | |
| None | |
| Community Well | |
| Public Sewer | |
| 11269538 | |
| 13122010620000 |
Nearby Schools
| NAME: | DISTRICT: | DISTANCE: | |
|---|---|---|---|
|
Grade School
North Barrington Elementary Scho |
220 | — | |
|
Middle School
Barrington Middle School-station |
220 | Not in DB | |
|
High School
Barrington High School |
220 | Not in DB | |
Property History
| DATE: | EVENT: | PRICE: | SOURCE: |
|---|---|---|---|
| 29 Dec, 2021 | Sold | $1,025,000 | MRED MLS |
| 15 Nov, 2021 | Under contract | $1,050,000 | MRED MLS |
| 12 Nov, 2021 | Listed for sale | $1,050,000 | MRED MLS |
| 23 Jun, 2022 | Sold | $1,060,000 | MRED MLS |
| 26 May, 2022 | Under contract | $1,050,000 | MRED MLS |
| 23 May, 2022 | Listed for sale | $1,050,000 | MRED MLS |
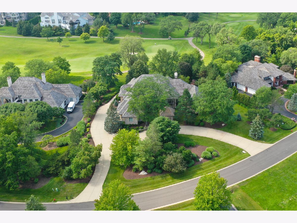
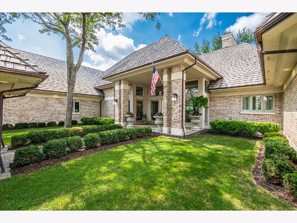
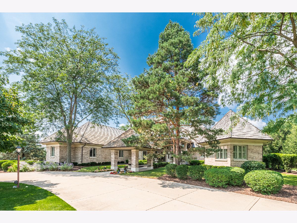
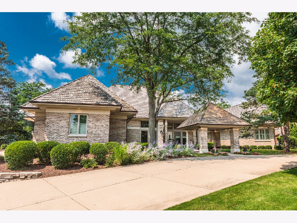
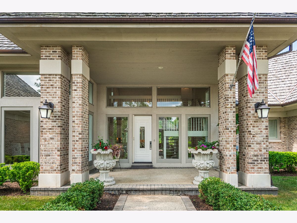
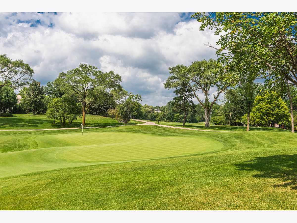
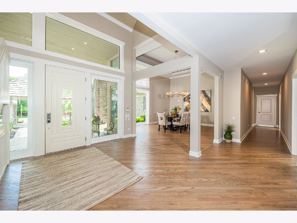
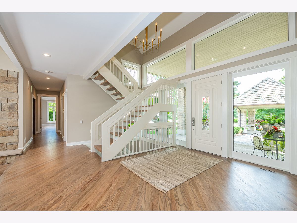
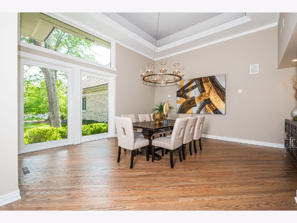
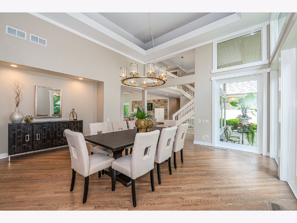
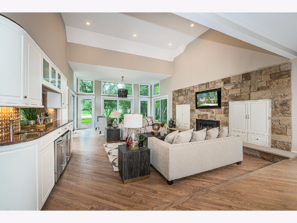
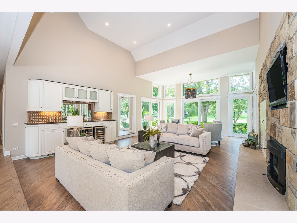
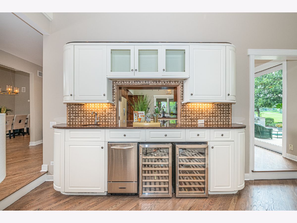
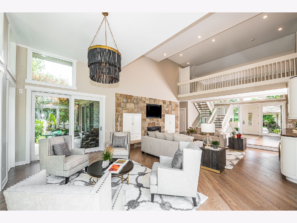
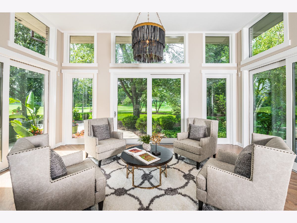
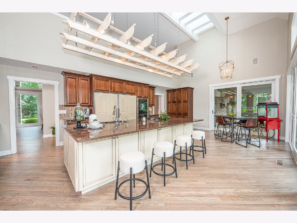
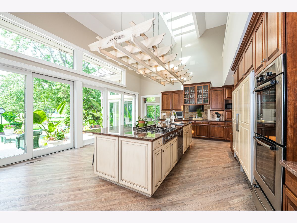
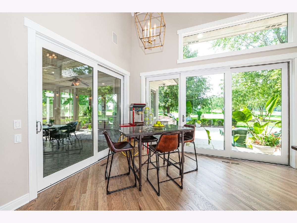
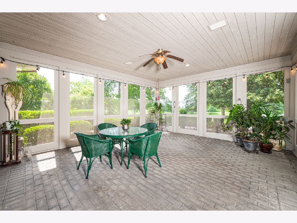
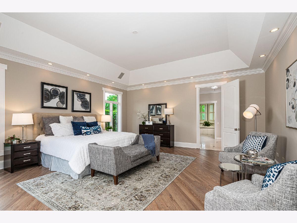
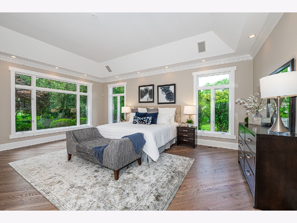
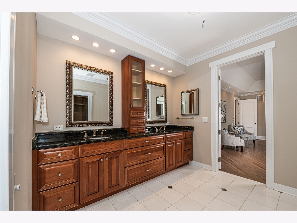
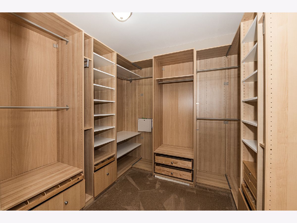
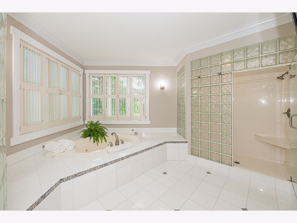
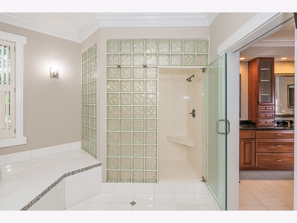
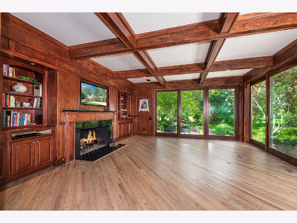
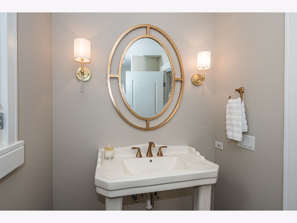
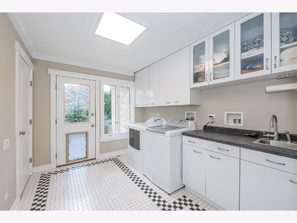
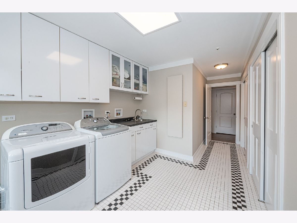
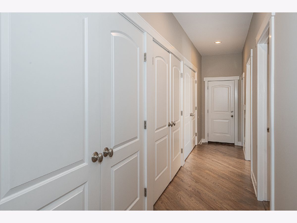
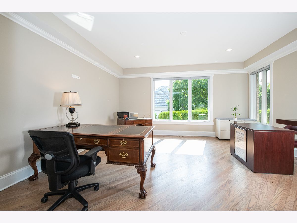
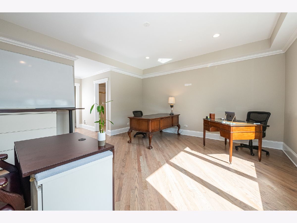
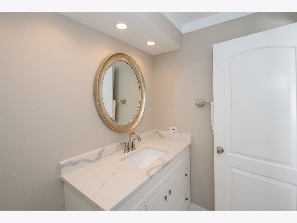
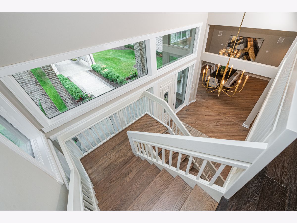
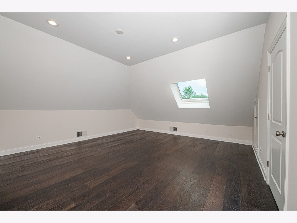
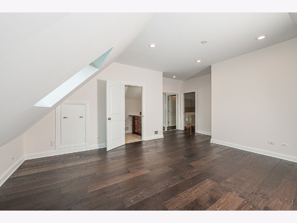
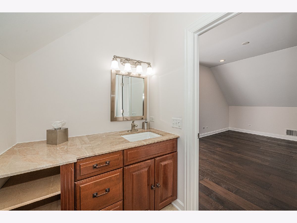
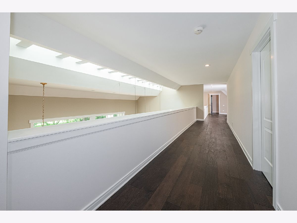
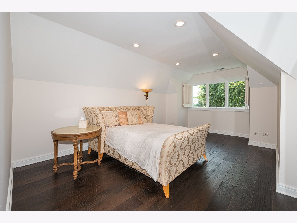
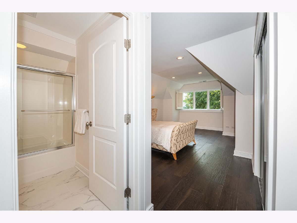
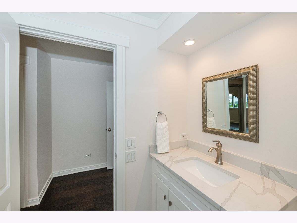
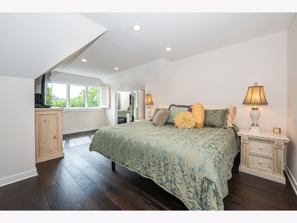
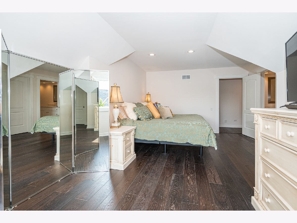
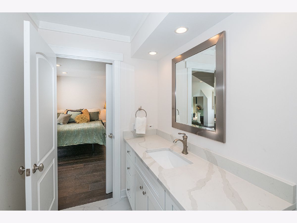
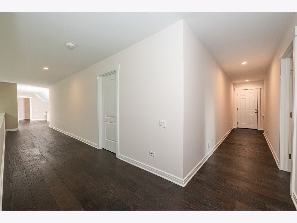
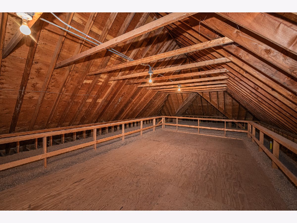
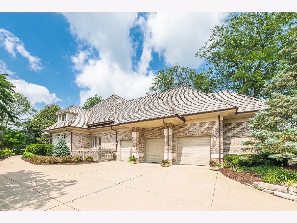
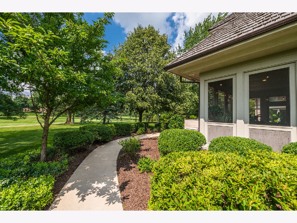
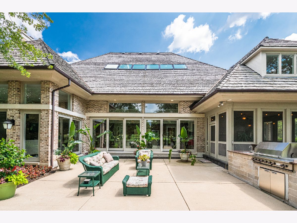
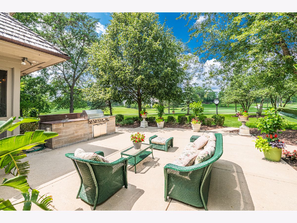
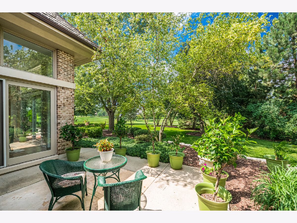
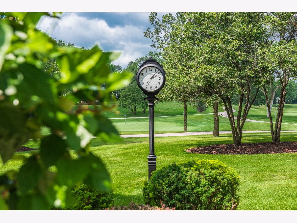
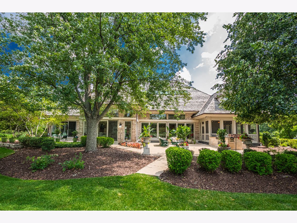
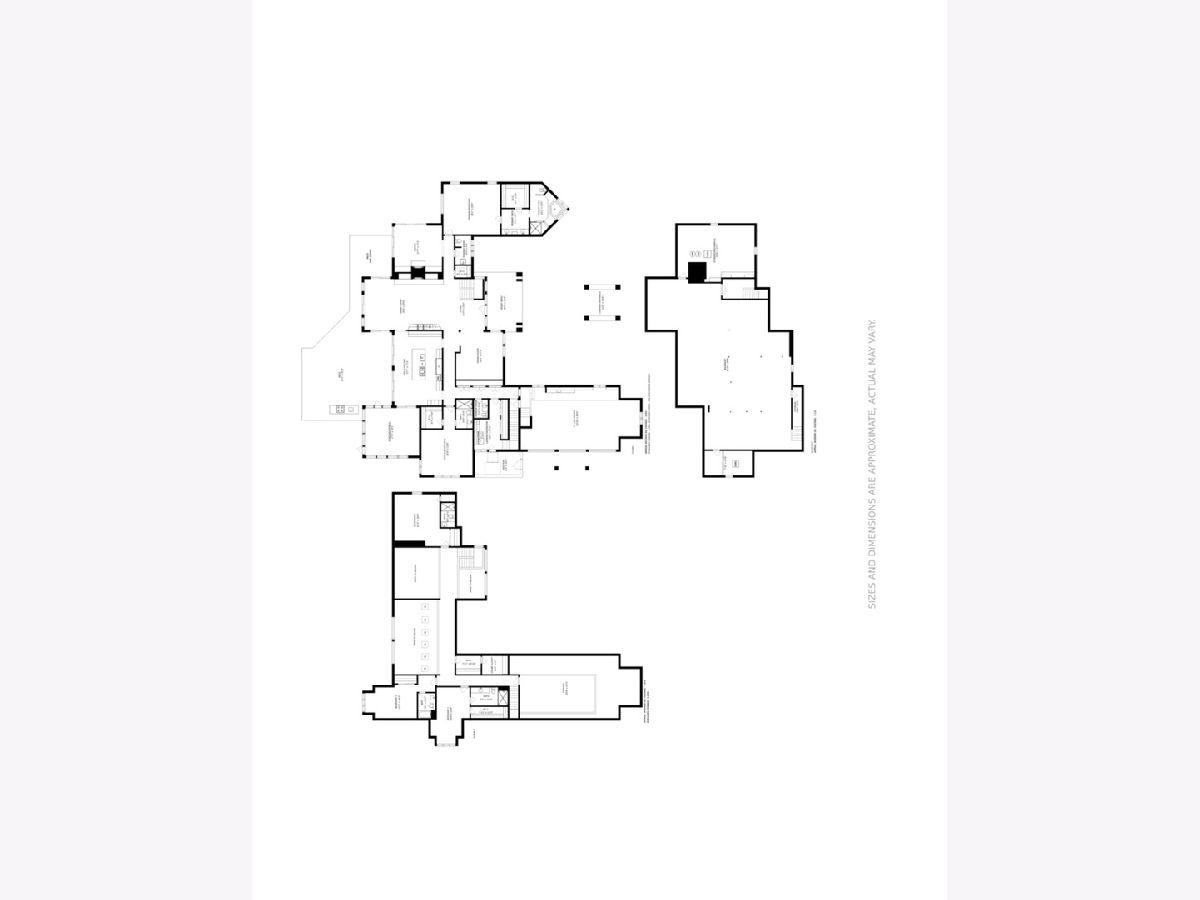
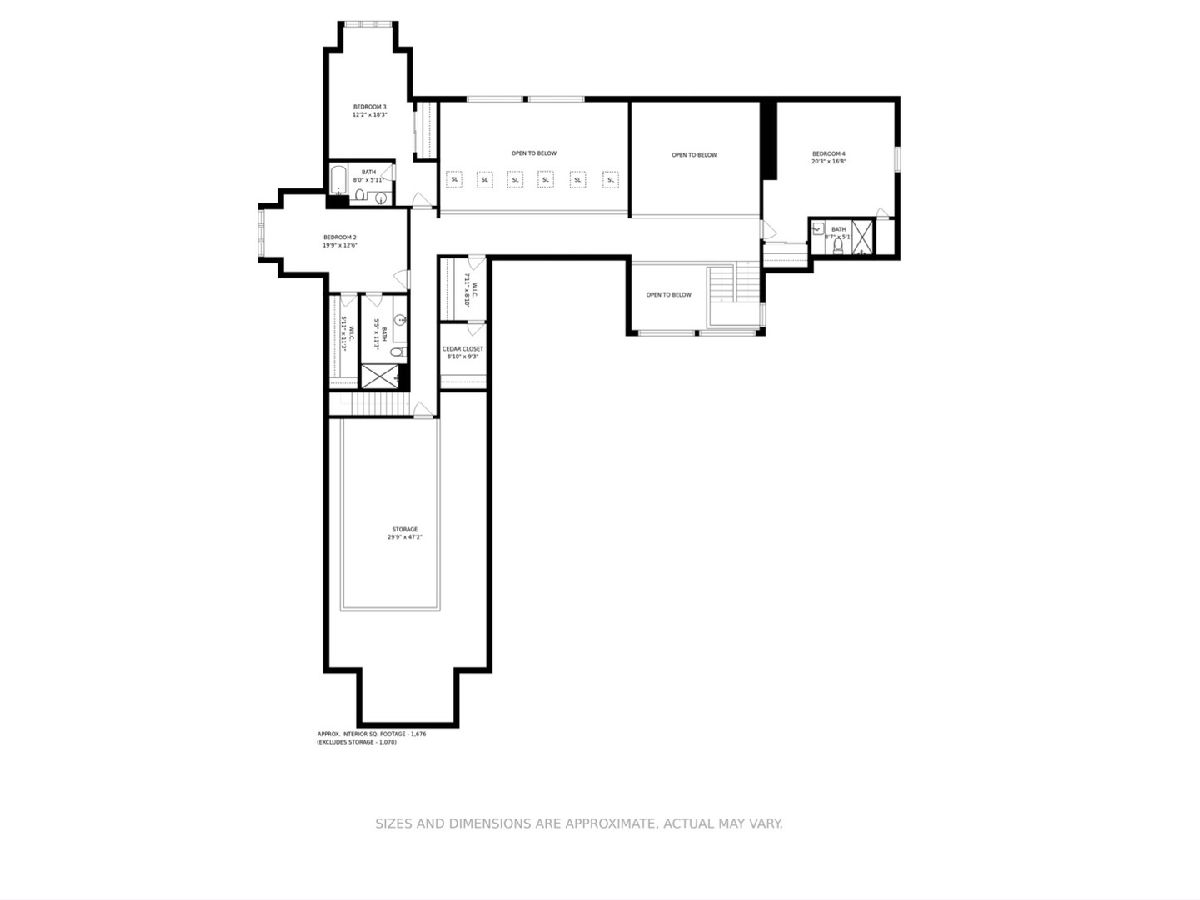
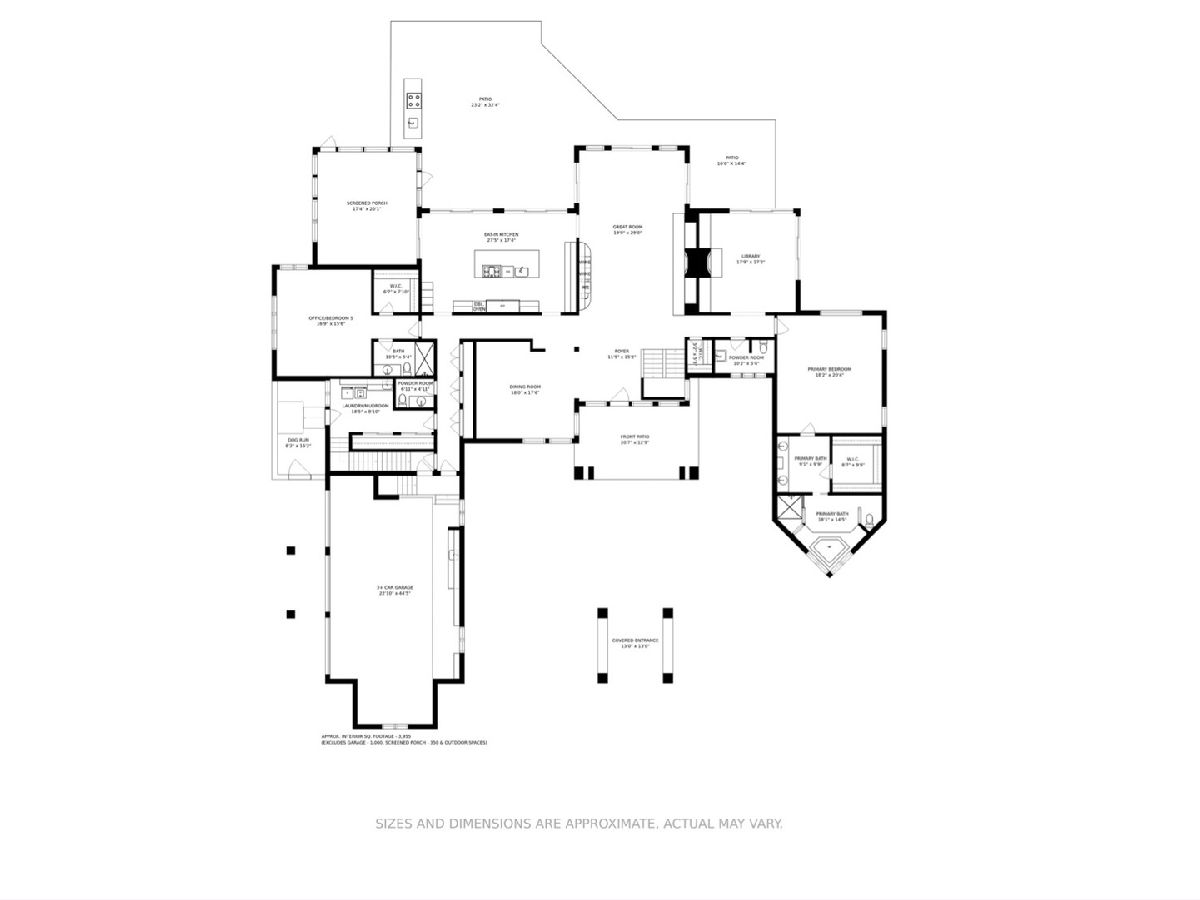
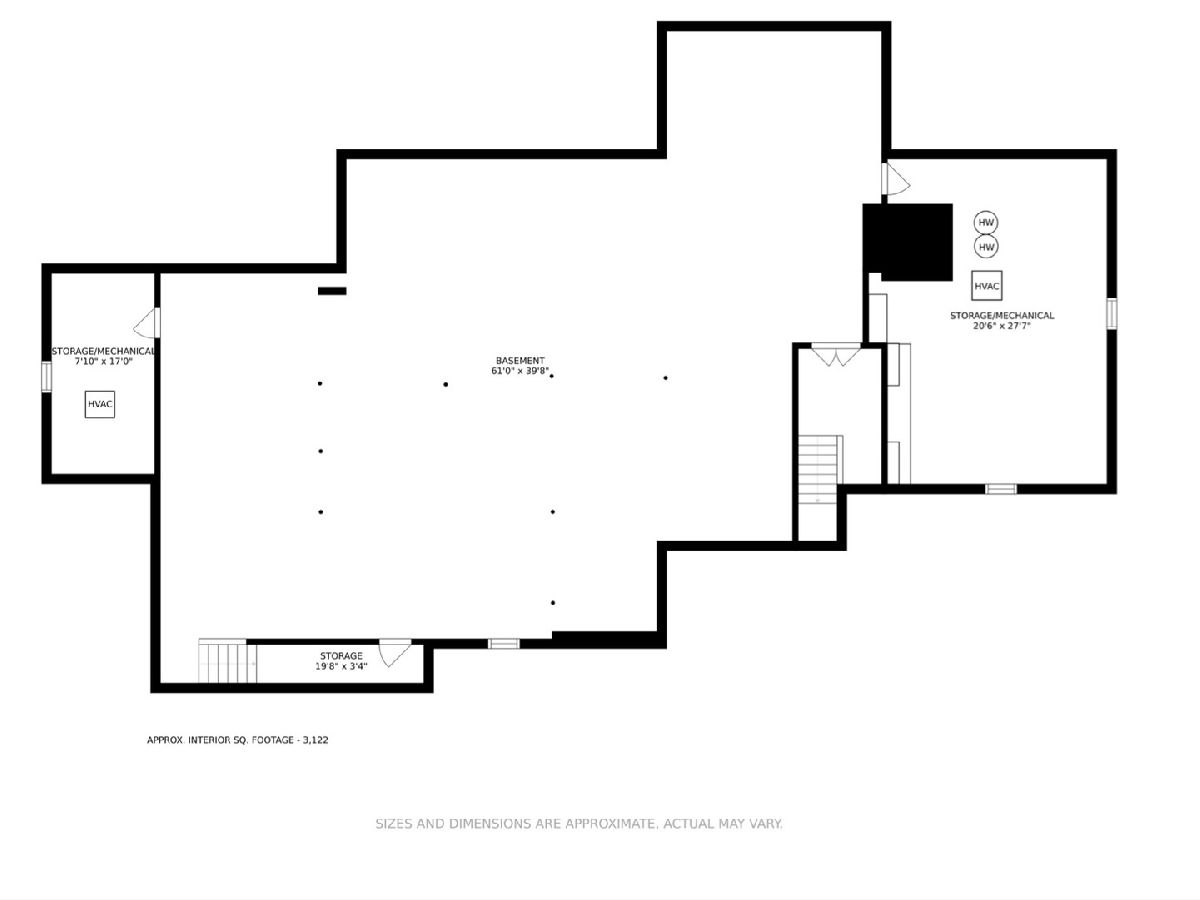
Room Specifics
Total Bedrooms: 5
Bedrooms Above Ground: 5
Bedrooms Below Ground: 0
Dimensions: —
Floor Type: Hardwood
Dimensions: —
Floor Type: Hardwood
Dimensions: —
Floor Type: Hardwood
Dimensions: —
Floor Type: —
Full Bathrooms: 7
Bathroom Amenities: Whirlpool,Separate Shower,Double Sink
Bathroom in Basement: 0
Rooms: Bedroom 5,Screened Porch,Library,Great Room,Storage
Basement Description: Unfinished
Other Specifics
| 3 | |
| Concrete Perimeter | |
| Concrete,Circular,Side Drive | |
| Patio, Porch Screened, Dog Run, Storms/Screens, Outdoor Grill, Invisible Fence | |
| Golf Course Lot,Landscaped,Mature Trees | |
| 48505 | |
| Unfinished | |
| Full | |
| Vaulted/Cathedral Ceilings, Skylight(s), Bar-Wet, Hardwood Floors, First Floor Bedroom, First Floor Laundry, First Floor Full Bath, Walk-In Closet(s), Ceiling - 10 Foot, Ceiling - 9 Foot, Coffered Ceiling(s), Open Floorplan, Granite Counters, Separate Dining Room | |
| Double Oven, Microwave, Dishwasher, High End Refrigerator, Bar Fridge, Freezer, Washer, Dryer, Disposal, Wine Refrigerator, Cooktop, Gas Cooktop, Wall Oven | |
| Not in DB | |
| Clubhouse, Park, Pool, Tennis Court(s), Lake, Gated, Street Lights, Street Paved | |
| — | |
| — | |
| Attached Fireplace Doors/Screen, Gas Log, Gas Starter, Insert |
Tax History
| Year | Property Taxes |
|---|---|
| 2021 | $15,661 |
| 2022 | $18,289 |
Contact Agent
Nearby Similar Homes
Nearby Sold Comparables
Contact Agent
Listing Provided By
Jameson Sotheby's International Realty














