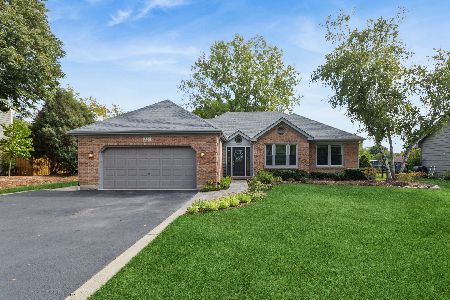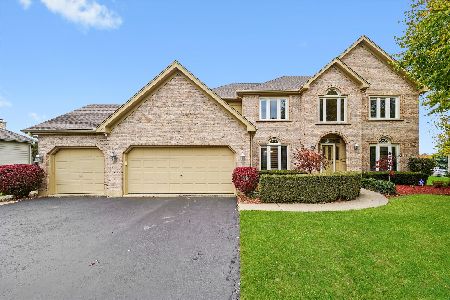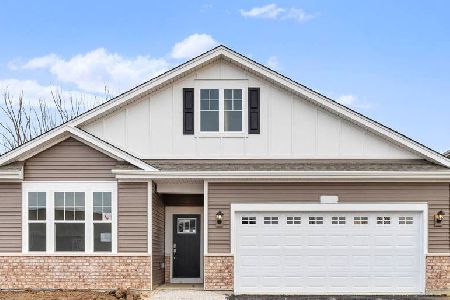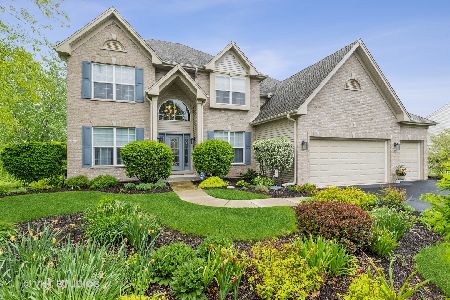640 Brookside Avenue, Algonquin, Illinois 60102
$390,000
|
Sold
|
|
| Status: | Closed |
| Sqft: | 3,200 |
| Cost/Sqft: | $123 |
| Beds: | 5 |
| Baths: | 3 |
| Year Built: | 2003 |
| Property Taxes: | $11,375 |
| Days On Market: | 3394 |
| Lot Size: | 0,41 |
Description
5 BEDROOM 3 BATH 3 CAR GARAGE IN A HIGHLY SOUGHT AFTER ALGONQUIN NEIGHBORHOOD "RESERVES OF WOOD CREEK". Open Floor plan runs rich in this home from the moment you walk into a towering foyer into a recently remodeled home with many upgrades. Home has a 1ST FL Bedroom right next to a Full bathroom close to a on-suit-suite along with a Full 2nd level master suite & huge walk in closet! 18ft ceiling height in family room accompanied with a Fire place that brings this 1st Floor plan together harmoniously. Recent upgrades boasting from new windows throughout the main level, New roof, Water heater, Gleaming hardwood floor refinish, Granite greeting all counter-tops in kitchen, sink & filtered faucet, SSTL Cook-top, & Island just done in June 2016 & more. Back yard Paver-Patio surrounded by a beautifully landscaped yard. Basement partially framed for drywall finishing & has roughed in pluming for 4th bathroom. Come quick!
Property Specifics
| Single Family | |
| — | |
| Contemporary | |
| 2003 | |
| Full | |
| — | |
| No | |
| 0.41 |
| Mc Henry | |
| Reserves Of Woods Creek | |
| 0 / Not Applicable | |
| None | |
| Public | |
| Sewer-Storm | |
| 09299143 | |
| 1931103019 |
Nearby Schools
| NAME: | DISTRICT: | DISTANCE: | |
|---|---|---|---|
|
Grade School
Lincoln Prairie Elementary Schoo |
300 | — | |
|
Middle School
Westfield Community School |
300 | Not in DB | |
|
High School
H D Jacobs High School |
300 | Not in DB | |
Property History
| DATE: | EVENT: | PRICE: | SOURCE: |
|---|---|---|---|
| 1 Oct, 2016 | Sold | $390,000 | MRED MLS |
| 30 Jul, 2016 | Under contract | $395,000 | MRED MLS |
| 25 Jul, 2016 | Listed for sale | $395,000 | MRED MLS |
Room Specifics
Total Bedrooms: 5
Bedrooms Above Ground: 5
Bedrooms Below Ground: 0
Dimensions: —
Floor Type: Carpet
Dimensions: —
Floor Type: —
Dimensions: —
Floor Type: Carpet
Dimensions: —
Floor Type: —
Full Bathrooms: 3
Bathroom Amenities: Whirlpool,Separate Shower,Double Sink
Bathroom in Basement: 0
Rooms: Foyer,Bedroom 5,Other Room
Basement Description: Partially Finished
Other Specifics
| 3 | |
| Concrete Perimeter | |
| — | |
| Patio, Brick Paver Patio | |
| — | |
| 158X142 | |
| — | |
| Full | |
| Vaulted/Cathedral Ceilings, Hardwood Floors, First Floor Bedroom, First Floor Laundry, First Floor Full Bath | |
| Double Oven, Microwave, Dishwasher, Refrigerator, Disposal | |
| Not in DB | |
| — | |
| — | |
| — | |
| Wood Burning, Gas Log |
Tax History
| Year | Property Taxes |
|---|---|
| 2016 | $11,375 |
Contact Agent
Nearby Similar Homes
Nearby Sold Comparables
Contact Agent
Listing Provided By
Exit Strategy Realty











