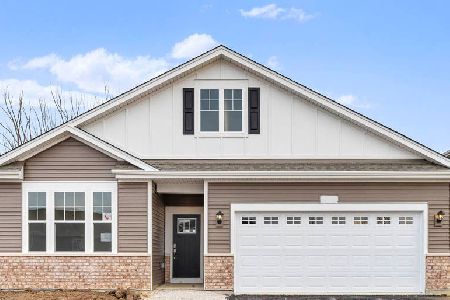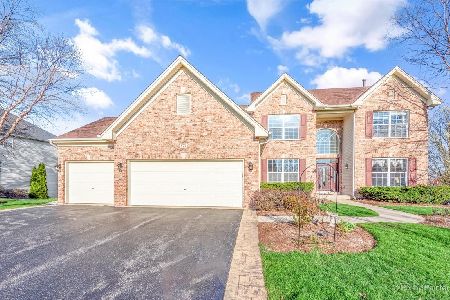671 Saratoga Circle, Algonquin, Illinois 60102
$355,000
|
Sold
|
|
| Status: | Closed |
| Sqft: | 2,916 |
| Cost/Sqft: | $125 |
| Beds: | 4 |
| Baths: | 4 |
| Year Built: | 2003 |
| Property Taxes: | $12,167 |
| Days On Market: | 4229 |
| Lot Size: | 0,42 |
Description
METICULOUS - CONTEMPORARY FLR PLAN - ADD'L 1600 SF FNSHD W/O BSMT W/HALF BTH - FABULOUS GOURMET S/S KTCHN W/GRANITE, BRKFST BAR, DBL CONVECTION OVEN, CORNR SINK - 2 STY ENTRY & FAM RM - NEW HAND SCRAPED MAPLE FLRNG IN ENTRY, KTCH, & FAM RM - 1ST FLR DEN & X-LG LNDRY RM - NEW CARPET T/O 2ND LEVEL - ELEGANT MSTR SUITE W/HUGE W/I CLST, WHRPL TUB, SPRT SHWR - DECK OVERLKS YD - NEW ROOF - QUICK CLOSNG
Property Specifics
| Single Family | |
| — | |
| Contemporary | |
| 2003 | |
| Walkout | |
| — | |
| No | |
| 0.42 |
| Mc Henry | |
| Reserves Of Woods Creek | |
| 0 / Not Applicable | |
| None | |
| Public | |
| Public Sewer | |
| 08621263 | |
| 1931103012 |
Nearby Schools
| NAME: | DISTRICT: | DISTANCE: | |
|---|---|---|---|
|
Grade School
Lincoln Prairie Elementary Schoo |
300 | — | |
|
Middle School
Westfield Community School |
300 | Not in DB | |
|
High School
H D Jacobs High School |
300 | Not in DB | |
Property History
| DATE: | EVENT: | PRICE: | SOURCE: |
|---|---|---|---|
| 3 Jul, 2014 | Sold | $355,000 | MRED MLS |
| 27 May, 2014 | Under contract | $365,000 | MRED MLS |
| 21 May, 2014 | Listed for sale | $365,000 | MRED MLS |
| 24 May, 2021 | Sold | $441,000 | MRED MLS |
| 19 Apr, 2021 | Under contract | $419,000 | MRED MLS |
| 15 Apr, 2021 | Listed for sale | $419,000 | MRED MLS |
Room Specifics
Total Bedrooms: 4
Bedrooms Above Ground: 4
Bedrooms Below Ground: 0
Dimensions: —
Floor Type: Carpet
Dimensions: —
Floor Type: Carpet
Dimensions: —
Floor Type: Carpet
Full Bathrooms: 4
Bathroom Amenities: Whirlpool,Separate Shower,Double Sink
Bathroom in Basement: 1
Rooms: Bonus Room,Game Room,Office,Recreation Room
Basement Description: Finished
Other Specifics
| 3 | |
| Concrete Perimeter | |
| Asphalt | |
| Deck, Stamped Concrete Patio | |
| — | |
| 174 X 106 | |
| — | |
| Full | |
| Vaulted/Cathedral Ceilings, Hardwood Floors, First Floor Laundry | |
| Double Oven, Microwave, High End Refrigerator, Washer, Dryer, Disposal, Stainless Steel Appliance(s) | |
| Not in DB | |
| Sidewalks, Street Lights, Street Paved | |
| — | |
| — | |
| Gas Log, Gas Starter |
Tax History
| Year | Property Taxes |
|---|---|
| 2014 | $12,167 |
| 2021 | $10,824 |
Contact Agent
Nearby Similar Homes
Nearby Sold Comparables
Contact Agent
Listing Provided By
RE/MAX Unlimited Northwest











