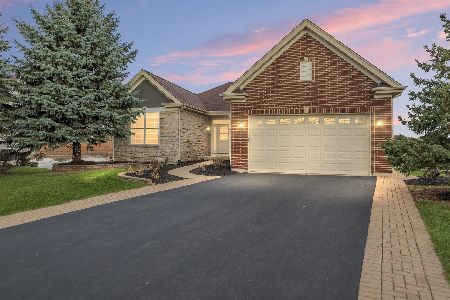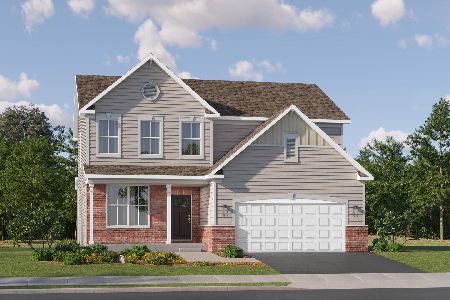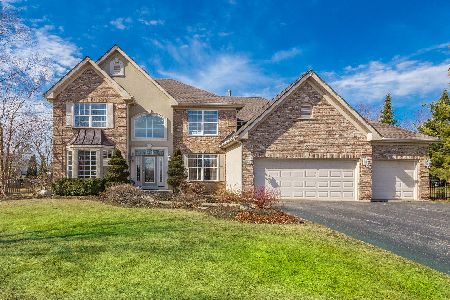670 Brookside Avenue, Algonquin, Illinois 60102
$360,000
|
Sold
|
|
| Status: | Closed |
| Sqft: | 2,837 |
| Cost/Sqft: | $130 |
| Beds: | 4 |
| Baths: | 4 |
| Year Built: | 2002 |
| Property Taxes: | $11,176 |
| Days On Market: | 2464 |
| Lot Size: | 0,41 |
Description
Quality custom built home, stunning and sophisticated, warmth abounds in this spacious home with nothing to do but move in and enjoy! Gracious foyer greets you as enter with gleaming Brazilian cherry floors, rich warms tones, and a truly open concept 1st floor, gourmet style, chefs kitchen with entertainment style island, 42 in cabinets and granite counters, newer SS appliances open to the family room and a ledge stone fireplace. Generous sized bedrooms, expansive master bedroom suite w/luxury spa bath. The finished lower level adds extra options for entertaining, the man cave, teenage retreat, kids playroom or an in-law with full bath, the possibilities are endless. The family sized backyard is picturesque with serene views from the paver brick patio.Don't forget the 3 car garage
Property Specifics
| Single Family | |
| — | |
| Traditional | |
| 2002 | |
| Full | |
| — | |
| No | |
| 0.41 |
| Mc Henry | |
| Reserves Of Woods Creek | |
| 0 / Not Applicable | |
| None | |
| Public | |
| Public Sewer | |
| 10363313 | |
| 1931103016 |
Nearby Schools
| NAME: | DISTRICT: | DISTANCE: | |
|---|---|---|---|
|
Grade School
Lincoln Prairie Elementary Schoo |
300 | — | |
|
Middle School
Westfield Community School |
300 | Not in DB | |
|
High School
H D Jacobs High School |
300 | Not in DB | |
Property History
| DATE: | EVENT: | PRICE: | SOURCE: |
|---|---|---|---|
| 29 May, 2015 | Sold | $359,000 | MRED MLS |
| 28 Apr, 2015 | Under contract | $364,900 | MRED MLS |
| — | Last price change | $369,900 | MRED MLS |
| 20 Oct, 2014 | Listed for sale | $384,900 | MRED MLS |
| 2 Aug, 2019 | Sold | $360,000 | MRED MLS |
| 11 Jul, 2019 | Under contract | $370,000 | MRED MLS |
| — | Last price change | $380,000 | MRED MLS |
| 1 May, 2019 | Listed for sale | $380,000 | MRED MLS |
Room Specifics
Total Bedrooms: 4
Bedrooms Above Ground: 4
Bedrooms Below Ground: 0
Dimensions: —
Floor Type: Carpet
Dimensions: —
Floor Type: Carpet
Dimensions: —
Floor Type: Carpet
Full Bathrooms: 4
Bathroom Amenities: Whirlpool,Separate Shower,Double Sink,Double Shower
Bathroom in Basement: 1
Rooms: Eating Area,Office,Storage,Foyer,Walk In Closet,Exercise Room
Basement Description: Finished
Other Specifics
| 3 | |
| Concrete Perimeter | |
| — | |
| Deck, Dog Run, Brick Paver Patio, Outdoor Grill | |
| Landscaped | |
| 106X175X106X172.87 | |
| Unfinished | |
| Full | |
| Vaulted/Cathedral Ceilings, Bar-Wet, Hardwood Floors, Heated Floors, First Floor Laundry | |
| Double Oven, Microwave, Dishwasher, Refrigerator, Washer, Dryer, Disposal, Wine Refrigerator | |
| Not in DB | |
| Pool, Sidewalks, Street Lights, Street Paved | |
| — | |
| — | |
| Wood Burning, Attached Fireplace Doors/Screen, Gas Log, Gas Starter |
Tax History
| Year | Property Taxes |
|---|---|
| 2015 | $10,699 |
| 2019 | $11,176 |
Contact Agent
Nearby Similar Homes
Nearby Sold Comparables
Contact Agent
Listing Provided By
Berkshire Hathaway HomeServices KoenigRubloff









