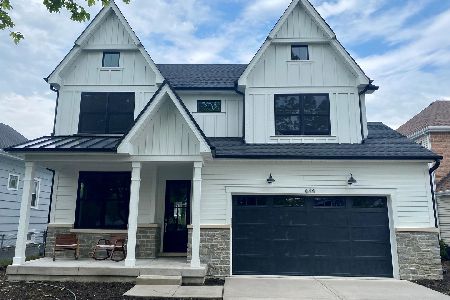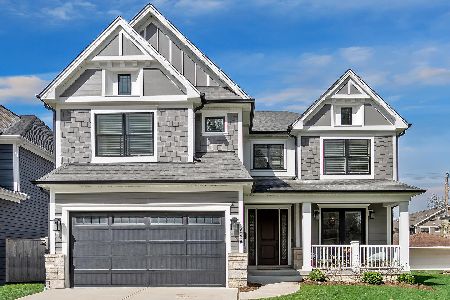640 Mitchell Avenue, Elmhurst, Illinois 60126
$799,900
|
Sold
|
|
| Status: | Closed |
| Sqft: | 3,362 |
| Cost/Sqft: | $238 |
| Beds: | 4 |
| Baths: | 4 |
| Year Built: | 2001 |
| Property Taxes: | $17,172 |
| Days On Market: | 1781 |
| Lot Size: | 0,00 |
Description
There is a sense of casual elegance as you move through this home in the heart of South Elmhurst. Starting with the formal living and dining rooms then on to the spacious gourmet kitchen with island, two ovens and walk-in pantry that opens to the family room. The main level study with built-ins is perfect for working at home. It is adjacent to a full bath and could easily be used as an additional bedroom. Hardwood floors throughout first and second levels including all bedrooms. Principle bedroom suite includes two walk-in closets. Three more large bedrooms all with walk-in closets too. The basement features an ideal flex room for second home office or children's craft and activity area, recreation room, 5th bedroom, full bath, wine room, and a 12' x 7' walk-in cedar closet. The professionally landscaped back yard welcomes you to enjoy your Bluestone patio with fire pit and it backs to green space. Laundry/mud room with lots of built-in storage. Whole house generator and irrigation system. Lincoln Elementary School will be completely rebuilt, a state of the art facility that is scheduled to open Fall 2023. This one checks all the boxes and has been well maintained (roof 2019, furnace and AC 2018). Walking distance to Prairie Path, Spring Rd. District, Farmers Market and more.
Property Specifics
| Single Family | |
| — | |
| Traditional | |
| 2001 | |
| Full | |
| — | |
| No | |
| — |
| Du Page | |
| — | |
| — / Not Applicable | |
| None | |
| Lake Michigan,Public | |
| Public Sewer, Sewer-Storm | |
| 11007915 | |
| 0611411018 |
Nearby Schools
| NAME: | DISTRICT: | DISTANCE: | |
|---|---|---|---|
|
Grade School
Lincoln Elementary School |
205 | — | |
|
Middle School
Bryan Middle School |
205 | Not in DB | |
|
High School
York Community High School |
205 | Not in DB | |
Property History
| DATE: | EVENT: | PRICE: | SOURCE: |
|---|---|---|---|
| 17 May, 2021 | Sold | $799,900 | MRED MLS |
| 11 Apr, 2021 | Under contract | $799,900 | MRED MLS |
| — | Last price change | $819,900 | MRED MLS |
| 2 Mar, 2021 | Listed for sale | $819,900 | MRED MLS |
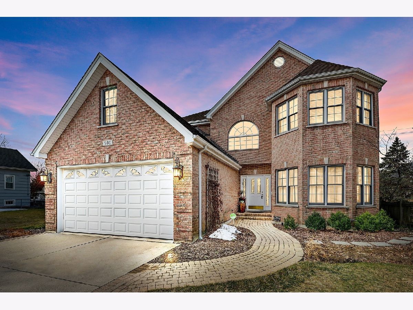
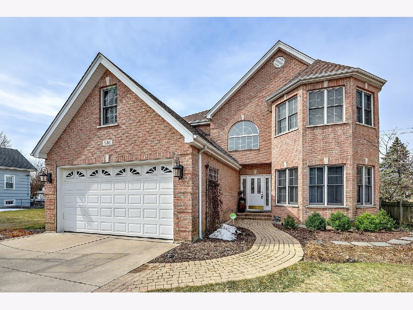
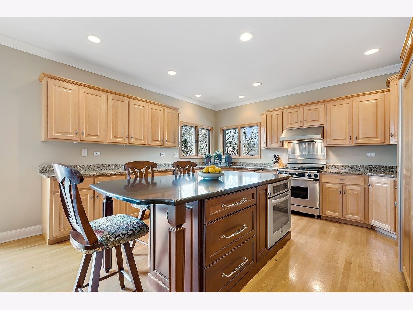
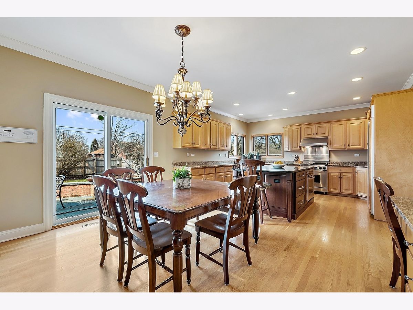
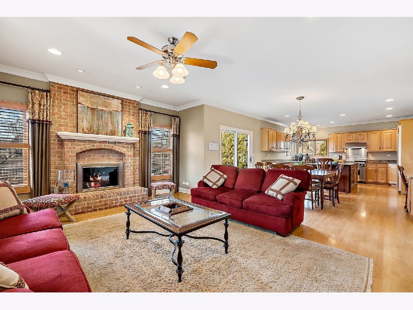
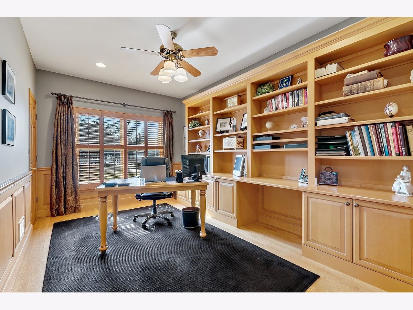
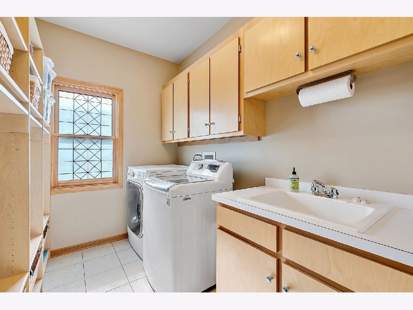
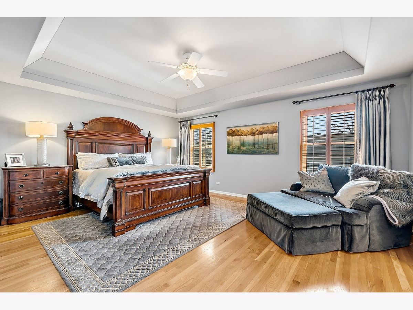
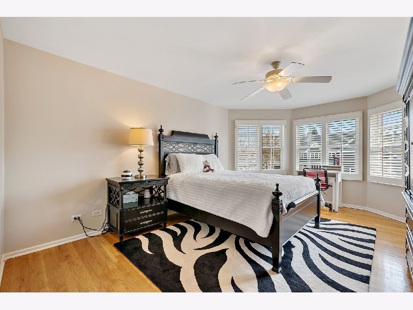
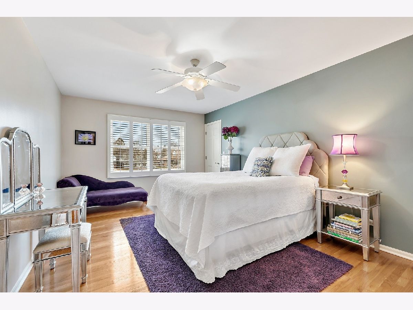
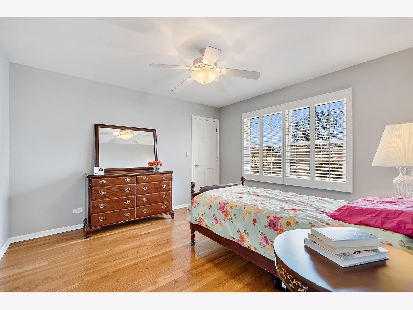
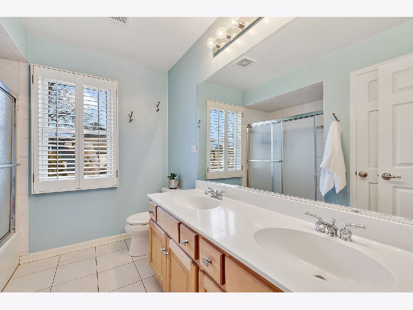
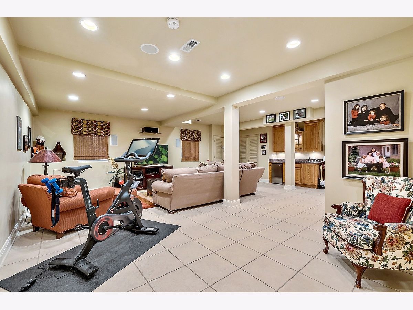
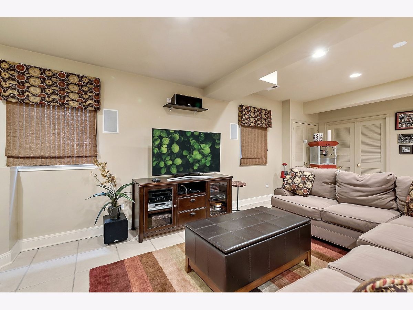
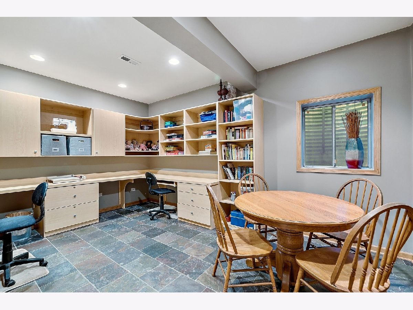
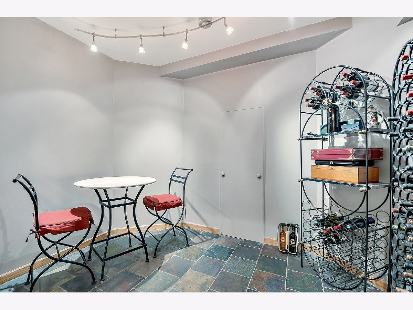
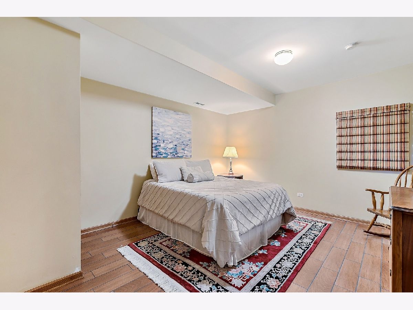
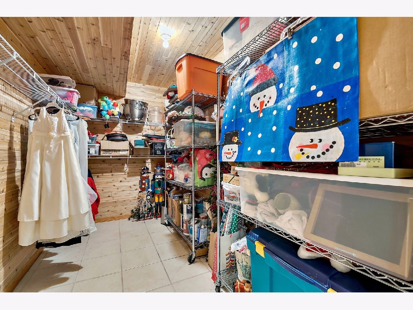
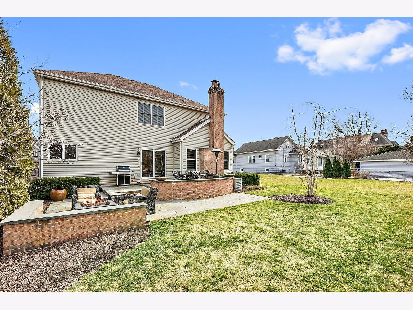
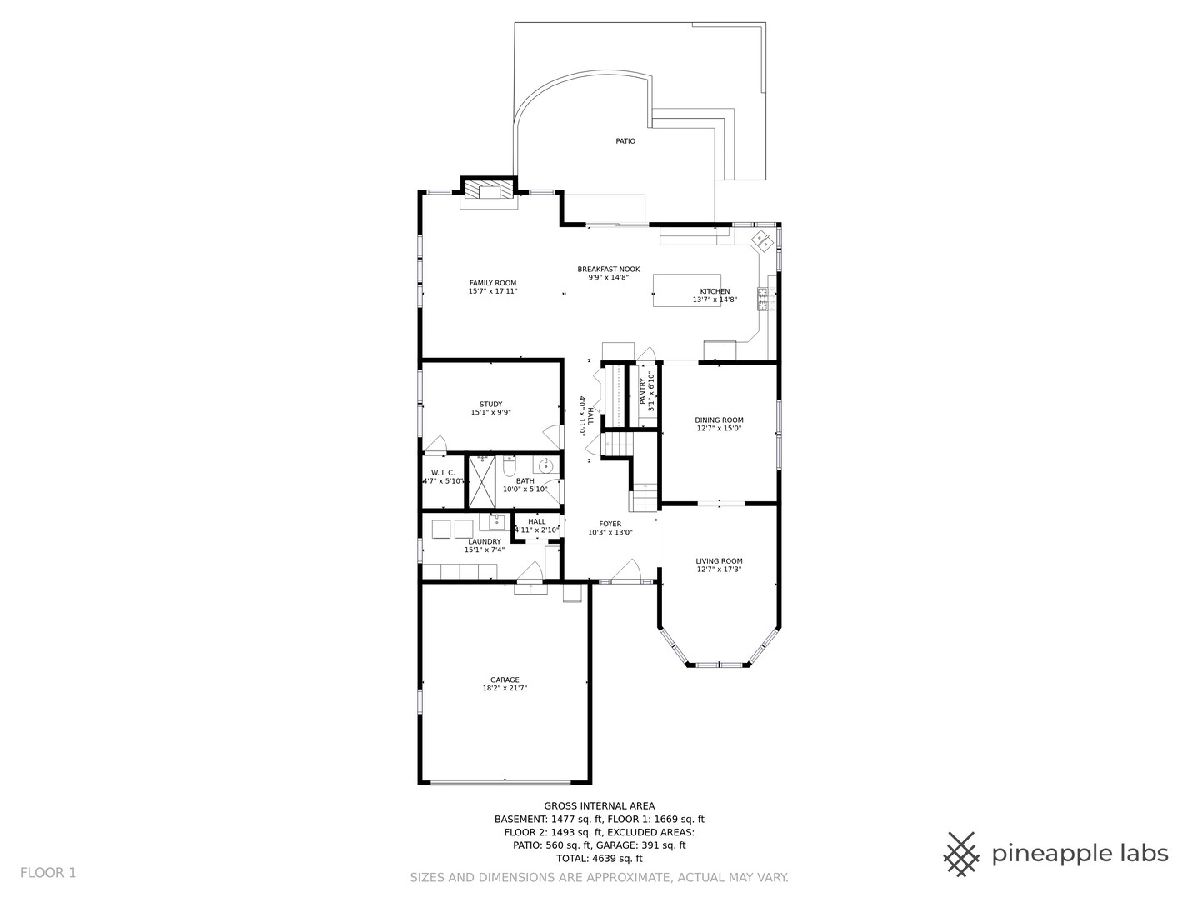
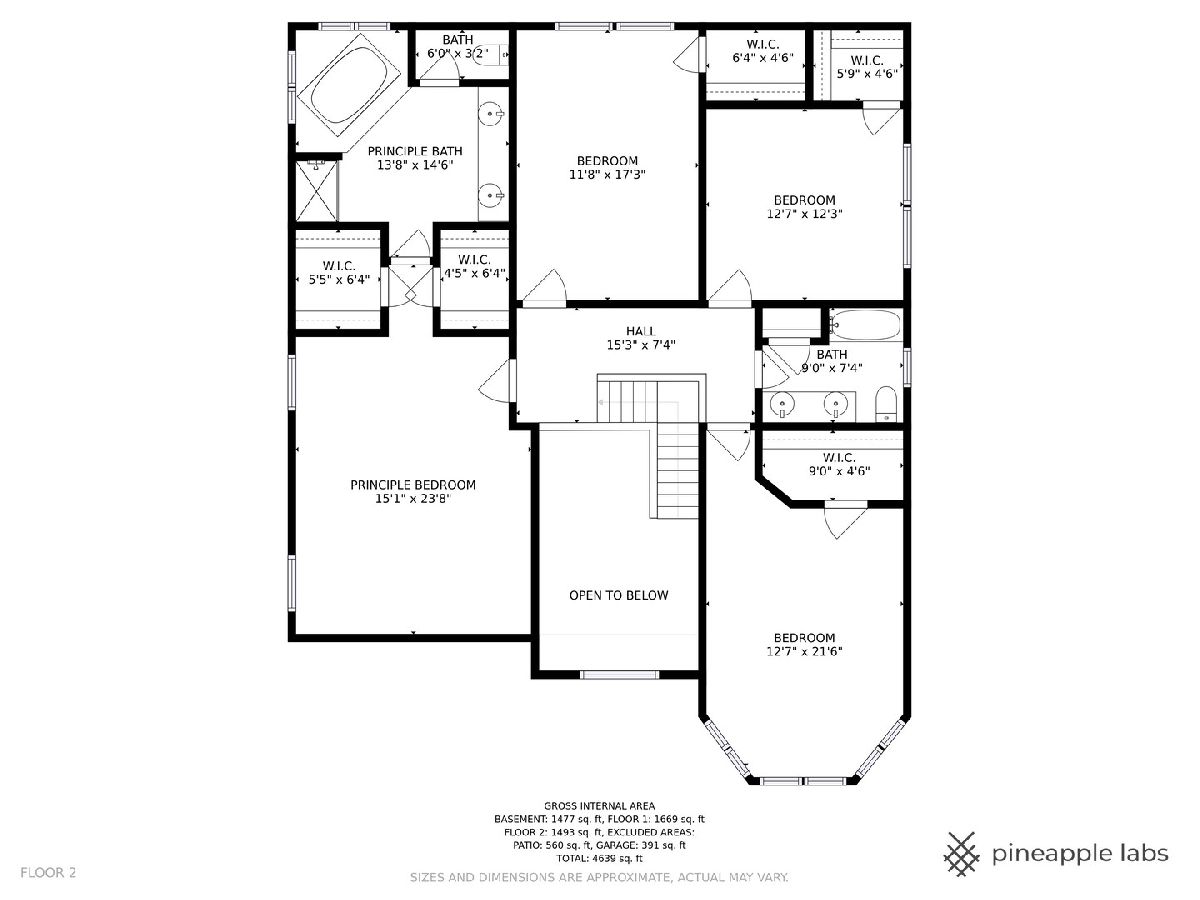
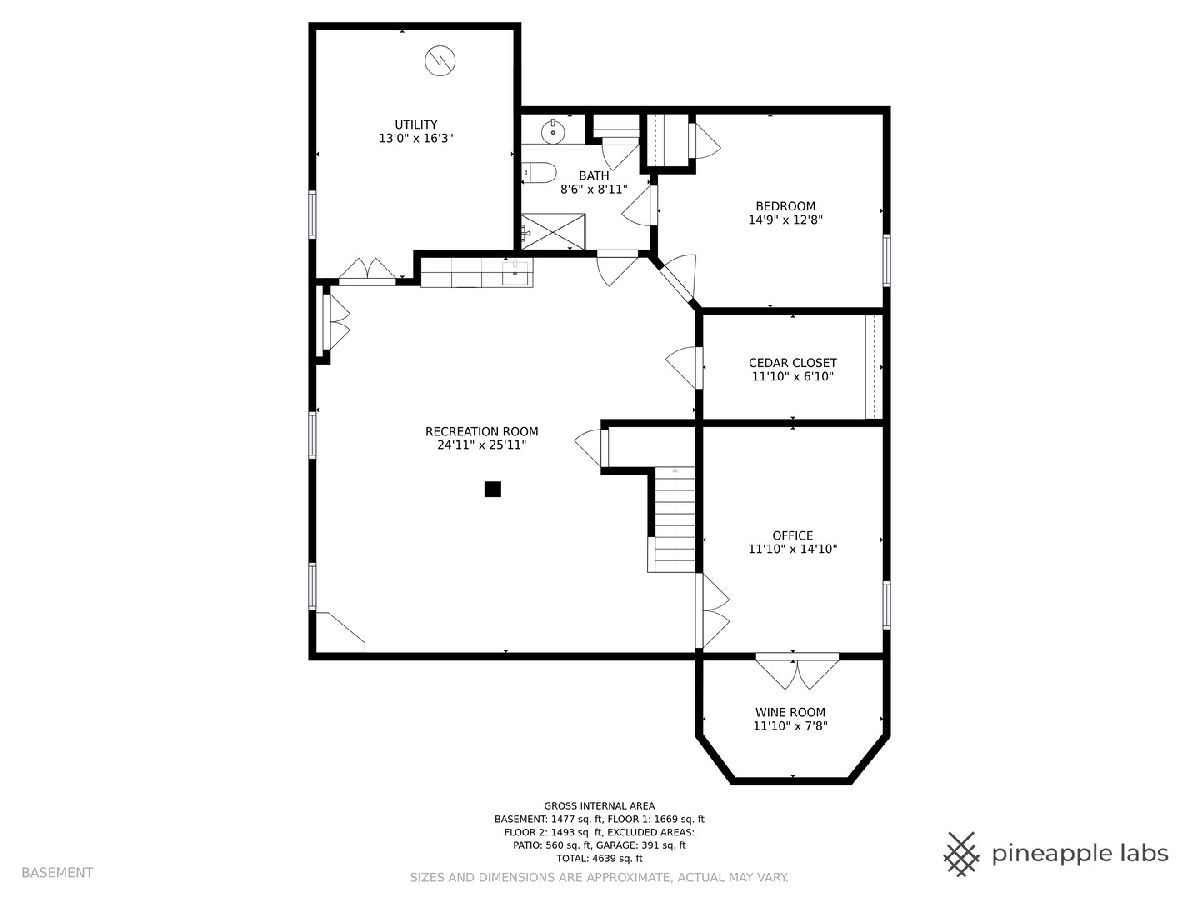
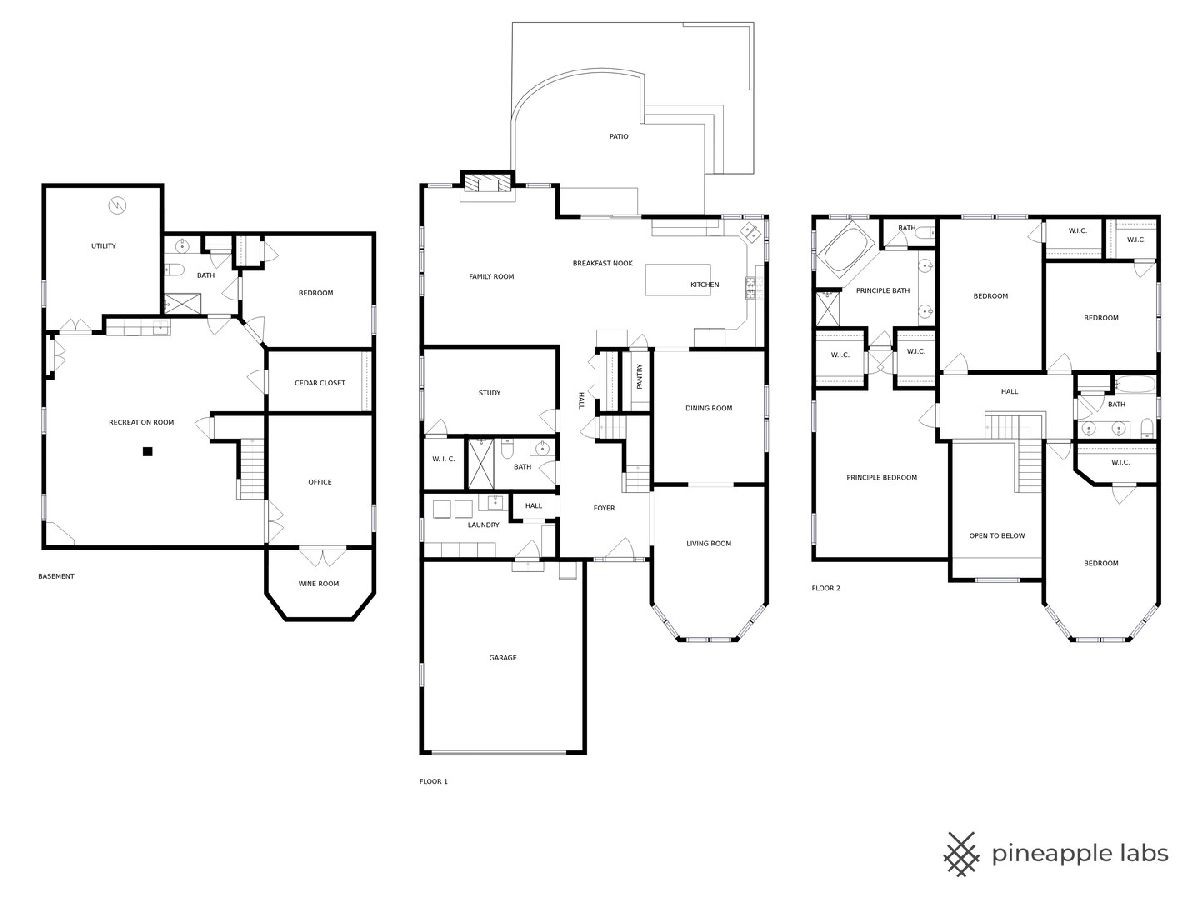
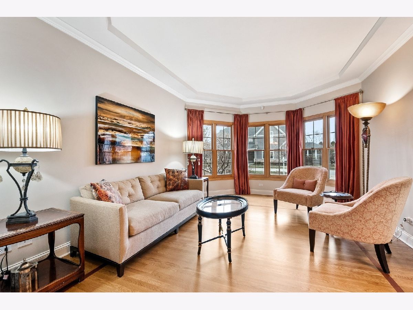
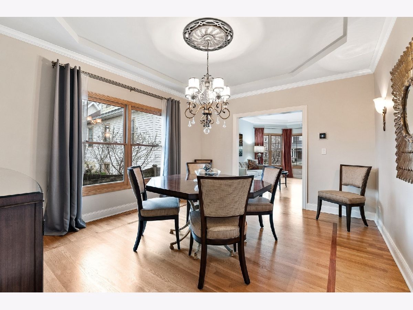
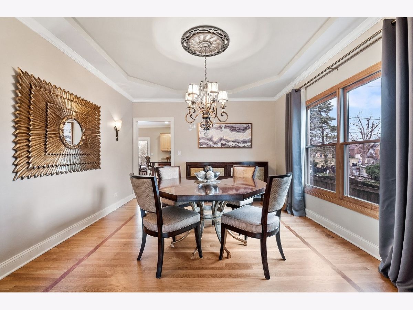
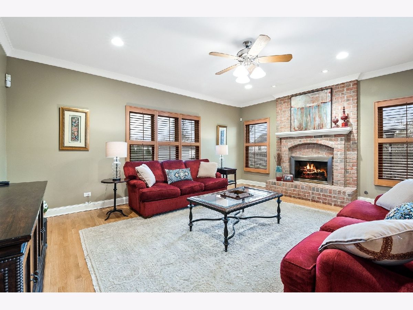
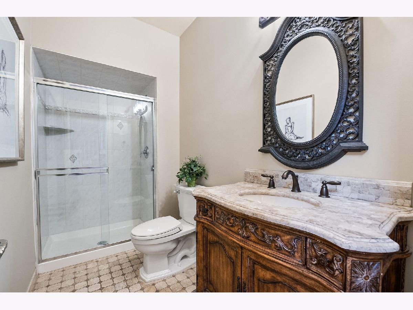
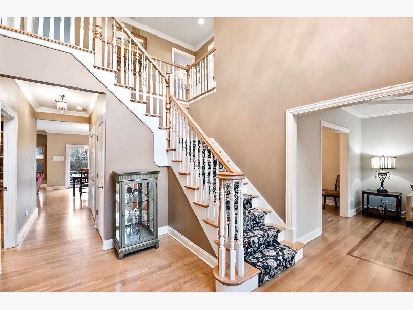
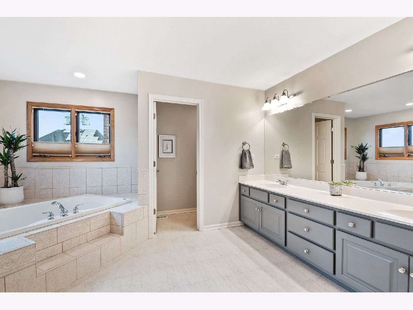
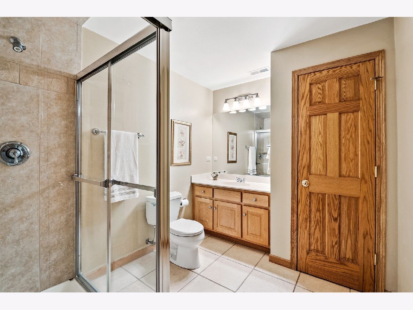
Room Specifics
Total Bedrooms: 5
Bedrooms Above Ground: 4
Bedrooms Below Ground: 1
Dimensions: —
Floor Type: Hardwood
Dimensions: —
Floor Type: Hardwood
Dimensions: —
Floor Type: Hardwood
Dimensions: —
Floor Type: —
Full Bathrooms: 4
Bathroom Amenities: Whirlpool,Separate Shower,Double Sink
Bathroom in Basement: 1
Rooms: Study,Breakfast Room,Bedroom 5,Recreation Room,Office,Other Room
Basement Description: Finished
Other Specifics
| 2 | |
| Concrete Perimeter | |
| Concrete | |
| Patio | |
| — | |
| 52 X 140 | |
| — | |
| Full | |
| Hardwood Floors, First Floor Laundry, First Floor Full Bath, Walk-In Closet(s) | |
| Range, Dishwasher, Refrigerator, Washer, Dryer, Disposal, Stainless Steel Appliance(s) | |
| Not in DB | |
| — | |
| — | |
| — | |
| Wood Burning, Gas Starter |
Tax History
| Year | Property Taxes |
|---|---|
| 2021 | $17,172 |
Contact Agent
Nearby Similar Homes
Nearby Sold Comparables
Contact Agent
Listing Provided By
Coldwell Banker Realty







