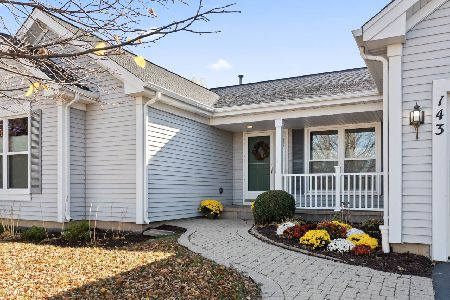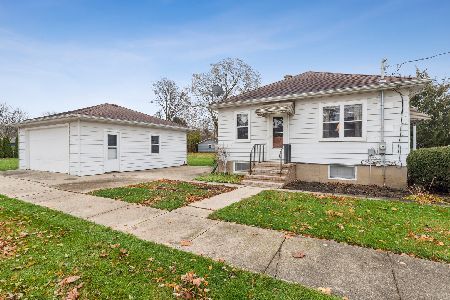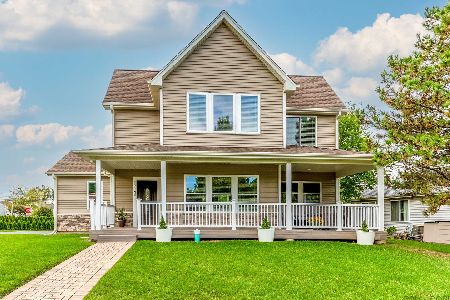640 Red Spruce Trail, Lake Villa, Illinois 60046
$223,500
|
Sold
|
|
| Status: | Closed |
| Sqft: | 2,519 |
| Cost/Sqft: | $89 |
| Beds: | 3 |
| Baths: | 3 |
| Year Built: | 2000 |
| Property Taxes: | $8,400 |
| Days On Market: | 2939 |
| Lot Size: | 0,24 |
Description
INCREDIBLE VALUE! Spacious 4 Bedrooms, 3 Full Baths, Huge 2 Car Garage 25Lx23Wx10H. Finished Sub Basement! Main Level Features Vaulted Ceilings in Living & Dining Room Areas, Neutral Carpet & Paint and Great Natural Light! Kitchen has Hardwood Floors, Corian Counters w/Beautiful Stone Tile Backsplash, All Appliances, Oak Cabinets & Eating Area & Breakfast Bar. Upper Level Features Master Bedroom, Large WIC & Attached Master Bath, 2nd Bedroom with Neutral Carpet & Paint Large Closet and 2nd Full Bathroom. Lower Level Has Neutral Carpet & Paint, Natural Light, Wood Burning Fireplace, 3rd Bedroom & 3rd Full Bath and Laundry Room. Sub Basement has NEW Carpet (2017) & Paint, 4th Bedroom w/Large Closet & Large Recreation Room for Entertaining. Huge Deck & Nice Backyard! Roof & Water Heater (2014), Microwave/Cooktop (2017), Double Oven & Garbage Disposal (2016) & Refrigerator (2015). Heated Garage with 220 V. Outlet, Storage in Attic, Lake Villa Schools & LAKES HIGH SCHOOL! A Must See!
Property Specifics
| Single Family | |
| — | |
| Quad Level | |
| 2000 | |
| Full | |
| — | |
| No | |
| 0.24 |
| Lake | |
| Pineview Estates | |
| 0 / Not Applicable | |
| None | |
| Public | |
| Public Sewer | |
| 09810696 | |
| 06043050220000 |
Nearby Schools
| NAME: | DISTRICT: | DISTANCE: | |
|---|---|---|---|
|
High School
Lakes Community High School |
117 | Not in DB | |
Property History
| DATE: | EVENT: | PRICE: | SOURCE: |
|---|---|---|---|
| 12 Feb, 2018 | Sold | $223,500 | MRED MLS |
| 15 Dec, 2017 | Under contract | $223,500 | MRED MLS |
| 1 Dec, 2017 | Listed for sale | $223,500 | MRED MLS |
Room Specifics
Total Bedrooms: 4
Bedrooms Above Ground: 3
Bedrooms Below Ground: 1
Dimensions: —
Floor Type: Carpet
Dimensions: —
Floor Type: Carpet
Dimensions: —
Floor Type: Carpet
Full Bathrooms: 3
Bathroom Amenities: Separate Shower
Bathroom in Basement: 0
Rooms: No additional rooms
Basement Description: Finished,Sub-Basement
Other Specifics
| 2 | |
| Concrete Perimeter | |
| Asphalt | |
| Deck, Storms/Screens | |
| — | |
| 88X143X58X140 | |
| Unfinished | |
| Full | |
| Vaulted/Cathedral Ceilings, Hardwood Floors | |
| Double Oven, Microwave, Dishwasher, Refrigerator, Disposal, Cooktop | |
| Not in DB | |
| Sidewalks, Street Lights, Street Paved | |
| — | |
| — | |
| Wood Burning, Gas Starter |
Tax History
| Year | Property Taxes |
|---|---|
| 2018 | $8,400 |
Contact Agent
Nearby Similar Homes
Nearby Sold Comparables
Contact Agent
Listing Provided By
RE/MAX Suburban








