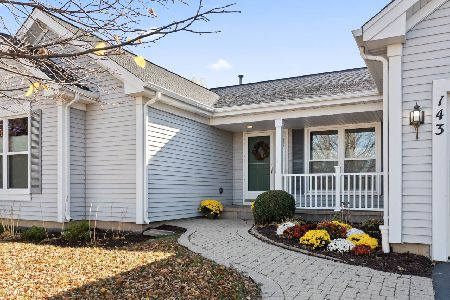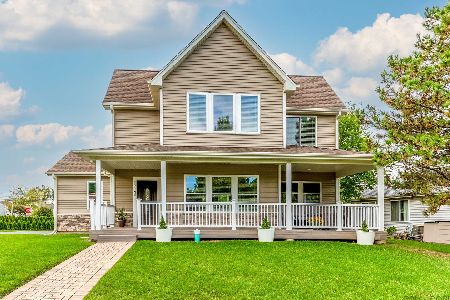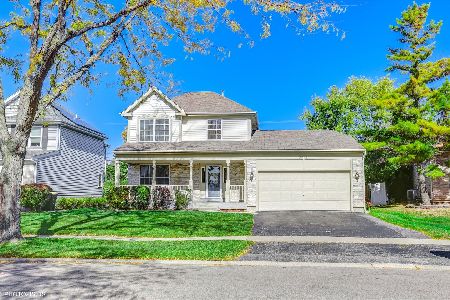671 Red Spruce Trail, Lake Villa, Illinois 60046
$205,000
|
Sold
|
|
| Status: | Closed |
| Sqft: | 1,780 |
| Cost/Sqft: | $124 |
| Beds: | 3 |
| Baths: | 2 |
| Year Built: | 2002 |
| Property Taxes: | $7,435 |
| Days On Market: | 5412 |
| Lot Size: | 0,26 |
Description
Serenity abounds! Open ranch w/9' ceilings on conservancy! Original offering w/excellent schools! Upgraded elevation w/BRK & 3 CAR GAR opens to FOY w/arched DR, GREAT RM w/FP & private views, maple KIT w/HW FLRS open to bayed EAS w/sliders to patio w/wildlife views! Generous BRS & baths INCL MBR w/WIC & CT MBB w/dual vanities & water closet! PRO tinted windows, PRO painted, oak DRS & TRM-full BAS rough plumbed! Mint!
Property Specifics
| Single Family | |
| — | |
| Contemporary | |
| 2002 | |
| Full | |
| RANCH | |
| No | |
| 0.26 |
| Lake | |
| Pineview Estates | |
| 0 / Not Applicable | |
| None | |
| Public | |
| Public Sewer | |
| 07717716 | |
| 06043070140000 |
Nearby Schools
| NAME: | DISTRICT: | DISTANCE: | |
|---|---|---|---|
|
Grade School
William L Thompson School |
41 | — | |
|
Middle School
Peter J Palombi School |
41 | Not in DB | |
|
High School
Lakes Community High School |
117 | Not in DB | |
Property History
| DATE: | EVENT: | PRICE: | SOURCE: |
|---|---|---|---|
| 27 Jan, 2012 | Sold | $205,000 | MRED MLS |
| 12 Dec, 2011 | Under contract | $220,000 | MRED MLS |
| — | Last price change | $235,000 | MRED MLS |
| 25 Jan, 2011 | Listed for sale | $279,900 | MRED MLS |
Room Specifics
Total Bedrooms: 3
Bedrooms Above Ground: 3
Bedrooms Below Ground: 0
Dimensions: —
Floor Type: Carpet
Dimensions: —
Floor Type: Carpet
Full Bathrooms: 2
Bathroom Amenities: Whirlpool,Separate Shower,Double Sink
Bathroom in Basement: 0
Rooms: Eating Area
Basement Description: Unfinished
Other Specifics
| 3 | |
| Concrete Perimeter | |
| Asphalt | |
| Patio, Porch | |
| Nature Preserve Adjacent | |
| 55 X 142 X 85 X 143 | |
| Unfinished | |
| Full | |
| Bar-Dry, Hardwood Floors, First Floor Laundry, First Floor Full Bath | |
| Range, Microwave, Dishwasher, Refrigerator, Washer, Dryer, Disposal | |
| Not in DB | |
| Sidewalks, Street Lights, Street Paved | |
| — | |
| — | |
| Wood Burning, Gas Log, Gas Starter |
Tax History
| Year | Property Taxes |
|---|---|
| 2012 | $7,435 |
Contact Agent
Nearby Similar Homes
Nearby Sold Comparables
Contact Agent
Listing Provided By
RE/MAX Suburban









