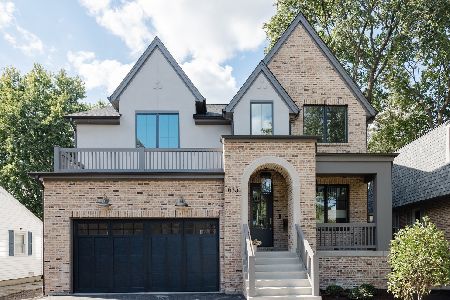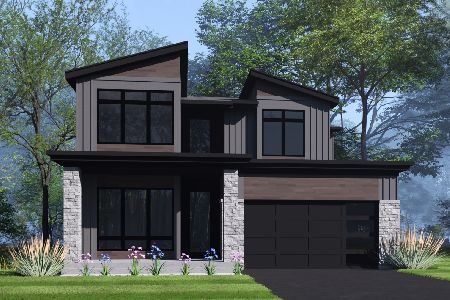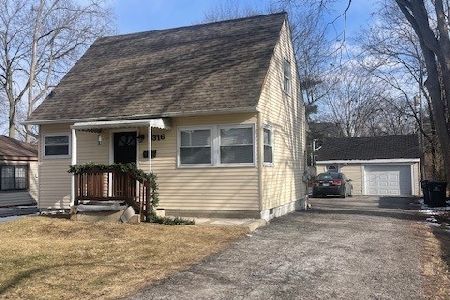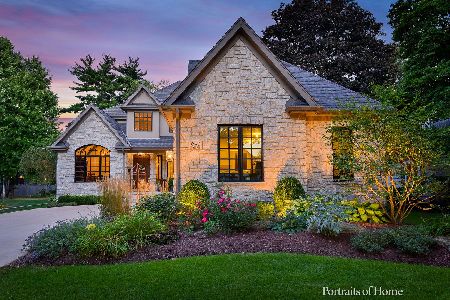640 Sleight Street, Naperville, Illinois 60563
$1,499,000
|
Sold
|
|
| Status: | Closed |
| Sqft: | 3,812 |
| Cost/Sqft: | $393 |
| Beds: | 4 |
| Baths: | 6 |
| Year Built: | 2013 |
| Property Taxes: | $25,026 |
| Days On Market: | 612 |
| Lot Size: | 0,26 |
Description
Situated just blocks away from the 5th Avenue train station and less than a mile from downtown Naperville, this remarkable home fulfills every aspect of your dream living. Boasting a rare first-floor Primary Suite, three spacious bedrooms each featuring en-suites on the second floor, along with a bonus room, it offers a level of luxury that's unmatched. The gourmet kitchen is a chef's delight, complete with beautiful white inset cabinets, an extended island, and an eight-burner double oven stove, complemented by an inviting eating area that seamlessly extends to the covered patio featuring a fireplace, perfect for outdoor gatherings. The home also features a private office on the first floor with a beamed ceiling and French doors. Every detail has been meticulously attended to, from the stunning hand-scraped hardwood floors to the captivating curved staircase in the foyer, and the custom lighting throughout. Enjoy the comfort of radiant heated floors in the Master bath and lower level bath, along with the professionally finished English basement, boasting generous recreation areas and a fifth bedroom adjacent to a full bathroom. The larger-than-usual downtown lot is beautifully maintained and offers two entertaining areas and ample grassy yard space. Additional amenities include a 3-car side load garage with new epoxy flooring and an incredible unfinished area in the basement, providing ample storage. With acclaimed district 203 schools within walking distance, this home truly offers the epitome of effortless luxury living. There's nothing left to do but move in and relish in the opulence it provides. Welcome home
Property Specifics
| Single Family | |
| — | |
| — | |
| 2013 | |
| — | |
| — | |
| No | |
| 0.26 |
| — | |
| — | |
| — / Not Applicable | |
| — | |
| — | |
| — | |
| 12020192 | |
| 0818123006 |
Nearby Schools
| NAME: | DISTRICT: | DISTANCE: | |
|---|---|---|---|
|
Grade School
Ellsworth Elementary School |
203 | — | |
|
Middle School
Washington Junior High School |
203 | Not in DB | |
|
High School
Naperville North High School |
203 | Not in DB | |
Property History
| DATE: | EVENT: | PRICE: | SOURCE: |
|---|---|---|---|
| 16 Jul, 2013 | Sold | $1,103,000 | MRED MLS |
| 24 Jun, 2013 | Under contract | $1,100,000 | MRED MLS |
| 24 Jun, 2013 | Listed for sale | $1,100,000 | MRED MLS |
| 16 Oct, 2019 | Sold | $1,065,000 | MRED MLS |
| 16 Sep, 2019 | Under contract | $1,095,000 | MRED MLS |
| — | Last price change | $1,195,000 | MRED MLS |
| 5 May, 2019 | Listed for sale | $1,195,000 | MRED MLS |
| 30 Apr, 2021 | Sold | $1,070,000 | MRED MLS |
| 27 Mar, 2021 | Under contract | $1,150,000 | MRED MLS |
| 21 Jan, 2021 | Listed for sale | $1,150,000 | MRED MLS |
| 8 Mar, 2021 | Sold | $533,000 | MRED MLS |
| 14 Feb, 2021 | Under contract | $525,000 | MRED MLS |
| 12 Feb, 2021 | Listed for sale | $525,000 | MRED MLS |
| 14 May, 2024 | Sold | $1,499,000 | MRED MLS |
| 29 Apr, 2024 | Under contract | $1,499,000 | MRED MLS |
| 15 Apr, 2024 | Listed for sale | $1,499,000 | MRED MLS |
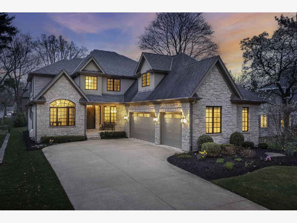
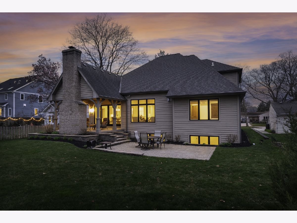
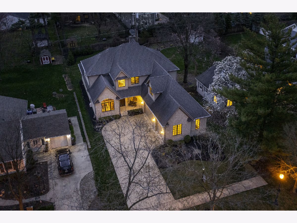
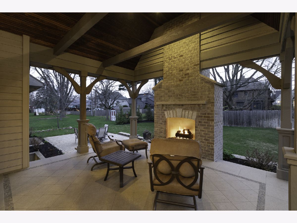
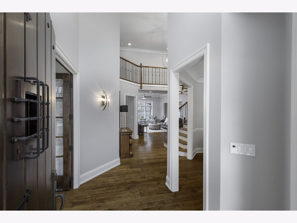
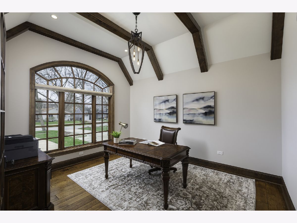
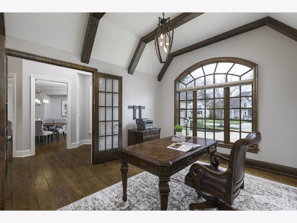
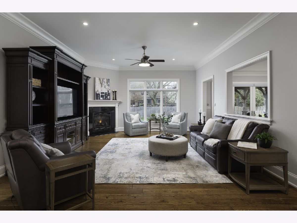
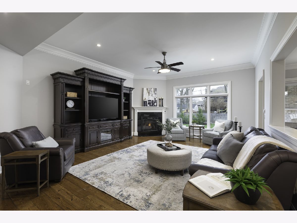
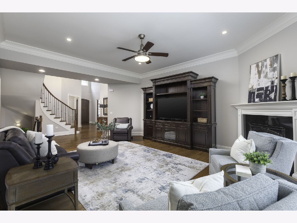
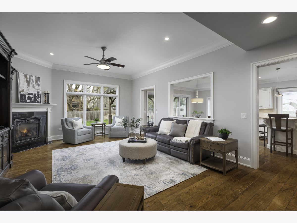
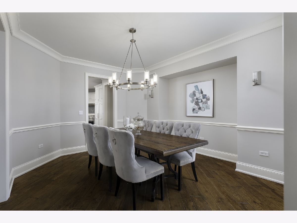
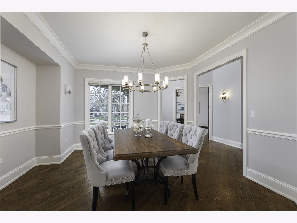
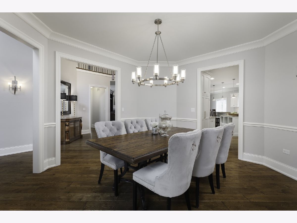
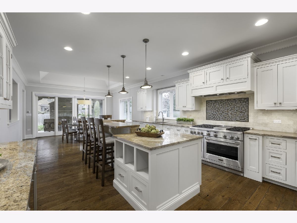
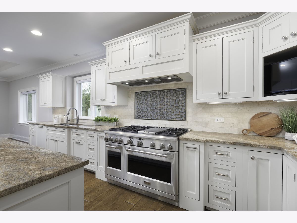
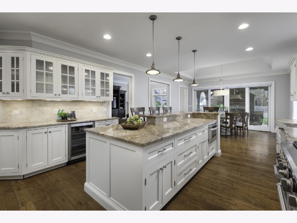
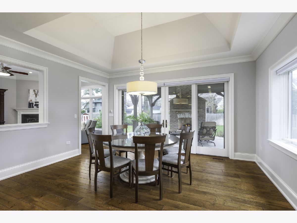
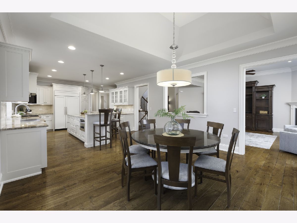
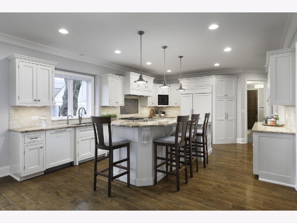
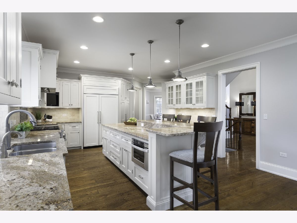
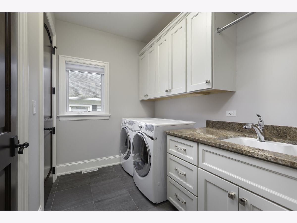
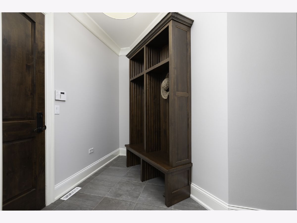
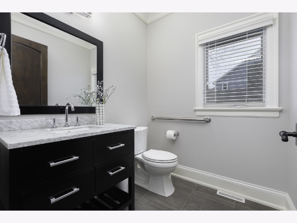
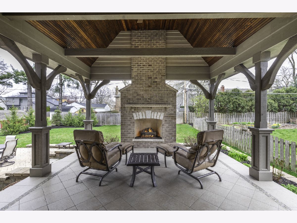
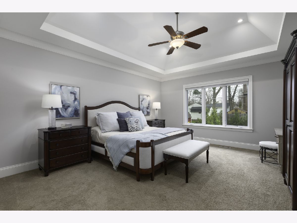
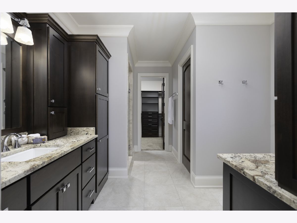
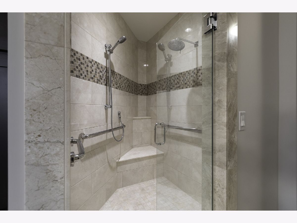
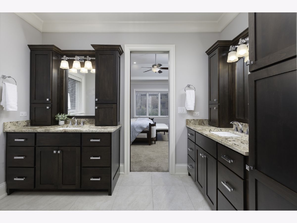
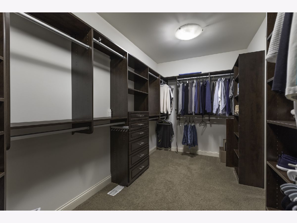
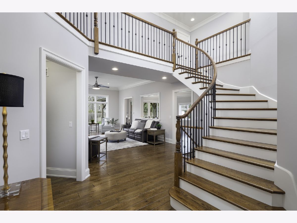
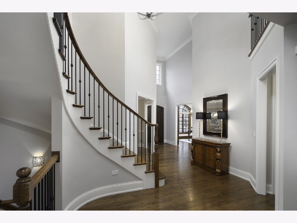
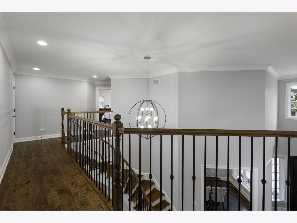
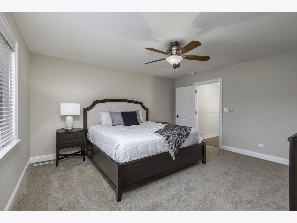
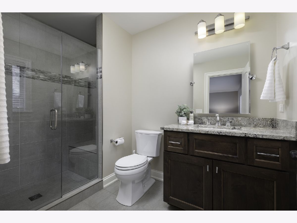
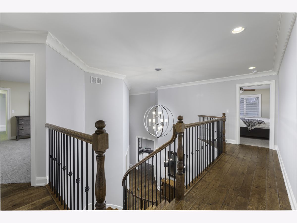
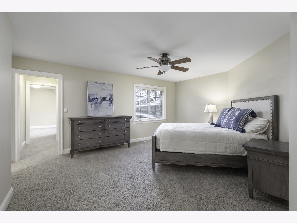
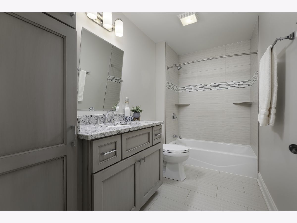
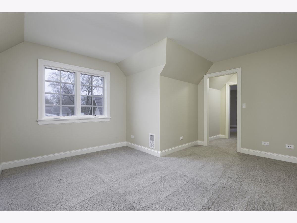
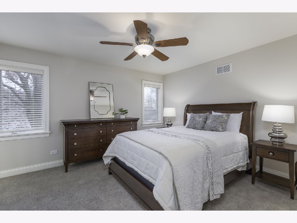
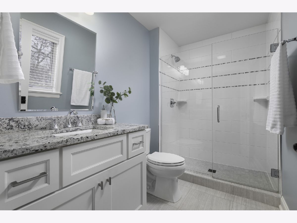
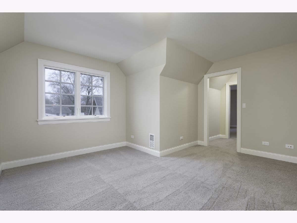
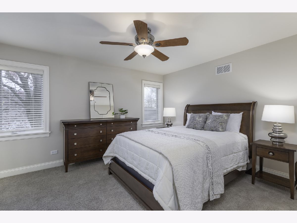
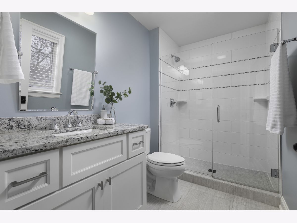
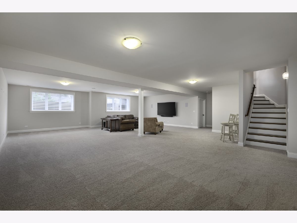
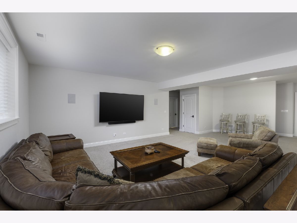
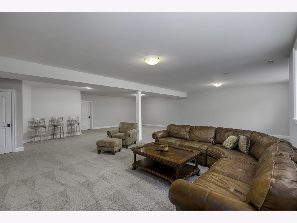
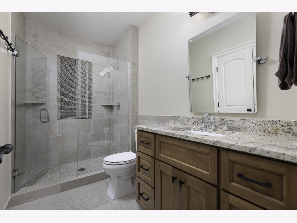
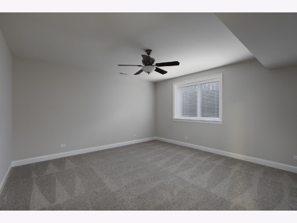
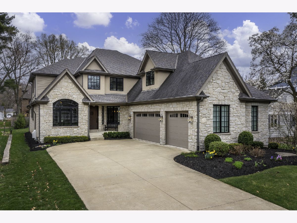
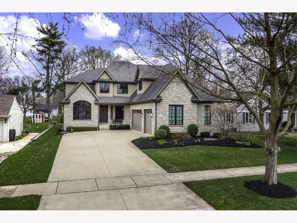
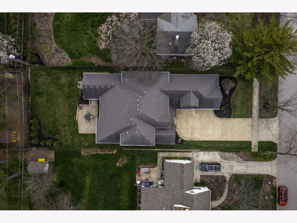
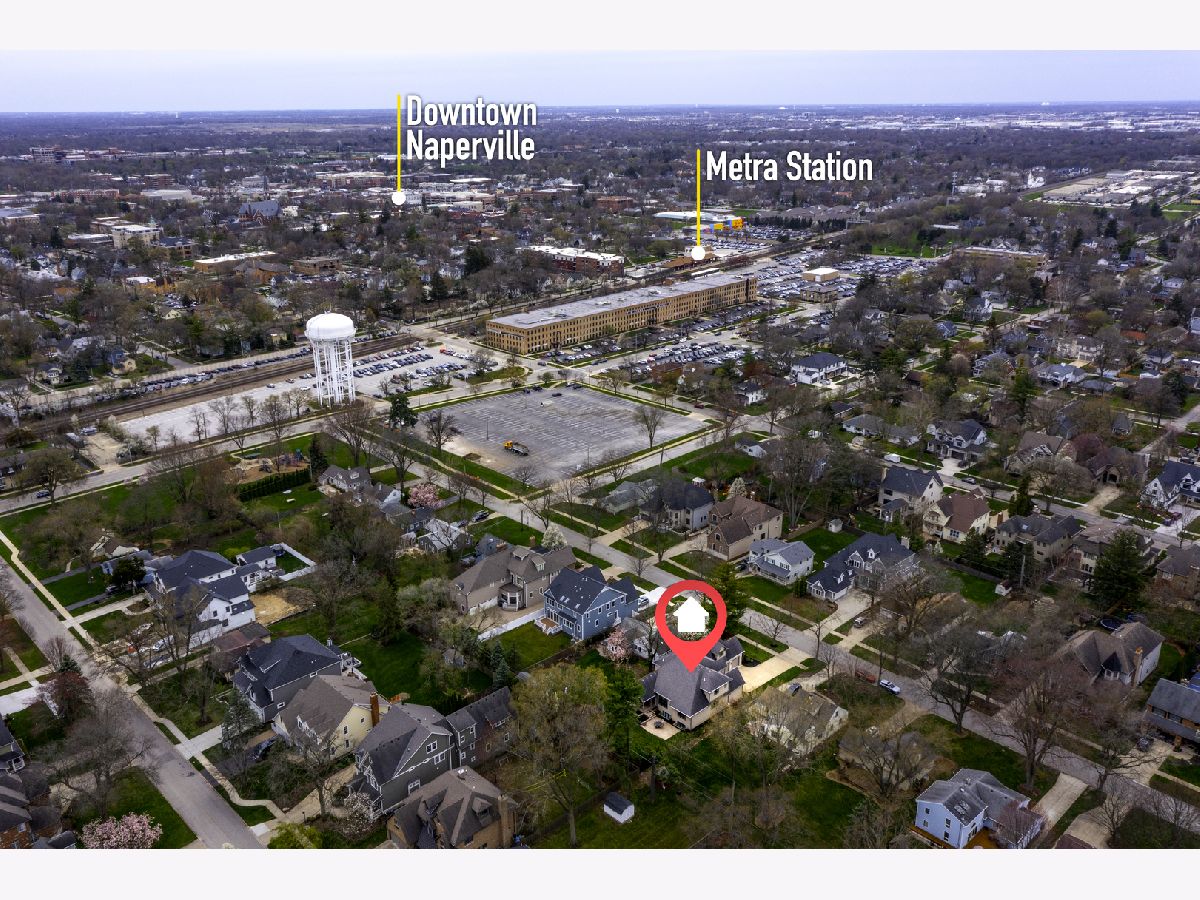
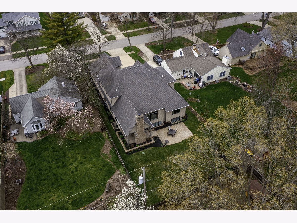
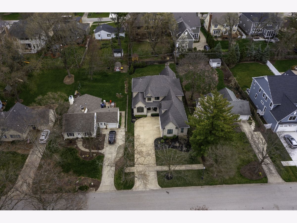

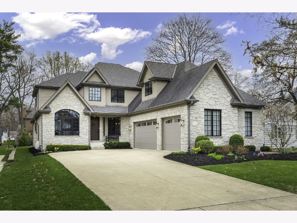
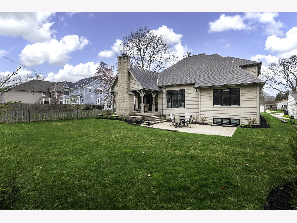
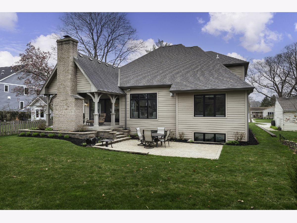

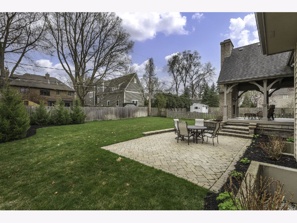
Room Specifics
Total Bedrooms: 5
Bedrooms Above Ground: 4
Bedrooms Below Ground: 1
Dimensions: —
Floor Type: —
Dimensions: —
Floor Type: —
Dimensions: —
Floor Type: —
Dimensions: —
Floor Type: —
Full Bathrooms: 6
Bathroom Amenities: Separate Shower,Double Sink
Bathroom in Basement: 1
Rooms: —
Basement Description: Finished
Other Specifics
| 3 | |
| — | |
| Concrete | |
| — | |
| — | |
| 65 X 175 | |
| — | |
| — | |
| — | |
| — | |
| Not in DB | |
| — | |
| — | |
| — | |
| — |
Tax History
| Year | Property Taxes |
|---|---|
| 2013 | $4,941 |
| 2019 | $23,720 |
| 2021 | $22,972 |
| 2021 | $9,532 |
| 2024 | $25,026 |
Contact Agent
Nearby Similar Homes
Nearby Sold Comparables
Contact Agent
Listing Provided By
Coldwell Banker Realty


