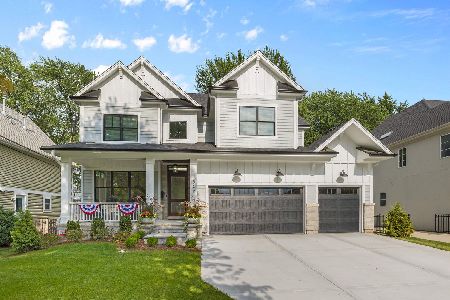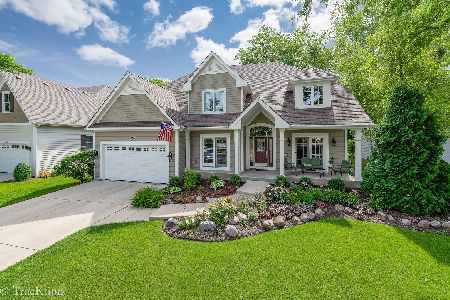640 Wehrli Drive, Naperville, Illinois 60540
$1,225,000
|
Sold
|
|
| Status: | Closed |
| Sqft: | 3,983 |
| Cost/Sqft: | $314 |
| Beds: | 5 |
| Baths: | 5 |
| Year Built: | 2018 |
| Property Taxes: | $7,088 |
| Days On Market: | 3140 |
| Lot Size: | 0,19 |
Description
DECADES OF EXPERIENCE AND FULL OF FRESH INNOVATIVE IDEAS WILL BE FORMED INTO A DYNAMIC NEW HOME DESIGN THAT WILL BE EXTREMELY PLEASING TO THE EYES, ELEGANT AND YET FUNCTIONALLY INFORMAL FOR EVERYDAY LIFE. THE FLOOR PLAN ALLOWS FOR 5 BEDROOMS, 3 WITH PRIVATE BATHS AND 2 SHARING THE JACK AND JILL BATH. ALL BEDROOMS ARE ENHANCED WITH WALK-IN CLOSETS. HAND SCRAPED HICKORY FLOORING THROUGHOUT THE FIRST FLOOR AND THE MASTER SUITE. APPLIED MOLDINGS IN THE DR, FOYER AND STUDY. MUDROOM WITH BUILT IN CUBBIES, OVERSIZED TRIM ON BOTH LEVELS AND SOLID CORE DOORS. FLOOR PLANS AND DETAILS AVAILABLE UPON REQUEST.
Property Specifics
| Single Family | |
| — | |
| Traditional | |
| 2018 | |
| Full | |
| COVINGTON MANOR | |
| No | |
| 0.19 |
| Du Page | |
| East Highlands | |
| 0 / Not Applicable | |
| None | |
| Lake Michigan | |
| Public Sewer | |
| 09672276 | |
| 0819214007 |
Nearby Schools
| NAME: | DISTRICT: | DISTANCE: | |
|---|---|---|---|
|
Grade School
Highlands Elementary School |
203 | — | |
|
Middle School
Kennedy Junior High School |
203 | Not in DB | |
|
High School
Naperville Central High School |
203 | Not in DB | |
Property History
| DATE: | EVENT: | PRICE: | SOURCE: |
|---|---|---|---|
| 27 Feb, 2018 | Sold | $1,225,000 | MRED MLS |
| 6 Nov, 2017 | Under contract | $1,250,000 | MRED MLS |
| 27 Jun, 2017 | Listed for sale | $1,250,000 | MRED MLS |
Room Specifics
Total Bedrooms: 5
Bedrooms Above Ground: 5
Bedrooms Below Ground: 0
Dimensions: —
Floor Type: Carpet
Dimensions: —
Floor Type: Carpet
Dimensions: —
Floor Type: Carpet
Dimensions: —
Floor Type: —
Full Bathrooms: 5
Bathroom Amenities: Separate Shower,Double Sink,Garden Tub
Bathroom in Basement: 0
Rooms: Bedroom 5,Study,Breakfast Room
Basement Description: Unfinished
Other Specifics
| 3 | |
| Concrete Perimeter | |
| Concrete | |
| Patio | |
| — | |
| 70X120 | |
| — | |
| Full | |
| Hardwood Floors, Second Floor Laundry | |
| Disposal, Stainless Steel Appliance(s) | |
| Not in DB | |
| Curbs, Sidewalks, Street Lights, Street Paved | |
| — | |
| — | |
| Gas Starter |
Tax History
| Year | Property Taxes |
|---|---|
| 2018 | $7,088 |
Contact Agent
Nearby Similar Homes
Nearby Sold Comparables
Contact Agent
Listing Provided By
Platinum Partners Realtors











