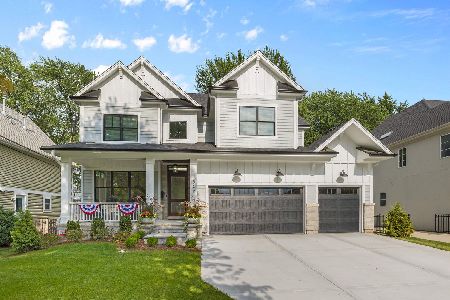656 Wehrli Drive, Naperville, Illinois 60540
$925,000
|
Sold
|
|
| Status: | Closed |
| Sqft: | 4,000 |
| Cost/Sqft: | $237 |
| Beds: | 5 |
| Baths: | 5 |
| Year Built: | 2005 |
| Property Taxes: | $19,490 |
| Days On Market: | 2794 |
| Lot Size: | 0,21 |
Description
You can feel the beauty of design & structure *This home has Unbelievable fine quality & craftmanship c*2S foyer leads to a gorgeous living room with stone fireplace*Top of line gourmet kitchen boasts with Dacor SS appliances, 6-burner stove, sub zero refrigerator, finest custom maple cabinetry, Miele center island, breakfast bar, butler pantry, WALK-IN pantry, wine cooler, granite counter tops, garden window, can lights *Luxury Master suite has private sit area, amazing oversized steam shower,, whirlpool tub, large walk in closet *Full bath in Guest BR *Jack & Jill in other 2 BRs *Sunshine through double windows in both staircases *BRAND NEW finished basement Family room has 2nd stone fireplace, huge shower *Custom windows *ELAN Security w/CAMERA. *High ceiling in all rooms *Iron fence backyard with mature trees *Intercom & speaker system everywhere *Prof. landscaping brick paver patio & walk way*Naperville 203 school Highland, Kennedy, Naperville North *Walk to downtown Napervle
Property Specifics
| Single Family | |
| — | |
| Other | |
| 2005 | |
| Full,English | |
| — | |
| No | |
| 0.21 |
| Du Page | |
| East Highlands | |
| 0 / Not Applicable | |
| None | |
| Lake Michigan | |
| Public Sewer | |
| 09978087 | |
| 0819214010 |
Nearby Schools
| NAME: | DISTRICT: | DISTANCE: | |
|---|---|---|---|
|
Grade School
Highlands Elementary School |
203 | — | |
|
Middle School
Kennedy Junior High School |
203 | Not in DB | |
|
High School
Naperville Central High School |
203 | Not in DB | |
Property History
| DATE: | EVENT: | PRICE: | SOURCE: |
|---|---|---|---|
| 13 Apr, 2007 | Sold | $1,150,000 | MRED MLS |
| 21 Feb, 2007 | Under contract | $1,199,900 | MRED MLS |
| 12 Jan, 2007 | Listed for sale | $1,199,900 | MRED MLS |
| 15 Aug, 2011 | Sold | $780,000 | MRED MLS |
| 4 Jul, 2011 | Under contract | $824,900 | MRED MLS |
| — | Last price change | $874,900 | MRED MLS |
| 17 Apr, 2011 | Listed for sale | $999,999 | MRED MLS |
| 8 Aug, 2018 | Sold | $925,000 | MRED MLS |
| 10 Jul, 2018 | Under contract | $949,000 | MRED MLS |
| — | Last price change | $950,000 | MRED MLS |
| 8 Jun, 2018 | Listed for sale | $960,000 | MRED MLS |
Room Specifics
Total Bedrooms: 5
Bedrooms Above Ground: 5
Bedrooms Below Ground: 0
Dimensions: —
Floor Type: Hardwood
Dimensions: —
Floor Type: Hardwood
Dimensions: —
Floor Type: Hardwood
Dimensions: —
Floor Type: —
Full Bathrooms: 5
Bathroom Amenities: Whirlpool,Separate Shower,Double Sink,European Shower,Double Shower
Bathroom in Basement: 1
Rooms: Den,Bedroom 5,Breakfast Room,Foyer,Mud Room,Exercise Room
Basement Description: Finished
Other Specifics
| 3 | |
| Concrete Perimeter | |
| Concrete | |
| Patio, Brick Paver Patio | |
| Fenced Yard | |
| 70 X 129 | |
| Unfinished | |
| Full | |
| Hardwood Floors, In-Law Arrangement, First Floor Laundry | |
| Range, Microwave, Dishwasher, Refrigerator, Disposal, Stainless Steel Appliance(s) | |
| Not in DB | |
| Sidewalks, Street Lights, Street Paved | |
| — | |
| — | |
| Wood Burning, Gas Starter |
Tax History
| Year | Property Taxes |
|---|---|
| 2007 | $7,205 |
| 2011 | $19,079 |
| 2018 | $19,490 |
Contact Agent
Nearby Similar Homes
Nearby Sold Comparables
Contact Agent
Listing Provided By
RE/MAX Action










