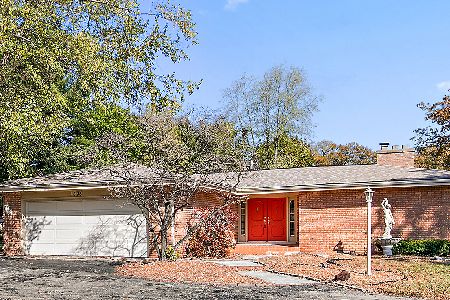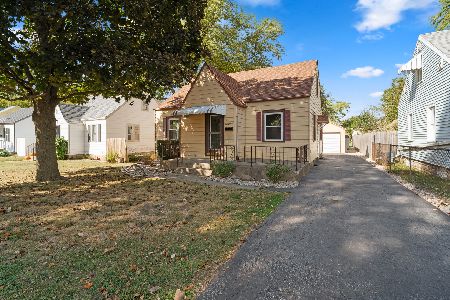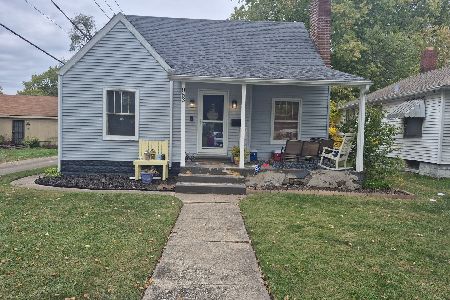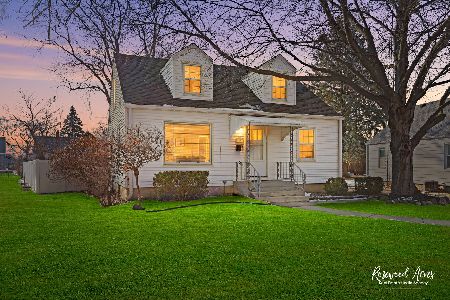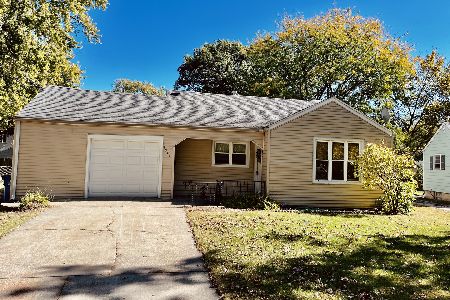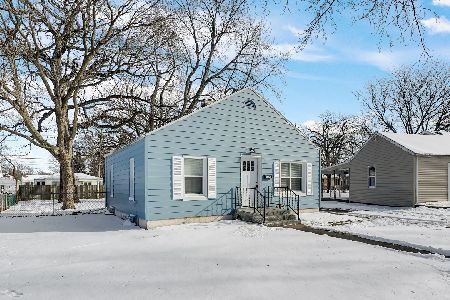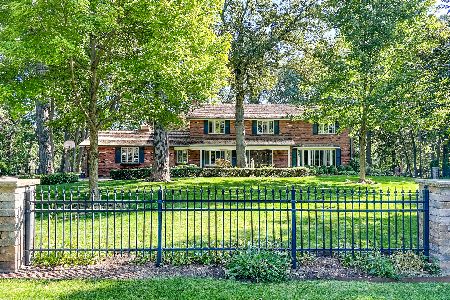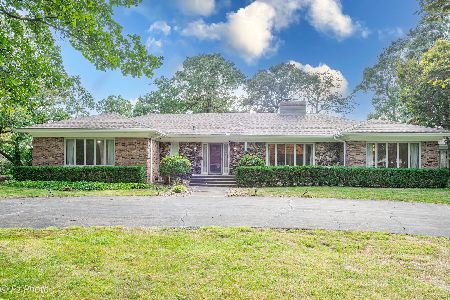640 Woodlea Road, Kankakee, Illinois 60901
$200,000
|
Sold
|
|
| Status: | Closed |
| Sqft: | 5,062 |
| Cost/Sqft: | $51 |
| Beds: | 5 |
| Baths: | 5 |
| Year Built: | 1969 |
| Property Taxes: | $14,684 |
| Days On Market: | 2164 |
| Lot Size: | 0,76 |
Description
No flood insurance needed. This all brick walkout ranch sits on a high lot overlooking the Kankakee River & is surrounded by beautiful landscaping & many large trees. In 2004 a fantastic kitchen was designed, and placed in the back of the home for you to view the river and wildlife. All stainless appliances, island, 2 sinks, granite counters, and both white and grey cabinets. Off the kitchen is a large laundry room with folding counter, sink and cabinets. Almost all new Pella windows from 2005 through 2014. Wonderful master bath new in 2015 and 3 other baths updated from 2004 through 2009. Built-in storage units in LR & DR are nice extras in this quality home. Multiple furnaces and air conditioners for efficient zoned heating and cooling. New roof in 2003. Walkout lower level includes family room, second fireplace, and an art studio/storeroom w/cabinets. Large deck off family room with built-in seating. Outdoor shed is attached to the home. 2.5 car garage measures 27.5x25.4. Owner has thoroughly enjoyed this home for their growing family and appreciates the extra room for extended family and entertaining. Call today for your private tour.
Property Specifics
| Single Family | |
| — | |
| Walk-Out Ranch | |
| 1969 | |
| Partial,Walkout | |
| — | |
| Yes | |
| 0.76 |
| Kankakee | |
| Westwood | |
| 0 / Not Applicable | |
| None | |
| Public | |
| Septic-Mechanical | |
| 10669608 | |
| 16093120001300 |
Property History
| DATE: | EVENT: | PRICE: | SOURCE: |
|---|---|---|---|
| 29 Jun, 2020 | Sold | $200,000 | MRED MLS |
| 18 Jun, 2020 | Under contract | $259,000 | MRED MLS |
| — | Last price change | $285,000 | MRED MLS |
| 16 Mar, 2020 | Listed for sale | $285,000 | MRED MLS |

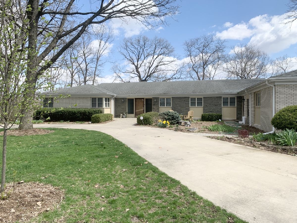
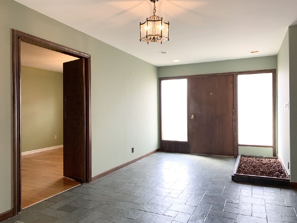
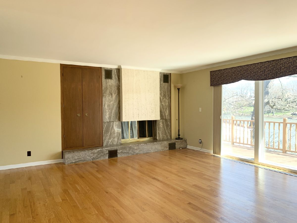
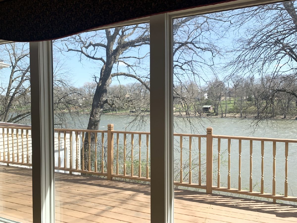
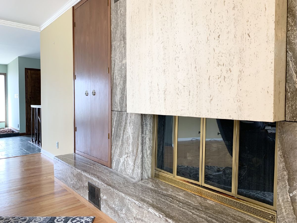
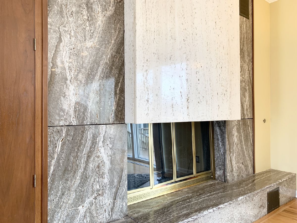
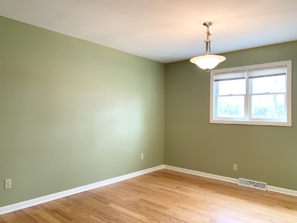
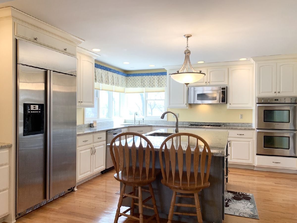
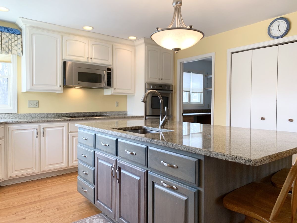
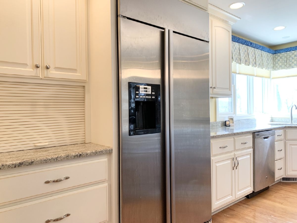
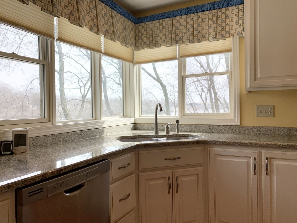
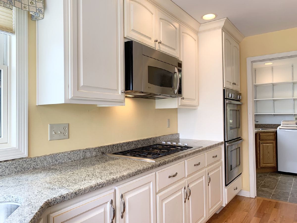
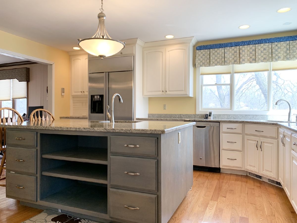
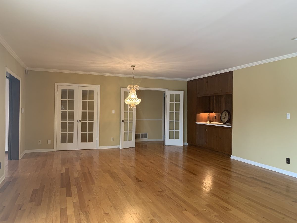
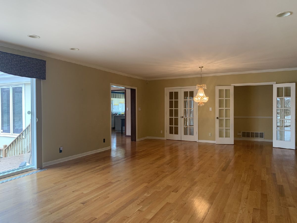
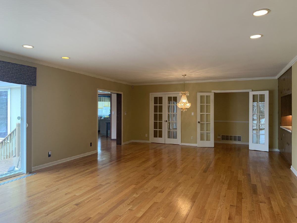
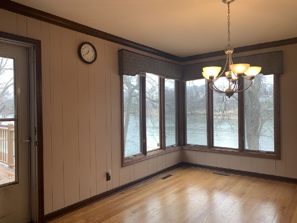
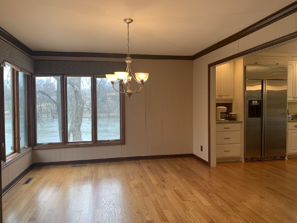
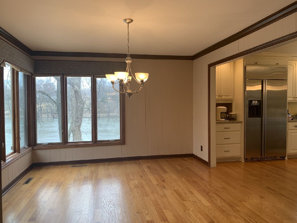
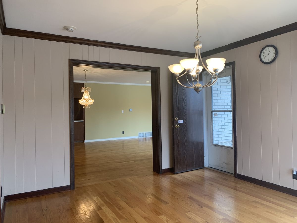
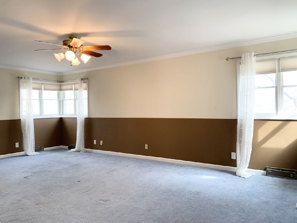
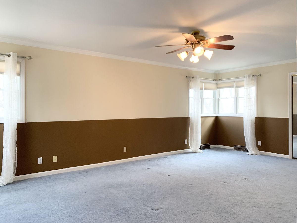
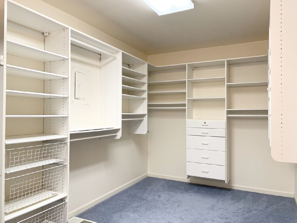
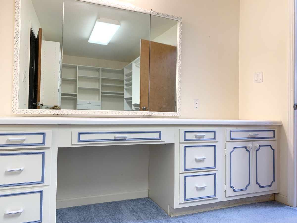
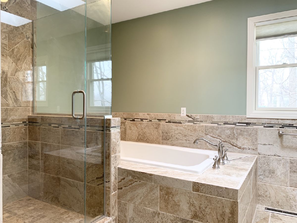
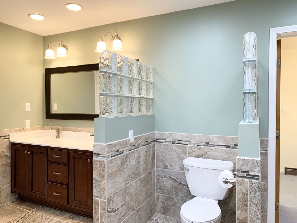
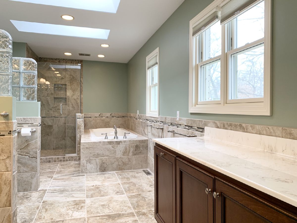
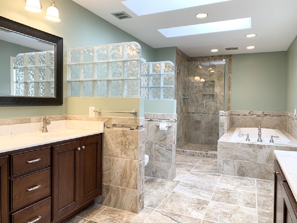
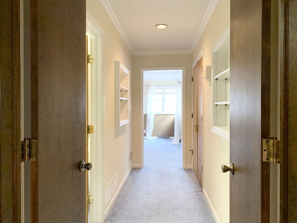
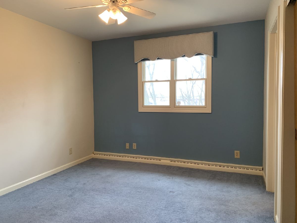
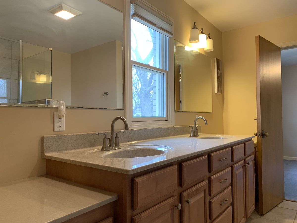
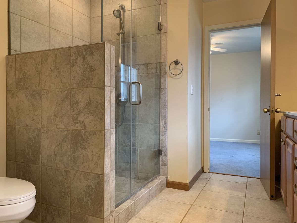
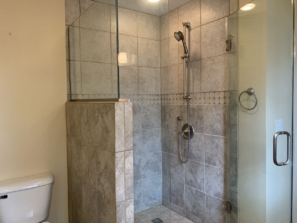
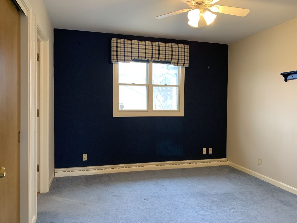
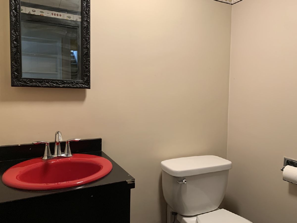
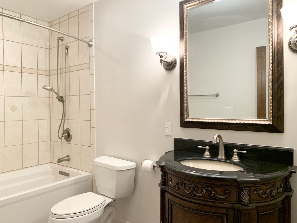
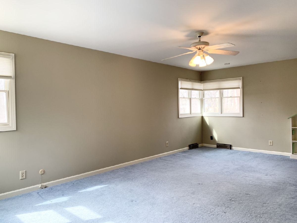
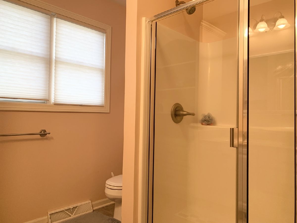
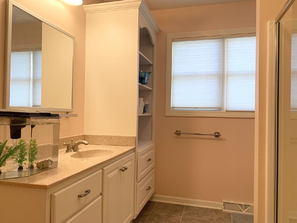
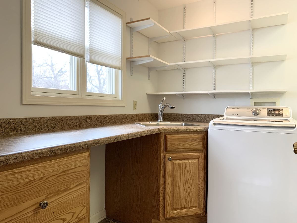
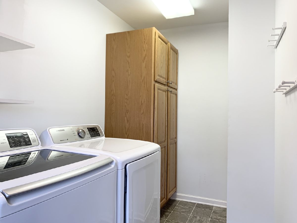
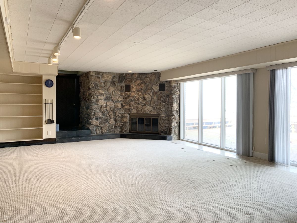
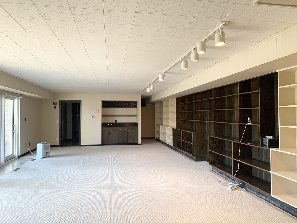
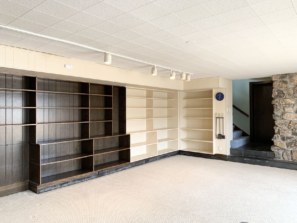
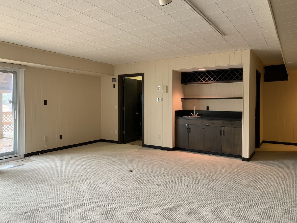
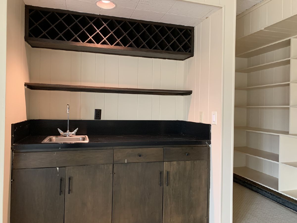
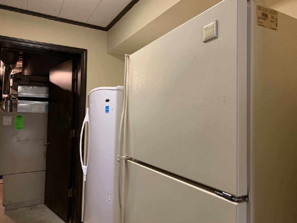
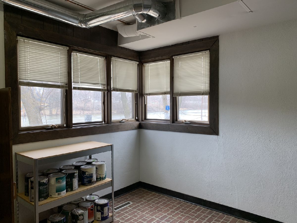
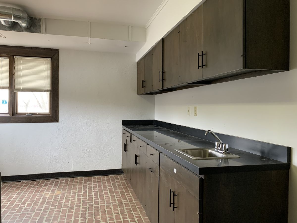
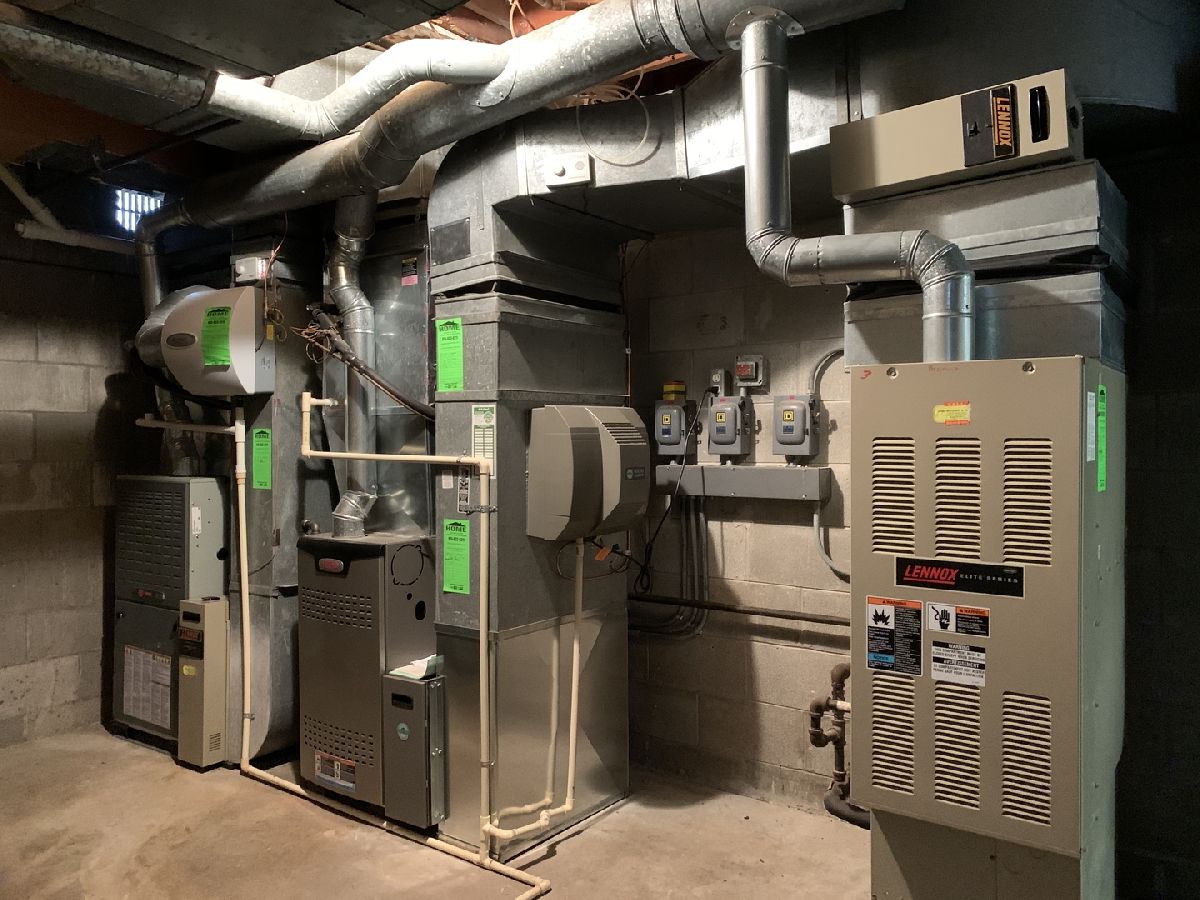
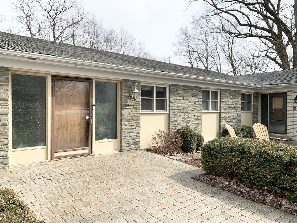
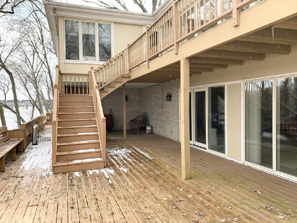
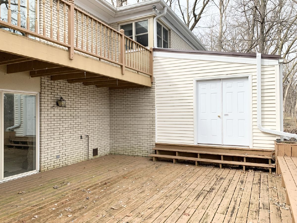
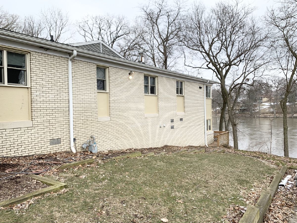
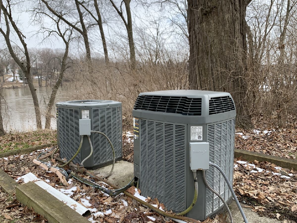
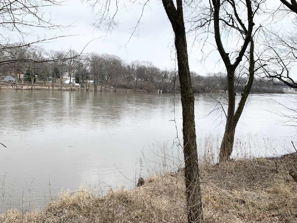
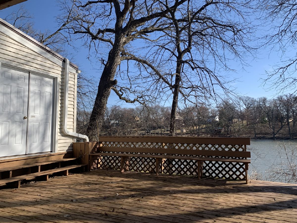
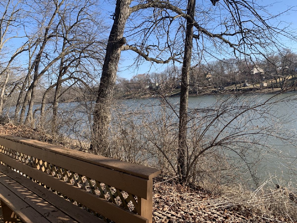
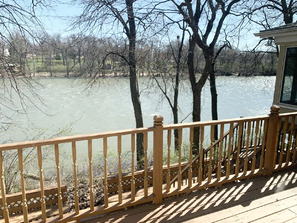
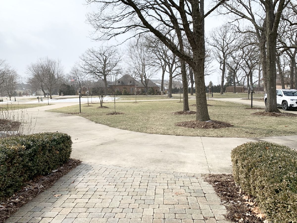
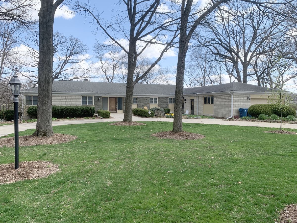
Room Specifics
Total Bedrooms: 5
Bedrooms Above Ground: 5
Bedrooms Below Ground: 0
Dimensions: —
Floor Type: Carpet
Dimensions: —
Floor Type: Carpet
Dimensions: —
Floor Type: Carpet
Dimensions: —
Floor Type: —
Full Bathrooms: 5
Bathroom Amenities: Whirlpool,Separate Shower
Bathroom in Basement: 1
Rooms: Bedroom 5,Breakfast Room,Storage,Office,Utility Room-Lower Level
Basement Description: Finished,Crawl
Other Specifics
| 2.5 | |
| Block | |
| Concrete | |
| Deck, Porch Screened | |
| River Front | |
| 200 X 166 | |
| — | |
| Full | |
| Vaulted/Cathedral Ceilings, Skylight(s), Bar-Wet, Hardwood Floors, First Floor Bedroom, First Floor Laundry, First Floor Full Bath, Built-in Features, Walk-In Closet(s) | |
| Double Oven, Range, Microwave, Dishwasher, Refrigerator, Freezer, Washer, Dryer, Disposal, Trash Compactor, Stainless Steel Appliance(s) | |
| Not in DB | |
| — | |
| — | |
| — | |
| Gas Log |
Tax History
| Year | Property Taxes |
|---|---|
| 2020 | $14,684 |
Contact Agent
Nearby Similar Homes
Nearby Sold Comparables
Contact Agent
Listing Provided By
Speckman Realty Real Living

