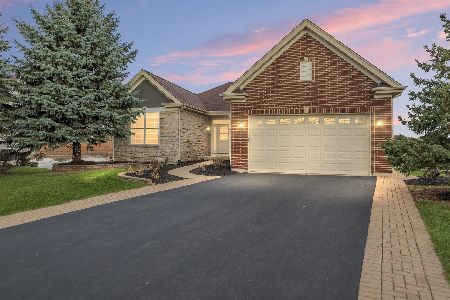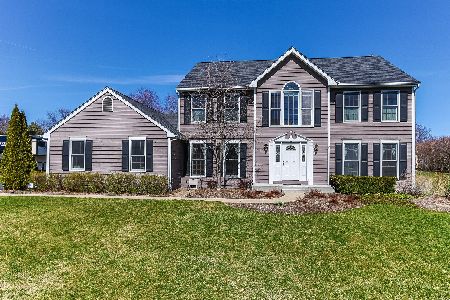641 Fairway View Drive, Algonquin, Illinois 60102
$342,500
|
Sold
|
|
| Status: | Closed |
| Sqft: | 2,874 |
| Cost/Sqft: | $125 |
| Beds: | 5 |
| Baths: | 4 |
| Year Built: | 1995 |
| Property Taxes: | $9,832 |
| Days On Market: | 4550 |
| Lot Size: | 0,75 |
Description
Stunning updated home for discriminating buyers. This retreat has an over the top new gourmet kitchen with Viking cooktop, double ovens, cherry cabinets and wine fridge. Updated paint hues. New roof and windows 2010. Finished English basement. Don't miss this fabulous move in condition property. Main floor den could be fifth bedroom.
Property Specifics
| Single Family | |
| — | |
| Traditional | |
| 1995 | |
| Full | |
| NEWPORT | |
| No | |
| 0.75 |
| Mc Henry | |
| Terrace Hill | |
| 0 / Not Applicable | |
| None | |
| Lake Michigan | |
| Public Sewer | |
| 08417036 | |
| 1931101008 |
Nearby Schools
| NAME: | DISTRICT: | DISTANCE: | |
|---|---|---|---|
|
Grade School
Lincoln Prairie Elementary Schoo |
300 | — | |
|
Middle School
Westfield Community School |
300 | Not in DB | |
|
High School
H D Jacobs High School |
300 | Not in DB | |
Property History
| DATE: | EVENT: | PRICE: | SOURCE: |
|---|---|---|---|
| 6 Dec, 2013 | Sold | $342,500 | MRED MLS |
| 21 Oct, 2013 | Under contract | $359,000 | MRED MLS |
| — | Last price change | $374,000 | MRED MLS |
| 8 Aug, 2013 | Listed for sale | $389,000 | MRED MLS |
| 14 May, 2015 | Sold | $346,000 | MRED MLS |
| 14 Mar, 2015 | Under contract | $365,000 | MRED MLS |
| 24 Nov, 2014 | Listed for sale | $365,000 | MRED MLS |
Room Specifics
Total Bedrooms: 5
Bedrooms Above Ground: 5
Bedrooms Below Ground: 0
Dimensions: —
Floor Type: Carpet
Dimensions: —
Floor Type: Carpet
Dimensions: —
Floor Type: Carpet
Dimensions: —
Floor Type: —
Full Bathrooms: 4
Bathroom Amenities: Whirlpool,Separate Shower,Double Sink
Bathroom in Basement: 1
Rooms: Bedroom 5,Eating Area,Recreation Room
Basement Description: Finished,Crawl
Other Specifics
| 3 | |
| — | |
| — | |
| Patio | |
| — | |
| 120X180 | |
| — | |
| Full | |
| Vaulted/Cathedral Ceilings | |
| Double Oven, Microwave, Dishwasher, Refrigerator, Disposal | |
| Not in DB | |
| — | |
| — | |
| — | |
| Gas Starter |
Tax History
| Year | Property Taxes |
|---|---|
| 2013 | $9,832 |
| 2015 | $10,413 |
Contact Agent
Nearby Similar Homes
Nearby Sold Comparables
Contact Agent
Listing Provided By
Coldwell Banker Residential










