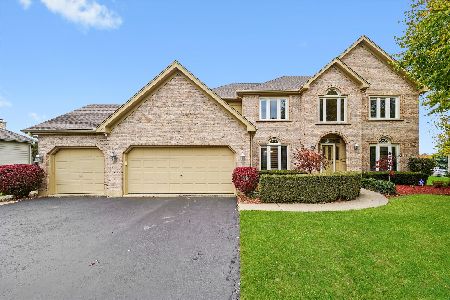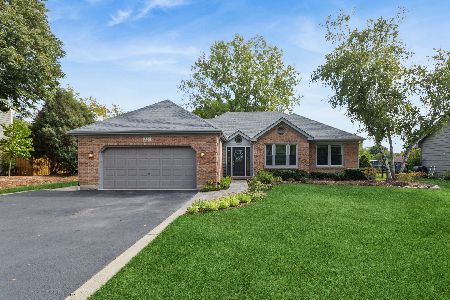631 Fairway View Drive, Algonquin, Illinois 60102
$456,000
|
Sold
|
|
| Status: | Closed |
| Sqft: | 4,345 |
| Cost/Sqft: | $109 |
| Beds: | 4 |
| Baths: | 3 |
| Year Built: | 1990 |
| Property Taxes: | $9,671 |
| Days On Market: | 2963 |
| Lot Size: | 0,00 |
Description
Exceptional home in premier community close to schools, shopping, entertainment and transportation. Entertainers dream inside & out. Exceptional high end finishes. 3000+ Sq Ft, 4 BR/2.5 BA home offers gourmet kitchen w/quartz countertops, oversized island, soft close doors & drawers, & high end stainless steel appliances. 3 car garage, stone fireplace, 1st floor den, laundry room w/ cabinetry, beautiful hardwood throughout 1st floor. Updated bathrooms w/quartz countertops. Enormous master suite w/vaulted ceilings & luxurious master bath w/ freestanding tub, vaulted ceilings, separate vanities, oversized marble shower & 2 spacious walk-in closets. Large deck & concrete patio overlook private yard w/ample landscaping & shed. Open concept basement is nicely finished for additional entertaining space. New driveway, water heater & softener. Freshly painted exterior. This location offers immediate access to parks and walking/biking trails.
Property Specifics
| Single Family | |
| — | |
| Tudor | |
| 1990 | |
| Full | |
| CUSTOM | |
| No | |
| — |
| Mc Henry | |
| Terrace Hill | |
| 0 / Not Applicable | |
| None | |
| Public | |
| Public Sewer | |
| 09770239 | |
| 1931101007 |
Nearby Schools
| NAME: | DISTRICT: | DISTANCE: | |
|---|---|---|---|
|
Grade School
Algonquin Lakes Elementary Schoo |
300 | — | |
|
Middle School
Algonquin Middle School |
300 | Not in DB | |
|
High School
H D Jacobs High School |
300 | Not in DB | |
Property History
| DATE: | EVENT: | PRICE: | SOURCE: |
|---|---|---|---|
| 8 Aug, 2016 | Sold | $285,000 | MRED MLS |
| 27 May, 2016 | Under contract | $275,000 | MRED MLS |
| — | Last price change | $310,000 | MRED MLS |
| 28 Mar, 2016 | Listed for sale | $350,000 | MRED MLS |
| 2 Feb, 2018 | Sold | $456,000 | MRED MLS |
| 22 Dec, 2017 | Under contract | $474,900 | MRED MLS |
| 5 Oct, 2017 | Listed for sale | $474,900 | MRED MLS |
Room Specifics
Total Bedrooms: 4
Bedrooms Above Ground: 4
Bedrooms Below Ground: 0
Dimensions: —
Floor Type: Carpet
Dimensions: —
Floor Type: Carpet
Dimensions: —
Floor Type: Carpet
Full Bathrooms: 3
Bathroom Amenities: Separate Shower,Double Sink,Soaking Tub
Bathroom in Basement: 0
Rooms: Sitting Room,Office,Recreation Room,Game Room
Basement Description: Finished
Other Specifics
| 3 | |
| Concrete Perimeter | |
| Asphalt | |
| Deck, Porch | |
| Landscaped | |
| 65X150 | |
| Unfinished | |
| Full | |
| Vaulted/Cathedral Ceilings, Bar-Wet, Hardwood Floors, First Floor Laundry | |
| Range, Dishwasher, Refrigerator, Washer, Dryer, Disposal | |
| Not in DB | |
| Street Lights, Street Paved | |
| — | |
| — | |
| Wood Burning, Gas Log, Gas Starter |
Tax History
| Year | Property Taxes |
|---|---|
| 2016 | $9,334 |
| 2018 | $9,671 |
Contact Agent
Nearby Similar Homes
Nearby Sold Comparables
Contact Agent
Listing Provided By
RE/MAX Classic









