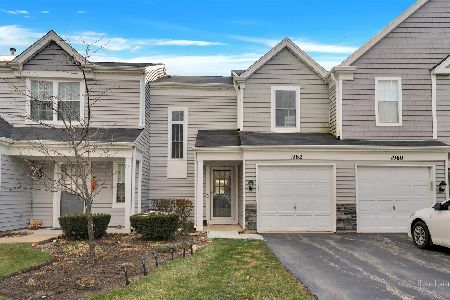641 Lancaster Circle, Elgin, Illinois 60123
$174,900
|
Sold
|
|
| Status: | Closed |
| Sqft: | 1,251 |
| Cost/Sqft: | $140 |
| Beds: | 2 |
| Baths: | 1 |
| Year Built: | 1994 |
| Property Taxes: | $2,629 |
| Days On Market: | 1921 |
| Lot Size: | 0,00 |
Description
Lovely end unit ranch with 2 car garage. So many updates in last 5 years including new furnace 2019, A/C 2020, hot water heater 2017, garage door, storm door. New wood style vinyl plank flooring. Updated kitchen 2019, new gas range & garbage disposal 2019, new dishwasher 2018, pantry. Vaulted living room with gas fireplace. Large master bedroom with walk-in closet. Sliding glass door to patio. In-unit laundry. Private entrance. Close to shopping, restaurants.
Property Specifics
| Condos/Townhomes | |
| 1 | |
| — | |
| 1994 | |
| None | |
| ASPEN | |
| No | |
| — |
| Kane | |
| Townshomes Of Woodbridge | |
| 220 / Monthly | |
| Insurance,Exterior Maintenance,Lawn Care,Snow Removal | |
| Public | |
| Public Sewer | |
| 10914440 | |
| 0621376027 |
Property History
| DATE: | EVENT: | PRICE: | SOURCE: |
|---|---|---|---|
| 31 Mar, 2015 | Sold | $115,000 | MRED MLS |
| 29 Jan, 2015 | Under contract | $119,900 | MRED MLS |
| 29 Dec, 2014 | Listed for sale | $119,900 | MRED MLS |
| 25 Nov, 2020 | Sold | $174,900 | MRED MLS |
| 25 Oct, 2020 | Under contract | $174,900 | MRED MLS |
| 22 Oct, 2020 | Listed for sale | $174,900 | MRED MLS |
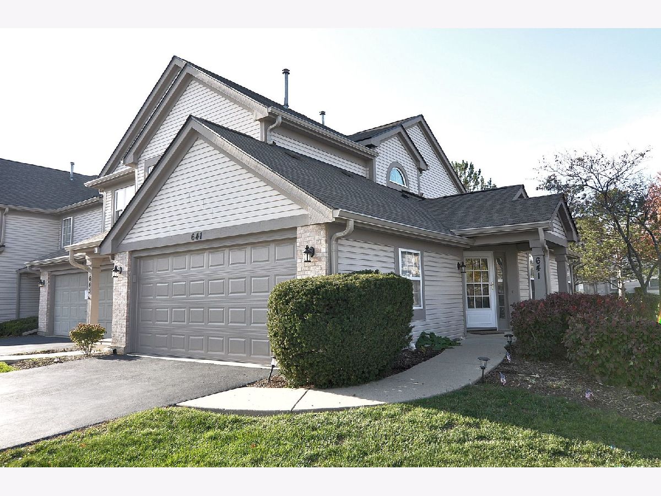
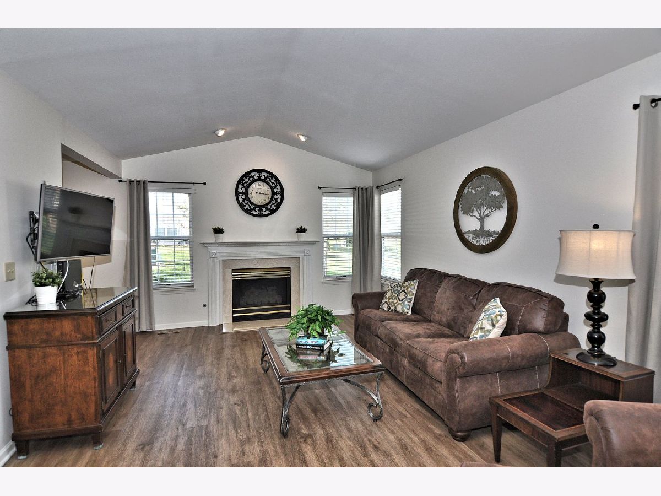
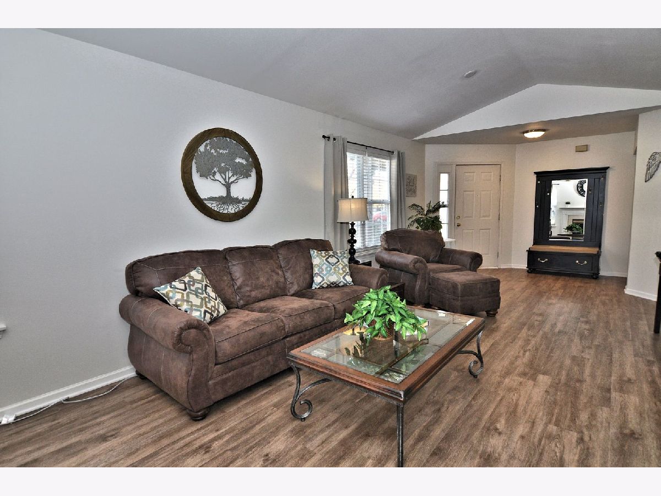
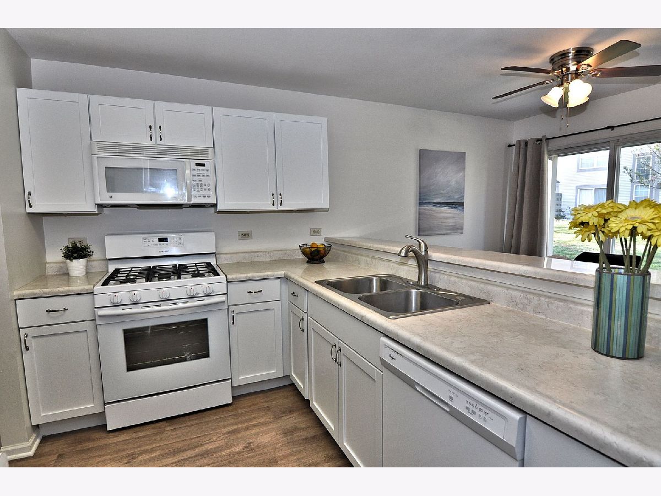
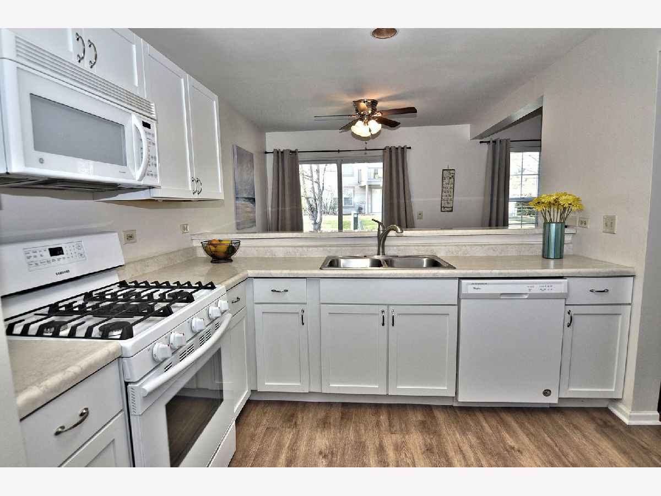
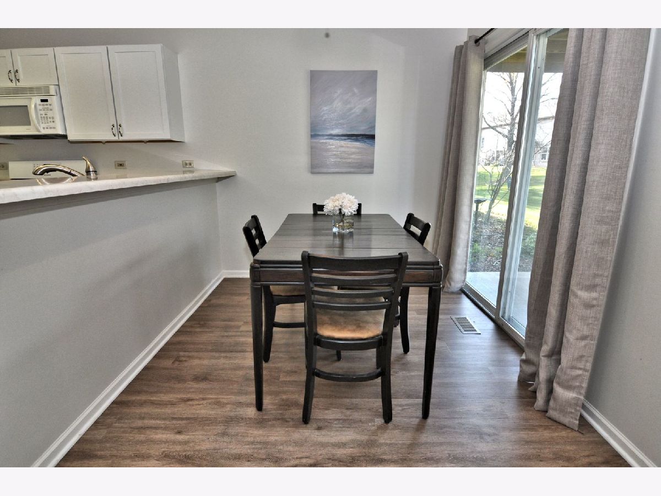
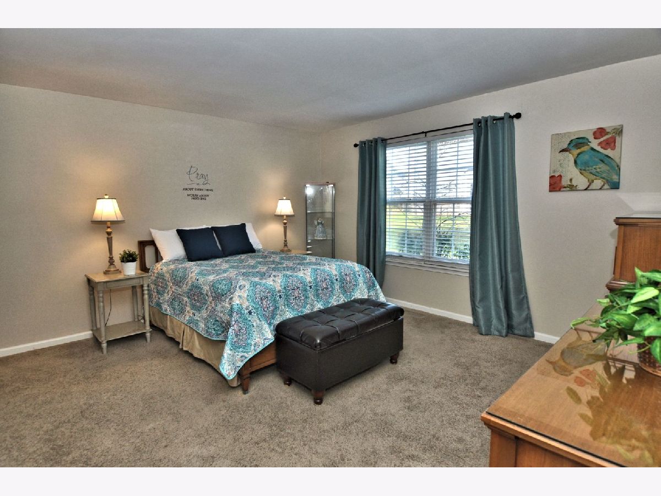
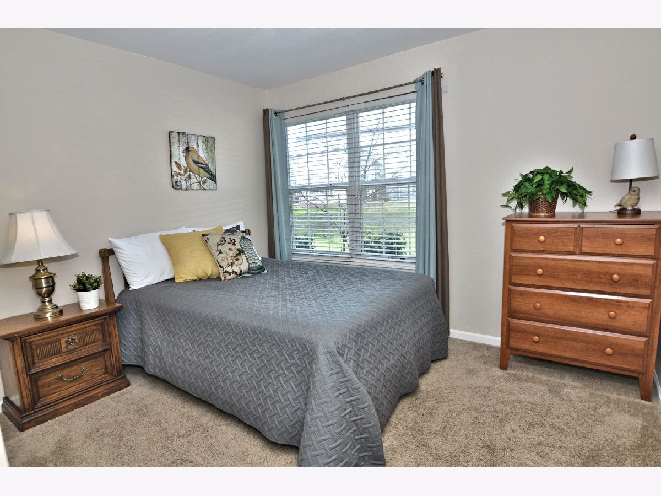
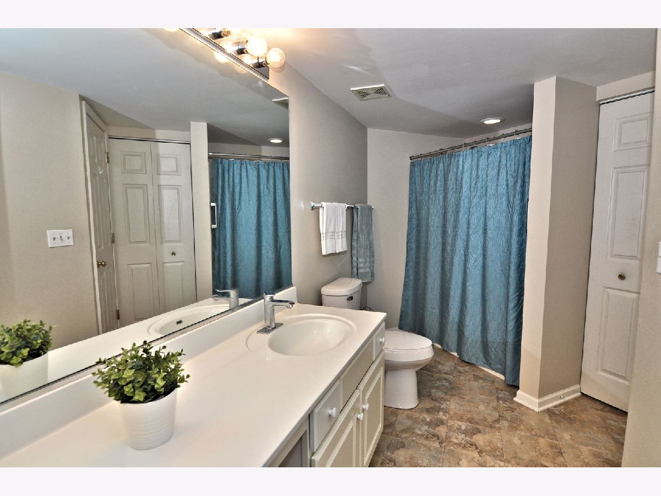
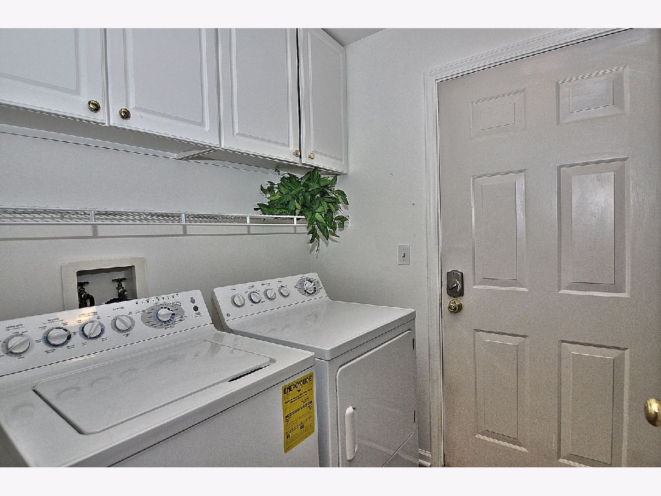
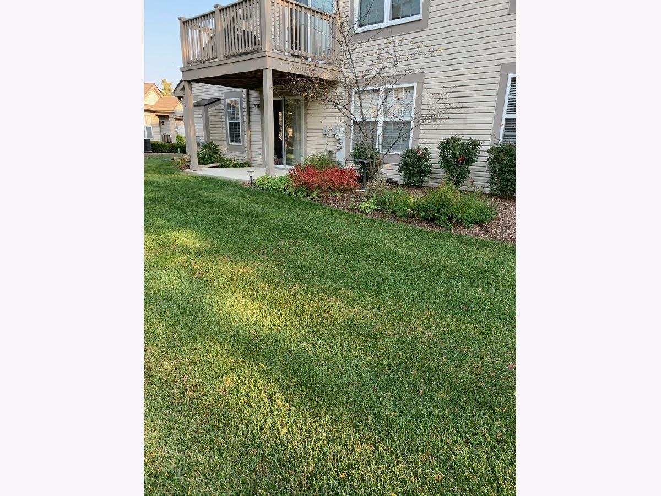
Room Specifics
Total Bedrooms: 2
Bedrooms Above Ground: 2
Bedrooms Below Ground: 0
Dimensions: —
Floor Type: Carpet
Full Bathrooms: 1
Bathroom Amenities: —
Bathroom in Basement: 0
Rooms: No additional rooms
Basement Description: None
Other Specifics
| 2 | |
| Concrete Perimeter | |
| Asphalt | |
| Patio, End Unit | |
| Common Grounds,Landscaped | |
| COMMON | |
| — | |
| — | |
| Vaulted/Cathedral Ceilings, First Floor Bedroom, First Floor Laundry, First Floor Full Bath, Laundry Hook-Up in Unit | |
| Range, Microwave, Dishwasher, Refrigerator, Washer, Dryer, Disposal | |
| Not in DB | |
| — | |
| — | |
| — | |
| Gas Log |
Tax History
| Year | Property Taxes |
|---|---|
| 2015 | $1,941 |
| 2020 | $2,629 |
Contact Agent
Nearby Similar Homes
Nearby Sold Comparables
Contact Agent
Listing Provided By
RE/MAX Central Inc.

