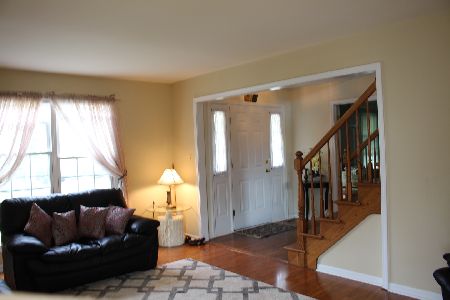641 Meadowview Drive, West Chicago, Illinois 60185
$358,000
|
Sold
|
|
| Status: | Closed |
| Sqft: | 2,646 |
| Cost/Sqft: | $139 |
| Beds: | 4 |
| Baths: | 3 |
| Year Built: | 1996 |
| Property Taxes: | $10,136 |
| Days On Market: | 3547 |
| Lot Size: | 0,19 |
Description
Original owners hate to leave their semi custom built home but their loss is your gain! Nothing to do but move in! This 5 bdrm, 2.1 bath immaculate energy efficient home features a two story foyer, updated kitchen w/ Corian counters, Stainless appliances,Corian island w/ breakfast bar, upgraded cabinets, hardwood floors table space bump out bay leading to large deck for entertaining. Or,step down to large family room w/ vaulted ceilings, brick fp and yet another bump out bank of windows! Separate formal dining and living room, first floor laundry and office/den! The master suite features walk in closet and soaker tub. Sellers installed newer Gilkey triple pane windows and new siding with upgraded house wrap! Brand new roof! You will love the savings with the NEW Lennox 90% efficiency furnace with humidifier AND media air filter! Finished partial bsmt has bdrm, rec area and concrete crawl for storage - over $70k in upgrades! Must SEE!
Property Specifics
| Single Family | |
| — | |
| — | |
| 1996 | |
| Partial | |
| FAIRFIELD | |
| No | |
| 0.19 |
| Du Page | |
| Prairie Meadows | |
| 100 / Annual | |
| Other | |
| Public | |
| Public Sewer | |
| 09224712 | |
| 0134205031 |
Nearby Schools
| NAME: | DISTRICT: | DISTANCE: | |
|---|---|---|---|
|
Grade School
Wegner Elementary School |
33 | — | |
|
Middle School
Leman Middle School |
33 | Not in DB | |
|
High School
Community High School |
94 | Not in DB | |
Property History
| DATE: | EVENT: | PRICE: | SOURCE: |
|---|---|---|---|
| 18 Oct, 2016 | Sold | $358,000 | MRED MLS |
| 5 Sep, 2016 | Under contract | $368,900 | MRED MLS |
| — | Last price change | $369,900 | MRED MLS |
| 11 May, 2016 | Listed for sale | $369,900 | MRED MLS |
Room Specifics
Total Bedrooms: 5
Bedrooms Above Ground: 4
Bedrooms Below Ground: 1
Dimensions: —
Floor Type: Carpet
Dimensions: —
Floor Type: Carpet
Dimensions: —
Floor Type: Carpet
Dimensions: —
Floor Type: —
Full Bathrooms: 3
Bathroom Amenities: Separate Shower,Double Sink,Soaking Tub
Bathroom in Basement: 0
Rooms: Bedroom 5,Breakfast Room,Den
Basement Description: Finished,Crawl
Other Specifics
| 2.5 | |
| Concrete Perimeter | |
| Asphalt | |
| Deck | |
| — | |
| 120 X 75 | |
| — | |
| Full | |
| Vaulted/Cathedral Ceilings, Hardwood Floors, First Floor Laundry | |
| Range, Microwave, Dishwasher, Refrigerator, Washer, Dryer, Disposal, Stainless Steel Appliance(s) | |
| Not in DB | |
| Sidewalks, Street Lights, Street Paved | |
| — | |
| — | |
| Gas Log |
Tax History
| Year | Property Taxes |
|---|---|
| 2016 | $10,136 |
Contact Agent
Nearby Similar Homes
Nearby Sold Comparables
Contact Agent
Listing Provided By
United Real Estate - Chicago





