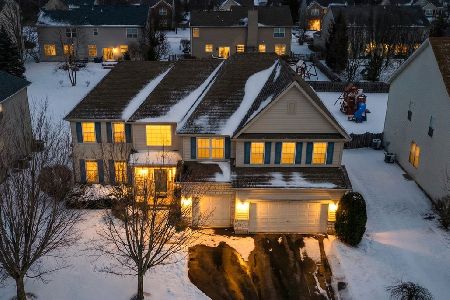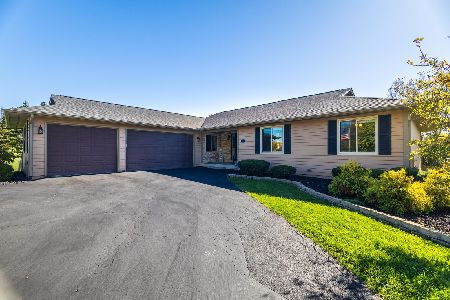641 Wildrose Circle, Lake Villa, Illinois 60046
$400,000
|
Sold
|
|
| Status: | Closed |
| Sqft: | 2,956 |
| Cost/Sqft: | $140 |
| Beds: | 5 |
| Baths: | 4 |
| Year Built: | 2013 |
| Property Taxes: | $14,229 |
| Days On Market: | 1699 |
| Lot Size: | 0,26 |
Description
CRISP. REFRESHING. ELEGANT. RICH. HANDSOME. FOREVER HOME. Truly gorgeous home with something for everyone! 1st floor IN-LAW SUITE or make it your MASTER. DELICIOUS Hardwood floors! ENTERTAINERS dream kitchen with QUARTZ, SS, ISLAND, PANTRY, BUTLERS PANTRY opens to INCREDIBLE family room with corner FIREPLACE ~ all overlooking a LUSH, green, FENCED yard with an OVERSIZE patio just begging for backyard BBQ's! NEWLY FINISHED Lower Level with RECREATION galore and Office which could easily be 6th bedroom! Line up your Sunday Football parties! INCREDIBLE bedroom sizes! MASTER suite with PRIVATE master bath and HIS-N-HERS walk-in closets. It won't take long to take your breath away here! SPOTLESS. METICULOUS. HELLO FOREVER HOME. Neighborhood school, close to dining, major roads.
Property Specifics
| Single Family | |
| — | |
| Traditional | |
| 2013 | |
| Full | |
| THE FAIRFIELD | |
| No | |
| 0.26 |
| Lake | |
| Prairie Trail | |
| 430 / Annual | |
| None | |
| Public | |
| Public Sewer | |
| 11108116 | |
| 06053070020000 |
Nearby Schools
| NAME: | DISTRICT: | DISTANCE: | |
|---|---|---|---|
|
Grade School
William L Thompson School |
41 | — | |
|
Middle School
Peter J Palombi School |
41 | Not in DB | |
|
High School
Lakes Community High School |
117 | Not in DB | |
Property History
| DATE: | EVENT: | PRICE: | SOURCE: |
|---|---|---|---|
| 12 Dec, 2017 | Sold | $325,000 | MRED MLS |
| 12 Nov, 2017 | Under contract | $335,000 | MRED MLS |
| 4 Oct, 2017 | Listed for sale | $335,000 | MRED MLS |
| 21 Jul, 2021 | Sold | $400,000 | MRED MLS |
| 17 Jun, 2021 | Under contract | $415,000 | MRED MLS |
| 2 Jun, 2021 | Listed for sale | $415,000 | MRED MLS |
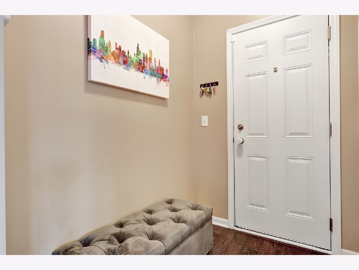
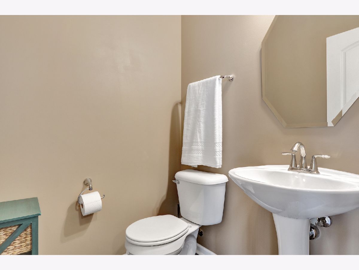
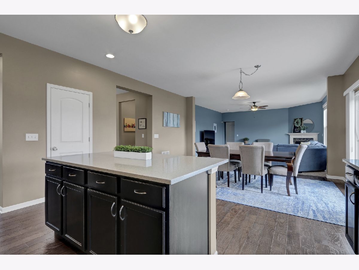
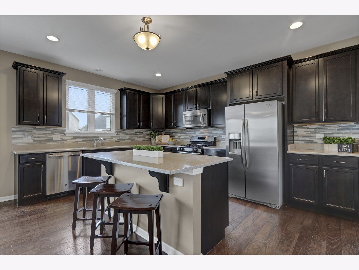
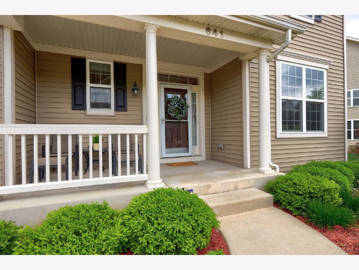
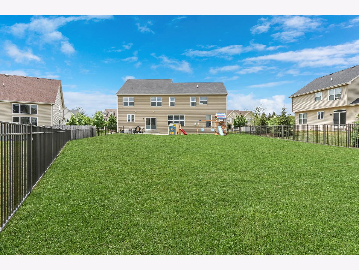

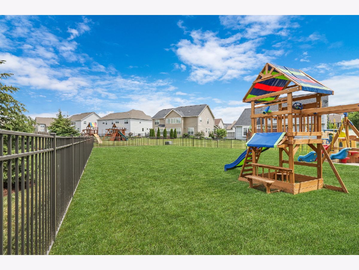
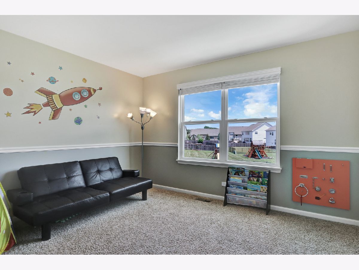
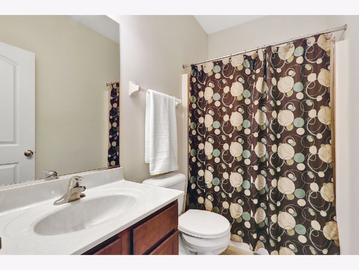
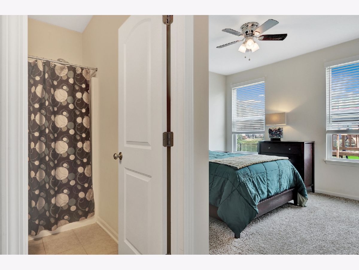
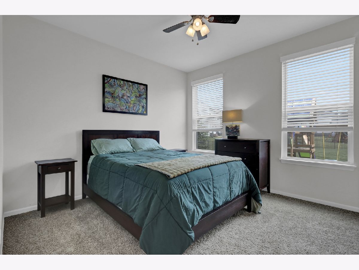
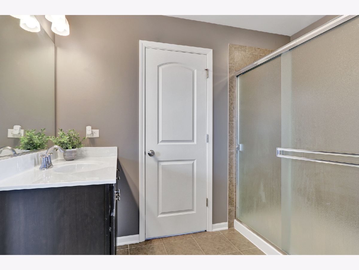

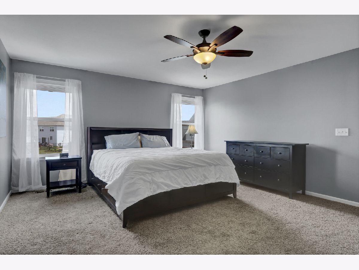
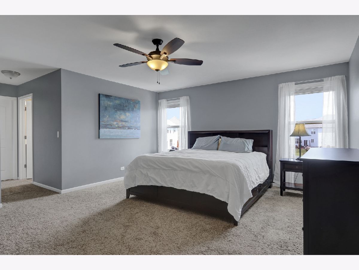
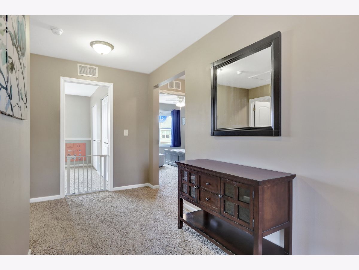
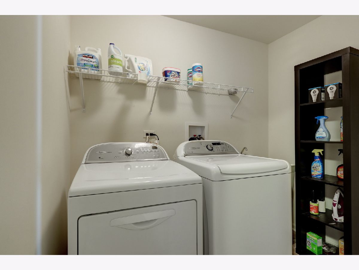
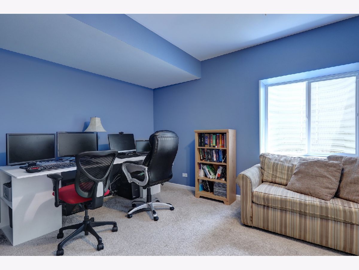
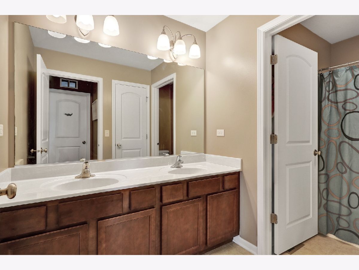
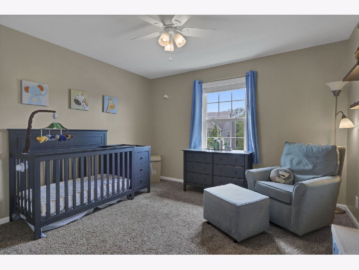
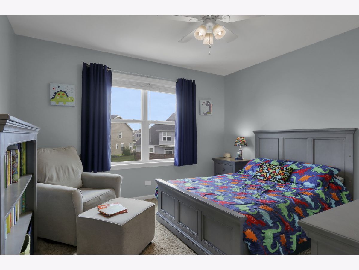
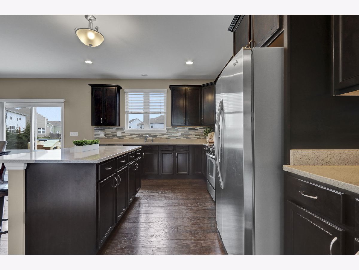
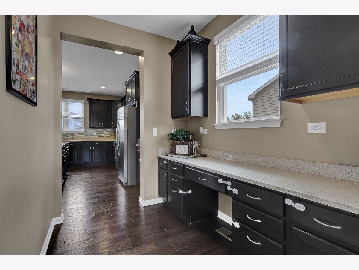
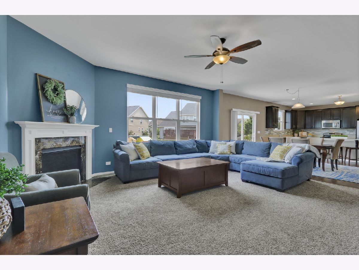
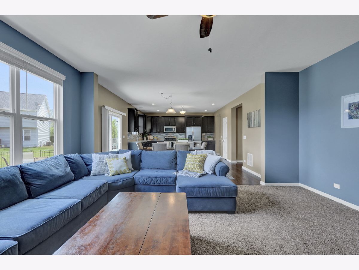

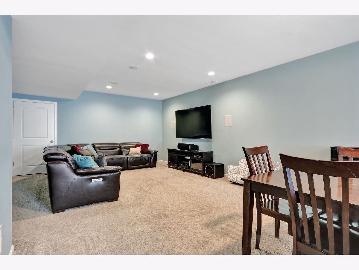
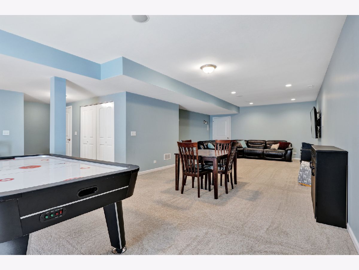
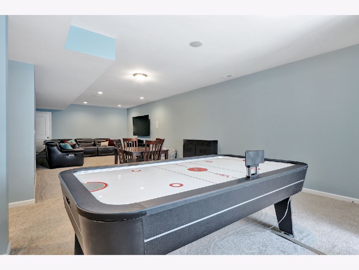
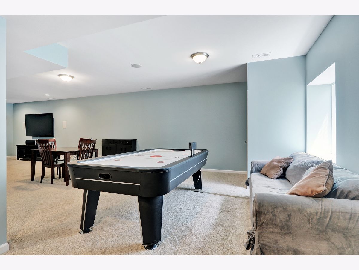

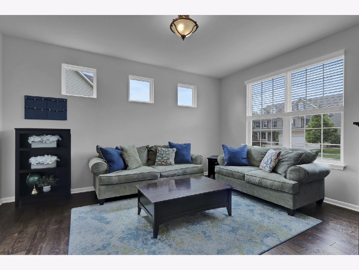
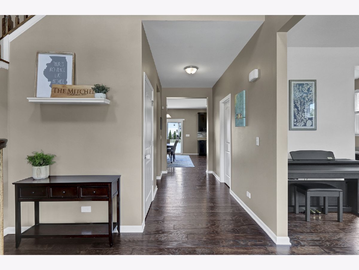
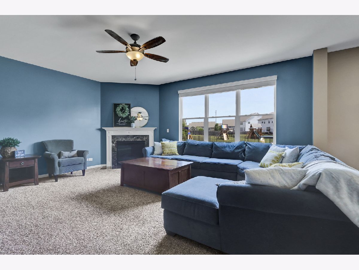
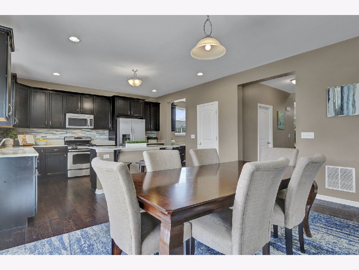
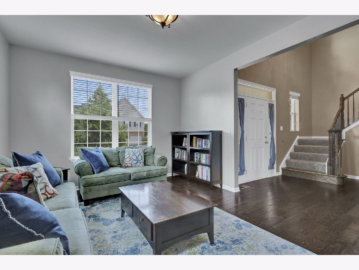
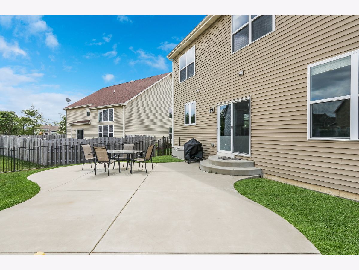


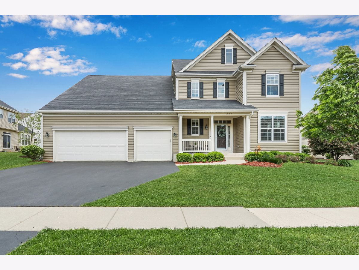
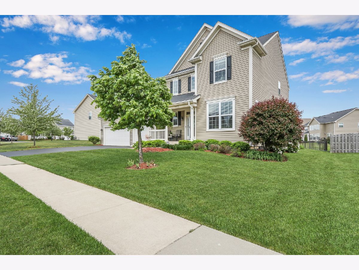
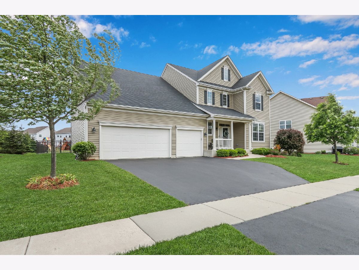
Room Specifics
Total Bedrooms: 5
Bedrooms Above Ground: 5
Bedrooms Below Ground: 0
Dimensions: —
Floor Type: Carpet
Dimensions: —
Floor Type: Carpet
Dimensions: —
Floor Type: Carpet
Dimensions: —
Floor Type: —
Full Bathrooms: 4
Bathroom Amenities: Separate Shower,Double Sink,Soaking Tub
Bathroom in Basement: 0
Rooms: Bedroom 5,Office,Recreation Room,Pantry,Walk In Closet
Basement Description: Finished,Bathroom Rough-In
Other Specifics
| 3 | |
| Concrete Perimeter | |
| Asphalt | |
| Patio, Porch, Storms/Screens | |
| Fenced Yard,Landscaped | |
| 80X157X34X89X93 | |
| — | |
| Full | |
| Hardwood Floors, First Floor Bedroom, In-Law Arrangement, Second Floor Laundry, First Floor Full Bath, Walk-In Closet(s) | |
| Range, Microwave, Dishwasher, Refrigerator, Washer, Dryer, Disposal, Stainless Steel Appliance(s) | |
| Not in DB | |
| Curbs, Sidewalks, Street Lights, Street Paved | |
| — | |
| — | |
| Gas Log, Gas Starter |
Tax History
| Year | Property Taxes |
|---|---|
| 2017 | $13,361 |
| 2021 | $14,229 |
Contact Agent
Nearby Similar Homes
Nearby Sold Comparables
Contact Agent
Listing Provided By
Keller Williams North Shore West

