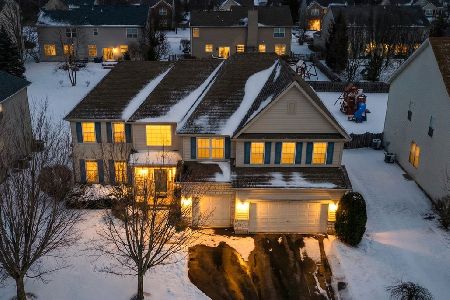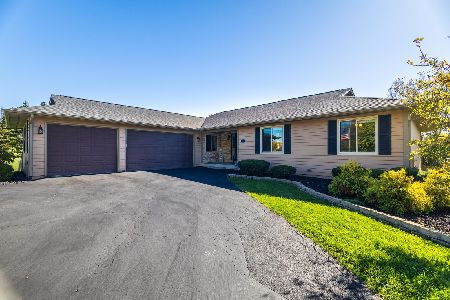677 Wildrose Circle, Lake Villa, Illinois 60046
$419,000
|
Sold
|
|
| Status: | Closed |
| Sqft: | 4,061 |
| Cost/Sqft: | $101 |
| Beds: | 4 |
| Baths: | 4 |
| Year Built: | 2007 |
| Property Taxes: | $16,208 |
| Days On Market: | 1703 |
| Lot Size: | 0,33 |
Description
Fabulous home and neighborhood, located within walking distance to a private lake. You will never run out of space, this home features over 6000 sq ft total on all 3 levels with an open concept layout and high ceilings. ( 4061 sq. ft 1st and 2nd floor plus 2064 finished sq. ft basement) . Beautiful updates, custom finishes, a double staircase, gorgeous fireplace are just a few of the features. Huge open kitchen with custom cabinets, granite countertop, SS appliances. Stunning master suite and en-suite luxury bathroom. Refinished hardwood floors throughout and both staircases. New mudroom and remodeled laundry. Added 30 can lights. 6" privacy fence, 3 car heated garage with epoxy flooring, and custom cabinets which are excluded from the sale, however, can be purchased separately.
Property Specifics
| Single Family | |
| — | |
| Colonial | |
| 2007 | |
| Full | |
| — | |
| No | |
| 0.33 |
| Lake | |
| Prairie Trail | |
| 395 / Annual | |
| Insurance | |
| Public | |
| Public Sewer | |
| 11105201 | |
| 06053070030000 |
Nearby Schools
| NAME: | DISTRICT: | DISTANCE: | |
|---|---|---|---|
|
Grade School
William L Thompson School |
41 | — | |
|
Middle School
Peter J Palombi School |
41 | Not in DB | |
|
High School
Lakes Community High School |
117 | Not in DB | |
Property History
| DATE: | EVENT: | PRICE: | SOURCE: |
|---|---|---|---|
| 11 Feb, 2019 | Sold | $287,000 | MRED MLS |
| 16 Jan, 2019 | Under contract | $289,900 | MRED MLS |
| 27 Nov, 2018 | Listed for sale | $289,900 | MRED MLS |
| 6 Oct, 2021 | Sold | $419,000 | MRED MLS |
| 25 Aug, 2021 | Under contract | $409,900 | MRED MLS |
| — | Last price change | $429,900 | MRED MLS |
| 29 May, 2021 | Listed for sale | $449,000 | MRED MLS |
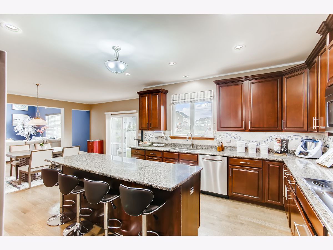
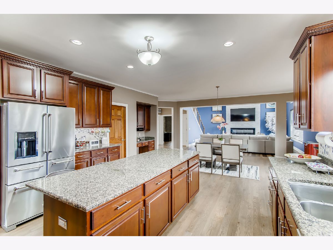
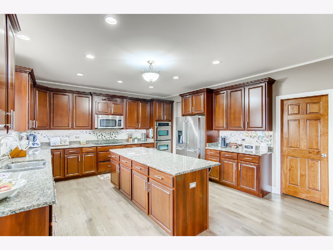
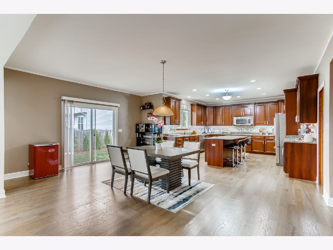
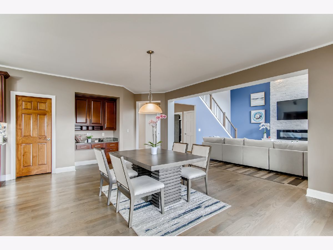
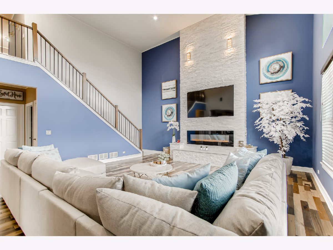
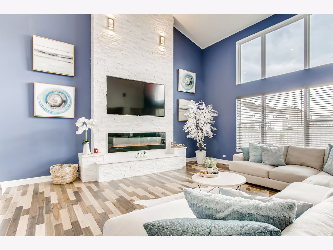
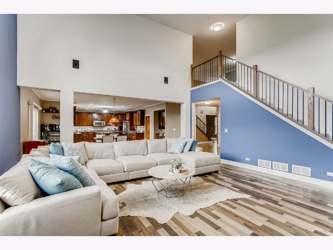
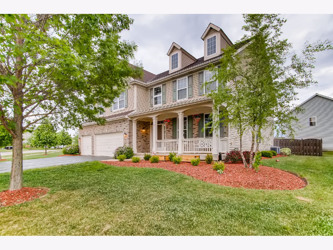
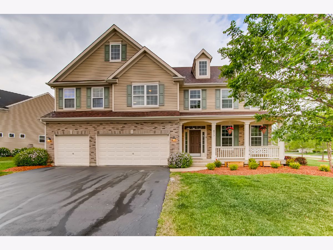
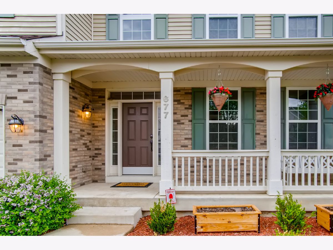
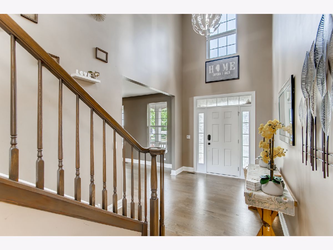
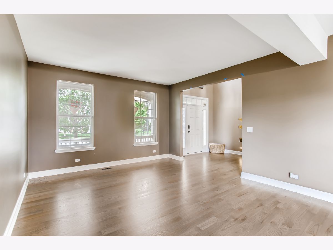
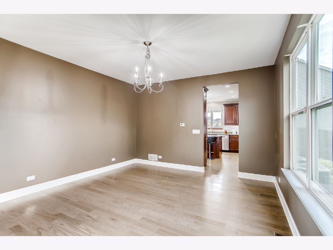
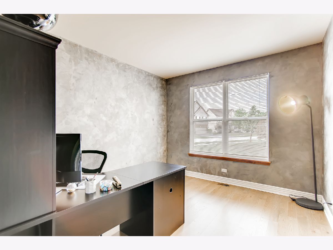
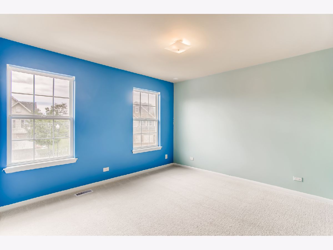
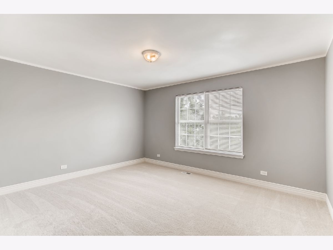
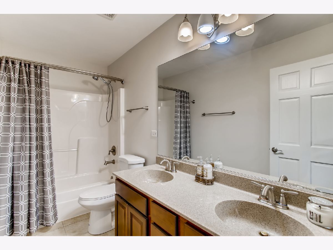
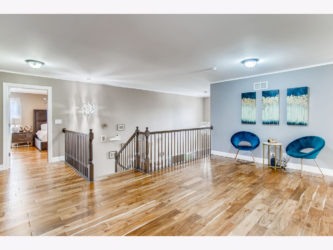
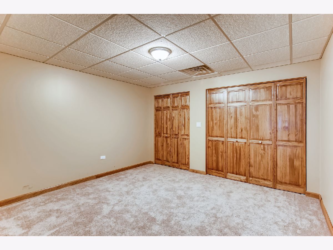
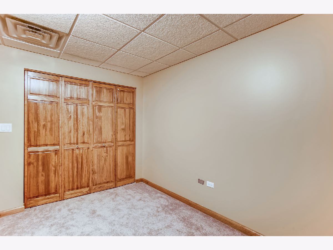
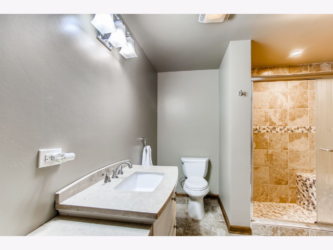
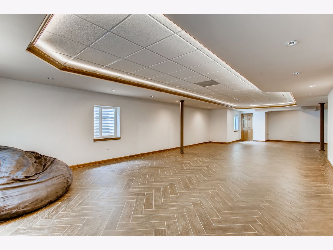
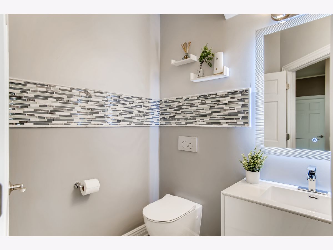
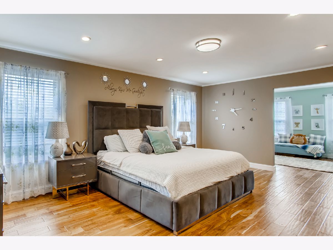
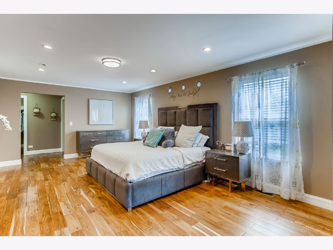
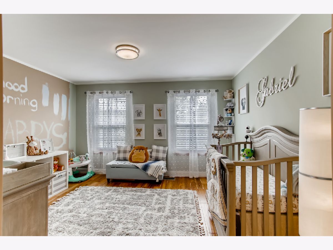
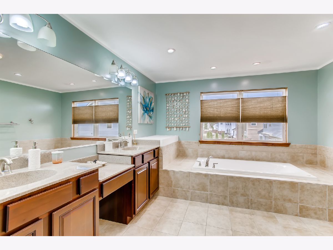
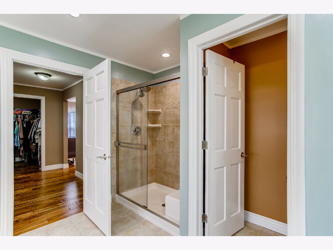
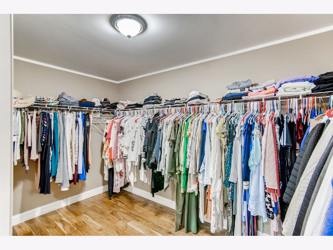
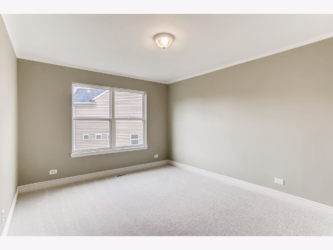
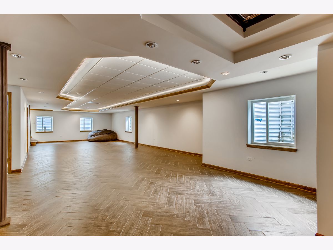
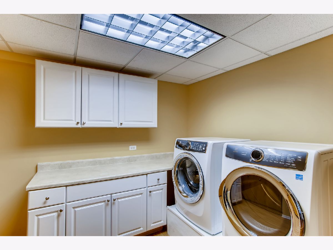

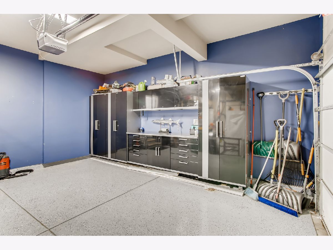

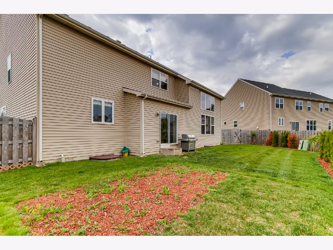
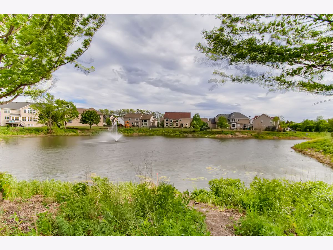
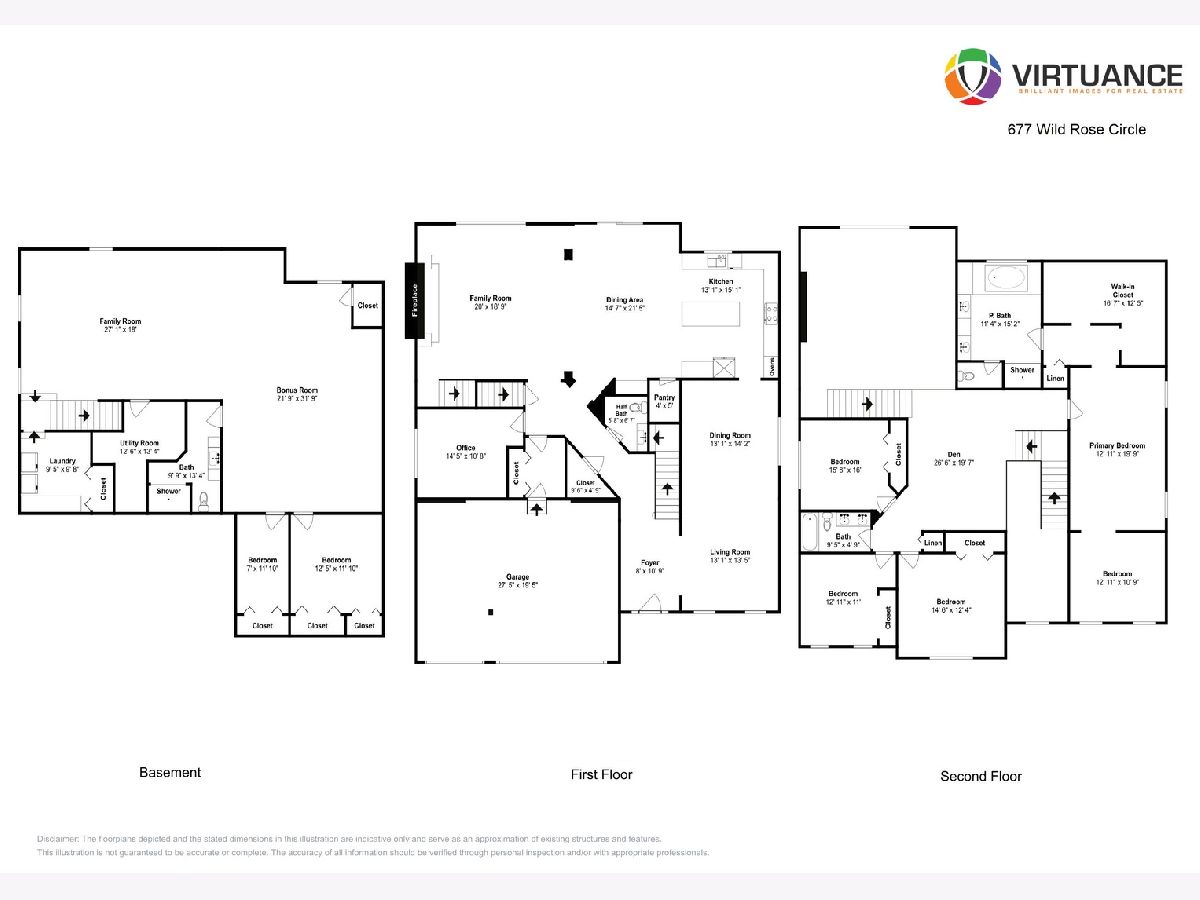
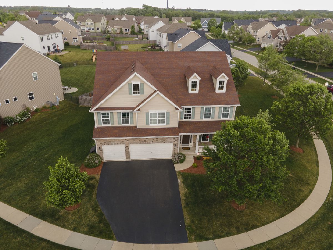
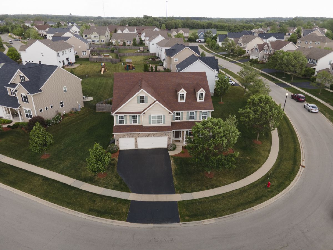
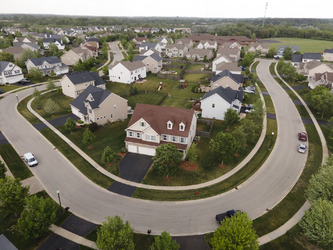
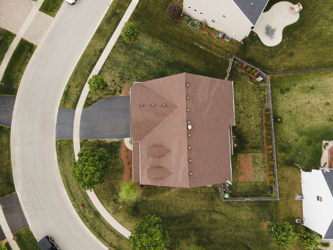
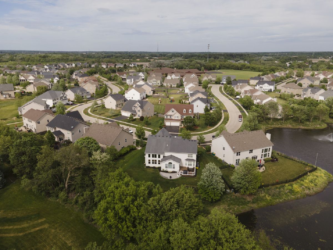
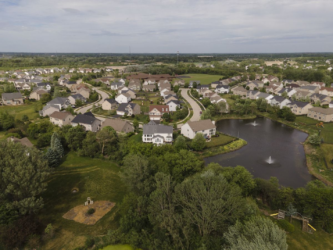
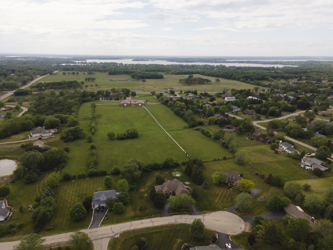
Room Specifics
Total Bedrooms: 6
Bedrooms Above Ground: 4
Bedrooms Below Ground: 2
Dimensions: —
Floor Type: Carpet
Dimensions: —
Floor Type: Carpet
Dimensions: —
Floor Type: Carpet
Dimensions: —
Floor Type: —
Dimensions: —
Floor Type: —
Full Bathrooms: 4
Bathroom Amenities: —
Bathroom in Basement: 1
Rooms: Office,Sitting Room,Bedroom 5,Bedroom 6,Den
Basement Description: Finished,Storage Space
Other Specifics
| 3 | |
| Concrete Perimeter | |
| Asphalt | |
| Porch, Fire Pit | |
| — | |
| 14279 | |
| Full | |
| Full | |
| Hardwood Floors, Walk-In Closet(s) | |
| Double Oven, Microwave, Dishwasher, Refrigerator, High End Refrigerator, Washer, Dryer, Disposal, Stainless Steel Appliance(s), Cooktop | |
| Not in DB | |
| Lake, Sidewalks | |
| — | |
| — | |
| Electric |
Tax History
| Year | Property Taxes |
|---|---|
| 2019 | $14,818 |
| 2021 | $16,208 |
Contact Agent
Nearby Similar Homes
Nearby Sold Comparables
Contact Agent
Listing Provided By
Exit Realty Redefined

