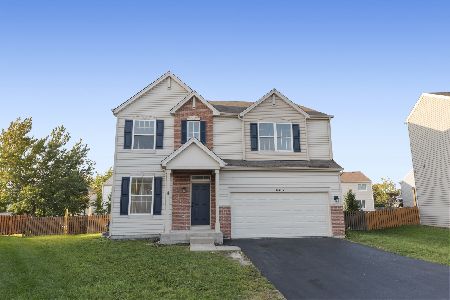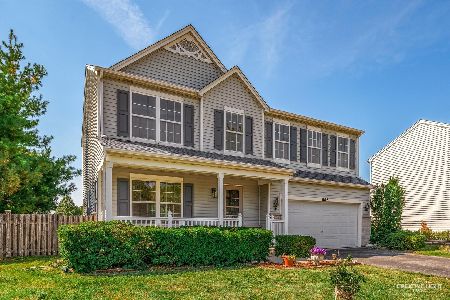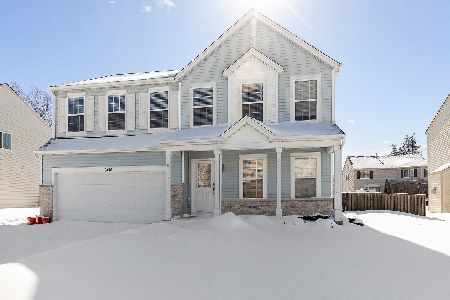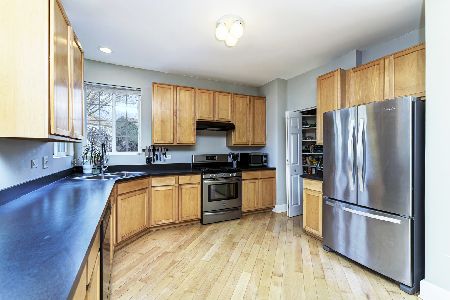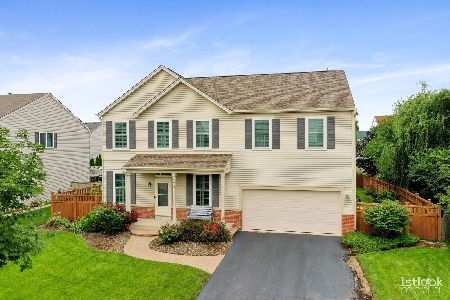6412 Denali Ridge Drive, Plainfield, Illinois 60586
$220,000
|
Sold
|
|
| Status: | Closed |
| Sqft: | 2,576 |
| Cost/Sqft: | $87 |
| Beds: | 4 |
| Baths: | 3 |
| Year Built: | 2005 |
| Property Taxes: | $5,291 |
| Days On Market: | 3756 |
| Lot Size: | 0,19 |
Description
Inviting and comfortable, this home is perfect for both entertaining or quiet evenings at home. Open floor plan features 1st floor with formal Living/Dining Rm, Kitchen with lots of counterspace and cabinetry, eat-in breakfast area, FR w/ woodburning fireplace & gas starter, and guest/powder room. Upstairs provides Master BR that is a roomy retreat w/ensuite bath and 2 walk-in closets. A large full bath w/double sinks and a laundry room separate MBR from 3 additional lg BRS all w/ walk-in closets. In addition to enjoying all the inside features, entertain on the backyard patio with built-in fire pit and fenced yard. Quick close possible. Lots of extras, including wood burning fireplace w/mantle, low e-windows, tiled backsplash in kitchen, upgraded brushed nickel light package, professionally installed window well covers w/locks, whole house humidifier. Great price for this beautiful move-in ready home Flat screen in FR above fireplace included.
Property Specifics
| Single Family | |
| — | |
| — | |
| 2005 | |
| Full | |
| — | |
| No | |
| 0.19 |
| Will | |
| Caton Ridge | |
| 200 / Annual | |
| Insurance | |
| Public | |
| Public Sewer | |
| 09060557 | |
| 0603314020040000 |
Nearby Schools
| NAME: | DISTRICT: | DISTANCE: | |
|---|---|---|---|
|
Grade School
Ridge Elementary School |
202 | — | |
|
Middle School
Drauden Point Middle School |
202 | Not in DB | |
|
High School
Plainfield South High School |
202 | Not in DB | |
Property History
| DATE: | EVENT: | PRICE: | SOURCE: |
|---|---|---|---|
| 4 Dec, 2015 | Sold | $220,000 | MRED MLS |
| 25 Oct, 2015 | Under contract | $224,900 | MRED MLS |
| 9 Oct, 2015 | Listed for sale | $224,900 | MRED MLS |
Room Specifics
Total Bedrooms: 4
Bedrooms Above Ground: 4
Bedrooms Below Ground: 0
Dimensions: —
Floor Type: Carpet
Dimensions: —
Floor Type: Carpet
Dimensions: —
Floor Type: Carpet
Full Bathrooms: 3
Bathroom Amenities: Separate Shower,Double Sink,Soaking Tub
Bathroom in Basement: 0
Rooms: Den
Basement Description: Unfinished
Other Specifics
| 2 | |
| Concrete Perimeter | |
| Asphalt | |
| — | |
| — | |
| 70 X 120 | |
| — | |
| Full | |
| Hardwood Floors, Second Floor Laundry | |
| Range, Microwave, Dishwasher, Refrigerator, Washer, Dryer, Disposal | |
| Not in DB | |
| — | |
| — | |
| — | |
| Wood Burning |
Tax History
| Year | Property Taxes |
|---|---|
| 2015 | $5,291 |
Contact Agent
Nearby Similar Homes
Nearby Sold Comparables
Contact Agent
Listing Provided By
Charles Rutenberg Realty of IL


