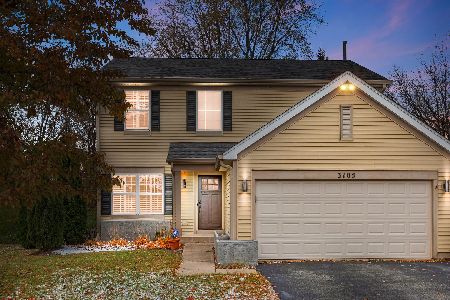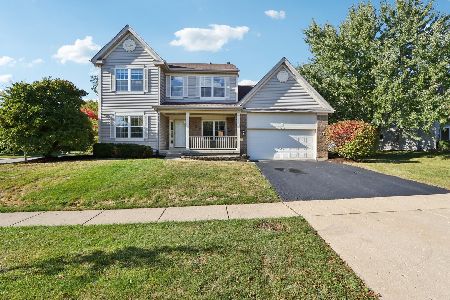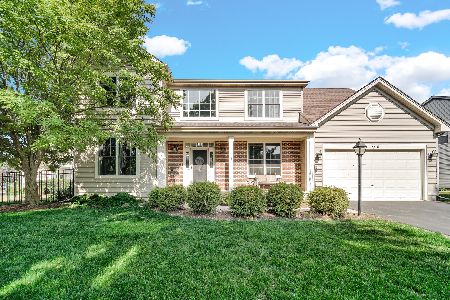6413 Grassmere Lane, Carpentersville, Illinois 60110
$202,000
|
Sold
|
|
| Status: | Closed |
| Sqft: | 2,188 |
| Cost/Sqft: | $92 |
| Beds: | 4 |
| Baths: | 4 |
| Year Built: | 2001 |
| Property Taxes: | $7,882 |
| Days On Market: | 4069 |
| Lot Size: | 0,14 |
Description
Stunning contemporary style home features 4 bedrooms all on the 2nd level, formal dining & living rooms with towering ceilings & built ins! Spacious, bright kitchen with island, pantry closet & ceramic tile. Sliding doors lead to awesome backyard patio with hot tub. Finished basement features custom oak bar in family room + half bath. Sold As-Is. Taxes 100%. Special Addendums required after offer is accepted.
Property Specifics
| Single Family | |
| — | |
| Contemporary | |
| 2001 | |
| Full | |
| — | |
| No | |
| 0.14 |
| Kane | |
| Kimball Farms | |
| 176 / Annual | |
| Other | |
| Public | |
| Public Sewer | |
| 08738990 | |
| 0308455017 |
Property History
| DATE: | EVENT: | PRICE: | SOURCE: |
|---|---|---|---|
| 24 Apr, 2015 | Sold | $202,000 | MRED MLS |
| 5 Mar, 2015 | Under contract | $201,100 | MRED MLS |
| — | Last price change | $211,700 | MRED MLS |
| 26 Sep, 2014 | Listed for sale | $234,500 | MRED MLS |
Room Specifics
Total Bedrooms: 4
Bedrooms Above Ground: 4
Bedrooms Below Ground: 0
Dimensions: —
Floor Type: —
Dimensions: —
Floor Type: —
Dimensions: —
Floor Type: —
Full Bathrooms: 4
Bathroom Amenities: Separate Shower,Double Sink
Bathroom in Basement: 1
Rooms: Den,Recreation Room
Basement Description: Finished
Other Specifics
| 2 | |
| Concrete Perimeter | |
| Asphalt | |
| Patio, Porch, Hot Tub | |
| — | |
| 54 X 116 X 63 X 119 | |
| — | |
| Full | |
| Vaulted/Cathedral Ceilings | |
| — | |
| Not in DB | |
| Street Lights, Street Paved | |
| — | |
| — | |
| — |
Tax History
| Year | Property Taxes |
|---|---|
| 2015 | $7,882 |
Contact Agent
Nearby Similar Homes
Nearby Sold Comparables
Contact Agent
Listing Provided By
Tanis Group Realty











