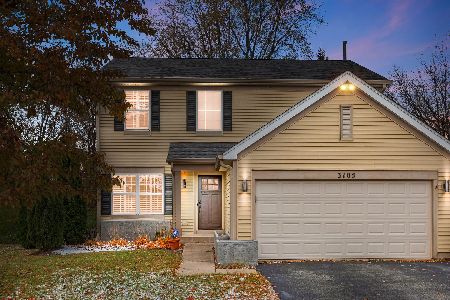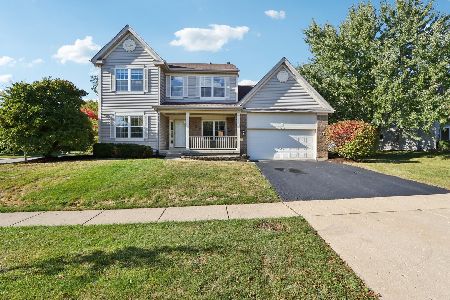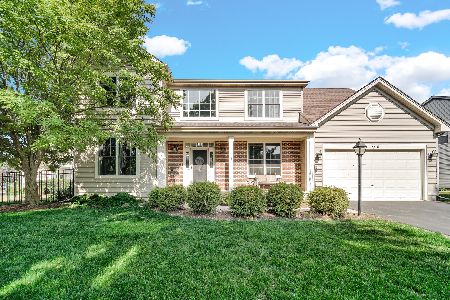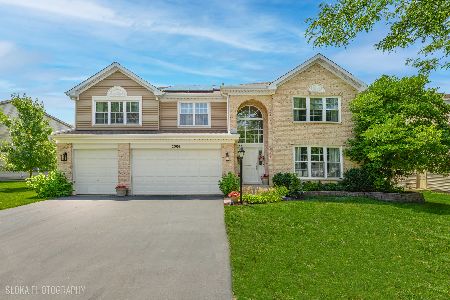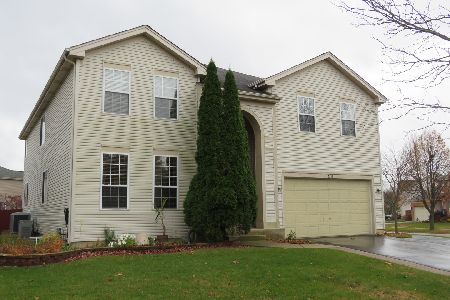3405 Pine Circle, Carpentersville, Illinois 60110
$400,500
|
Sold
|
|
| Status: | Closed |
| Sqft: | 3,509 |
| Cost/Sqft: | $111 |
| Beds: | 4 |
| Baths: | 4 |
| Year Built: | 2001 |
| Property Taxes: | $9,451 |
| Days On Market: | 1505 |
| Lot Size: | 0,23 |
Description
This house has it all, cul de sac in a great neighborhood with all the amenities!!! You'll be amazed as you enter, the space this home has to offer with 9 FT ceilings on the first floor. Kitchen has newer SS appliances and opens up to large family room. Upgraded hardwood flooring. Huge master suite with additional room. Full finished basement with wet bar and additional bedroom. Fenced in yard with heated above ground pool and gazebo(heater and pump 2yrs liner 1yr). Newer zoned A/C, furnaces all new internal, water heater(2yrs). Great schools close to parks This one won't last long!
Property Specifics
| Single Family | |
| — | |
| Contemporary | |
| 2001 | |
| Full,English | |
| LEIGHTON | |
| No | |
| 0.23 |
| Kane | |
| Kimball Farms | |
| 0 / Not Applicable | |
| None | |
| Lake Michigan | |
| Public Sewer | |
| 11225036 | |
| 0308455005 |
Nearby Schools
| NAME: | DISTRICT: | DISTANCE: | |
|---|---|---|---|
|
Grade School
Westfield Community School |
300 | — | |
|
Middle School
Westfield Community School |
300 | Not in DB | |
|
High School
H D Jacobs High School |
300 | Not in DB | |
Property History
| DATE: | EVENT: | PRICE: | SOURCE: |
|---|---|---|---|
| 23 Nov, 2021 | Sold | $400,500 | MRED MLS |
| 4 Oct, 2021 | Under contract | $389,900 | MRED MLS |
| 1 Oct, 2021 | Listed for sale | $389,900 | MRED MLS |
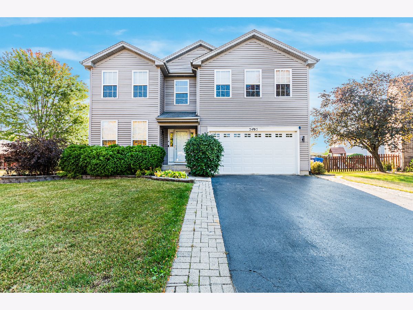
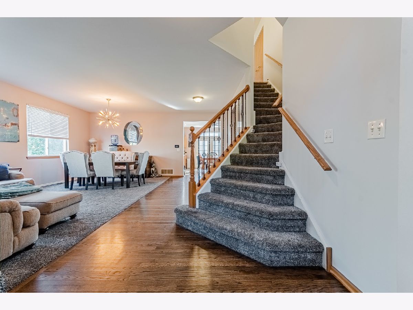
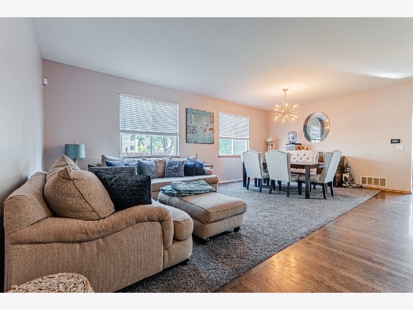
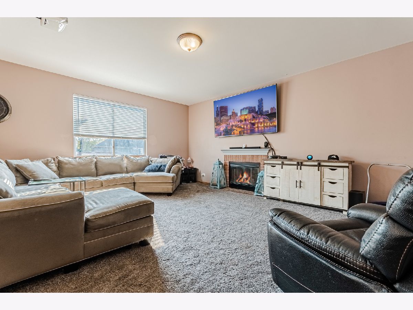
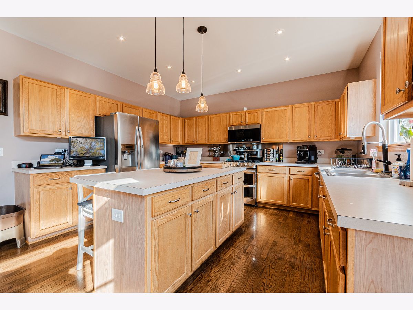
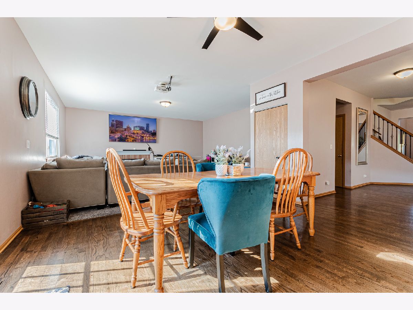
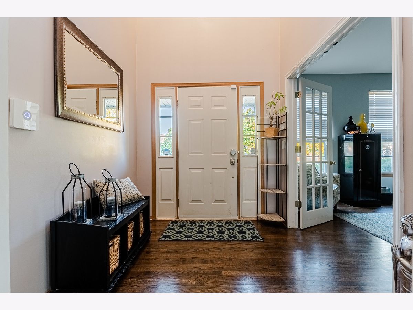
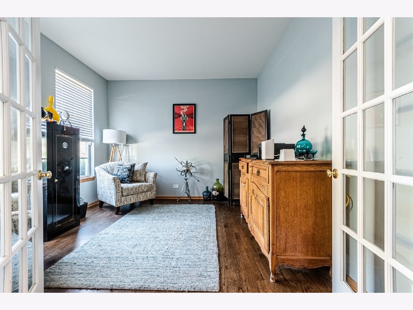
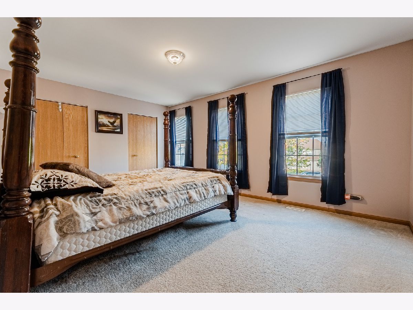
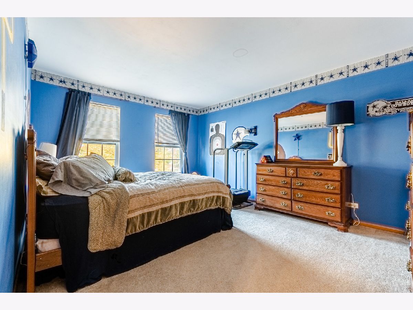
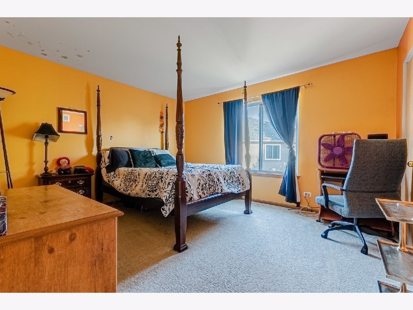
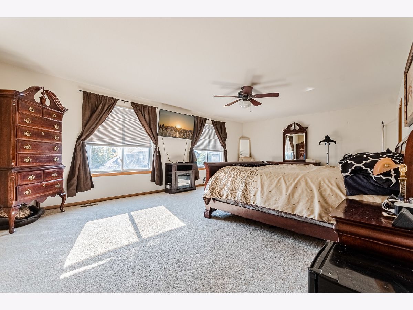
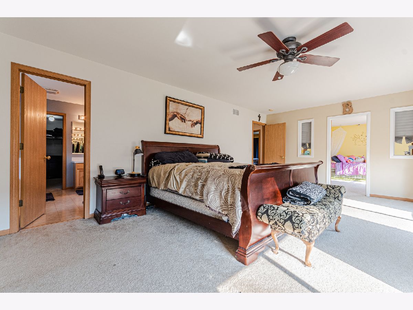
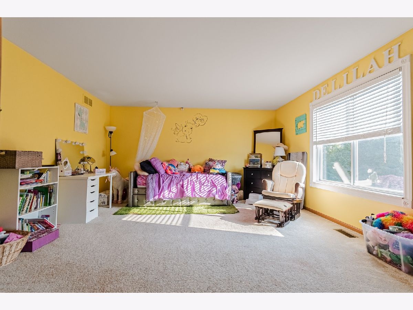
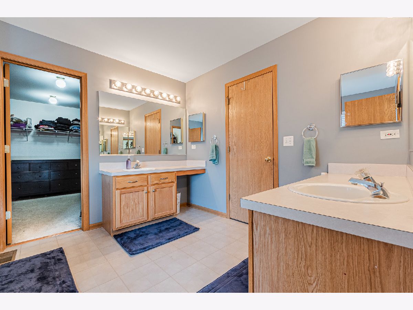
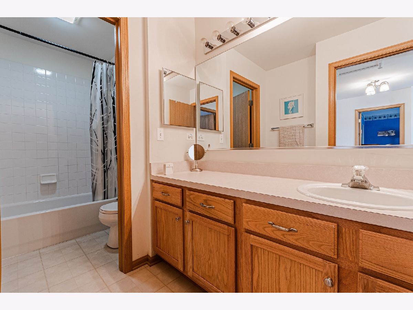
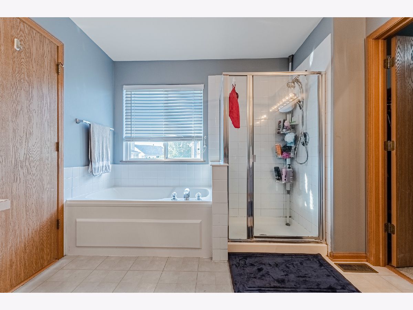
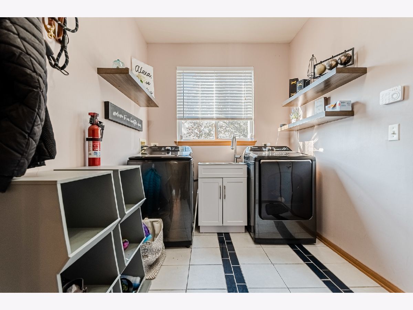
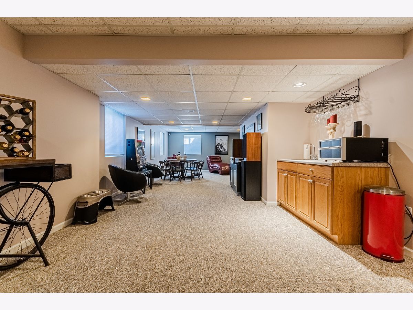
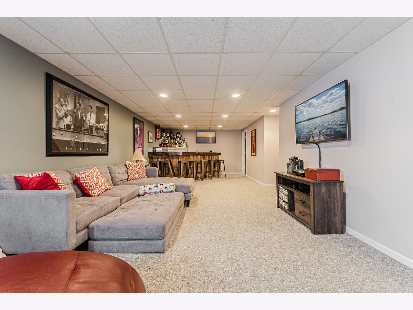
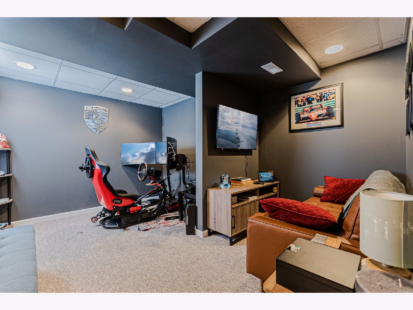
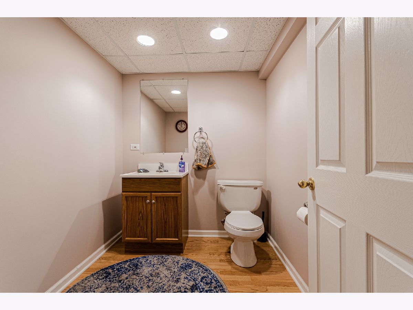
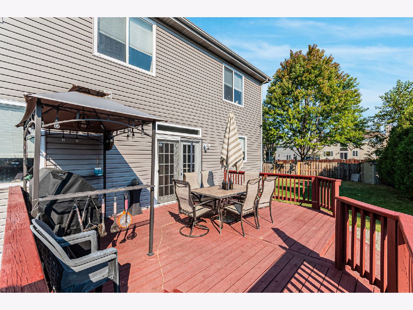
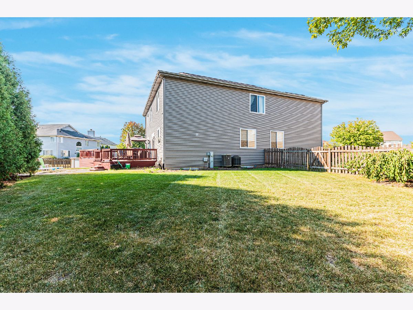
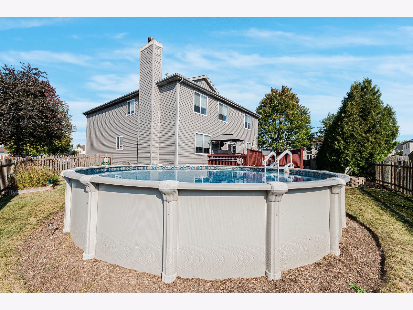
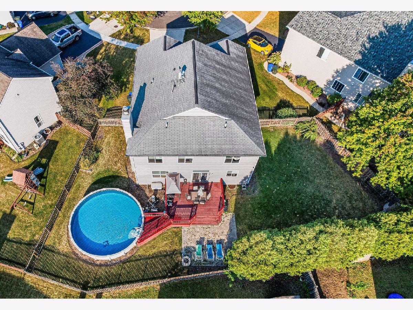
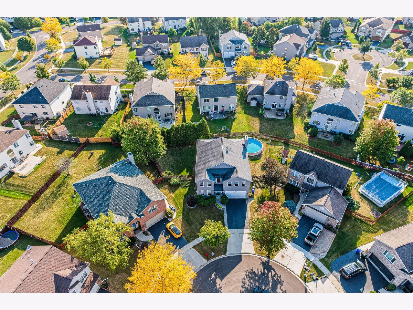
Room Specifics
Total Bedrooms: 5
Bedrooms Above Ground: 4
Bedrooms Below Ground: 1
Dimensions: —
Floor Type: Carpet
Dimensions: —
Floor Type: Carpet
Dimensions: —
Floor Type: Carpet
Dimensions: —
Floor Type: —
Full Bathrooms: 4
Bathroom Amenities: Separate Shower,Double Sink,Soaking Tub
Bathroom in Basement: 1
Rooms: Bedroom 5,Den,Eating Area,Recreation Room,Utility Room-1st Floor
Basement Description: Finished
Other Specifics
| 2 | |
| Concrete Perimeter | |
| Asphalt | |
| Deck, Patio, Above Ground Pool | |
| Cul-De-Sac,Landscaped | |
| 46X119X49X70X17X114 | |
| — | |
| Full | |
| Vaulted/Cathedral Ceilings, Hardwood Floors, First Floor Laundry | |
| Range, Microwave, Dishwasher, Refrigerator, Freezer, Washer, Dryer, Disposal, Stainless Steel Appliance(s) | |
| Not in DB | |
| Lake, Curbs, Sidewalks, Street Lights, Street Paved | |
| — | |
| — | |
| Wood Burning, Gas Log, Gas Starter |
Tax History
| Year | Property Taxes |
|---|---|
| 2021 | $9,451 |
Contact Agent
Nearby Similar Homes
Nearby Sold Comparables
Contact Agent
Listing Provided By
RE/MAX At Home

