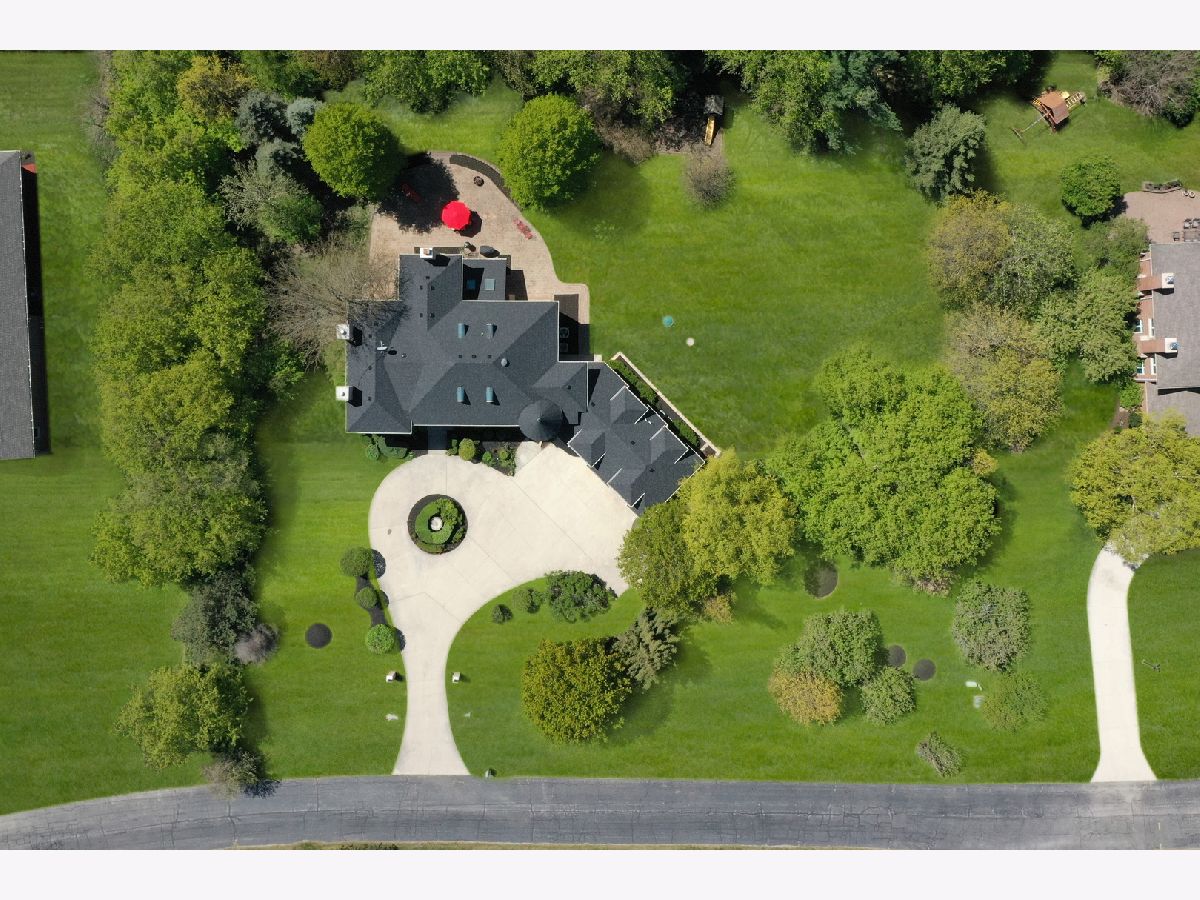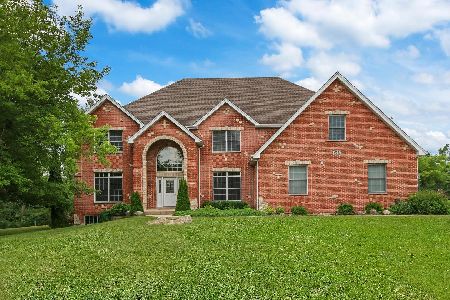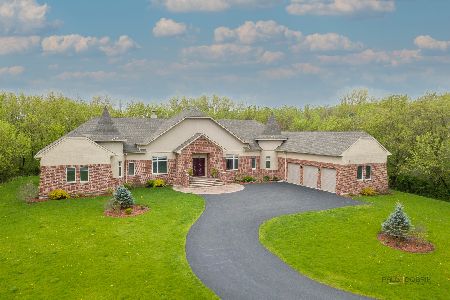6417 Endwood Drive, Long Grove, Illinois 60047
$835,000
|
Sold
|
|
| Status: | Closed |
| Sqft: | 5,083 |
| Cost/Sqft: | $167 |
| Beds: | 4 |
| Baths: | 8 |
| Year Built: | 1998 |
| Property Taxes: | $21,916 |
| Days On Market: | 1671 |
| Lot Size: | 1,69 |
Description
Welcome to 6417 Endwood Drive in historic Long Grove's Saddle Club! This gorgeous brick French provincial home offers 5 bedrooms, 6 full bathrooms, 2 half bathrooms, and a 3 car garage. Situated on 1.69 acres of professionally landscaped grounds with circular concrete driveway. Recent exterior improvements include a NEW roof and NEW garage doors. On the interior, NEW lighting was installed, which includes energy saving LED recessed lights, stunning black chandeliers and sconces. The entire home was also freshly painted throughout! Upon entering, you will be greeted by a dramatic 2 story foyer with sophisticated black and white marble floors. Flanking the foyer is the elegant living room with beautiful marble fireplace and gracious formal dining room. Ahead you will find a cozy family room with marble surround fireplace that has two large sliding doors, one leading you to the expansive backyard and the other to the inviting sunroom, perfect for enjoying your cup of morning coffee. The recently refreshed kitchen with large walk-in pantry is a showstopper. Updates include freshly painted white cabinetry with sleek NEW hardware, NEW range hood, and NEW subway tile backsplash. Professional grade stainless steel appliances include SUB-ZERO refrigerator, Viking 6-burner range, Thermador double oven and Bosch dishwasher. Neighboring the kitchen is a bright breakfast room. First floor executive office with fireplace and large built-in bookcase elevates Zoom calls. Floors on the main level and both staircases were beautifully refinished. The second level offers 4 spacious bedrooms. The primary suite boasts a large bath with Jacuzzi tub, two vanities, shower, walk-in closet, and balcony. 2 additional bedrooms are en-suite. You will also find a large den that is a great entertainment area, convenient laundry room, one hall bath, and a generous sized bonus room. The amazing lower level offers so much: NEW carpet, a fifth bedroom, fantastic home theater, rec area, home gym, and full bathroom. Enjoy barbecues and entertaining this summer in the lovely and private backyard boasting a large brick paver patio. Located in the nationally ranked Stevenson High School District 125 and award winning District 96, minutes to downtown Long Grove, retail, restaurants, and transit. Make your appointment to see it today! Welcome home!
Property Specifics
| Single Family | |
| — | |
| French Provincial | |
| 1998 | |
| Full | |
| CUSTOM | |
| No | |
| 1.69 |
| Lake | |
| Saddle Club | |
| — / Not Applicable | |
| None | |
| Private Well | |
| Septic-Private | |
| 11087275 | |
| 15074010030000 |
Nearby Schools
| NAME: | DISTRICT: | DISTANCE: | |
|---|---|---|---|
|
Grade School
Country Meadows Elementary Schoo |
96 | — | |
|
Middle School
Woodlawn Middle School |
96 | Not in DB | |
|
High School
Adlai E Stevenson High School |
125 | Not in DB | |
Property History
| DATE: | EVENT: | PRICE: | SOURCE: |
|---|---|---|---|
| 13 Aug, 2021 | Sold | $835,000 | MRED MLS |
| 30 May, 2021 | Under contract | $850,000 | MRED MLS |
| 14 May, 2021 | Listed for sale | $850,000 | MRED MLS |




































Room Specifics
Total Bedrooms: 5
Bedrooms Above Ground: 4
Bedrooms Below Ground: 1
Dimensions: —
Floor Type: Parquet
Dimensions: —
Floor Type: Parquet
Dimensions: —
Floor Type: Parquet
Dimensions: —
Floor Type: —
Full Bathrooms: 8
Bathroom Amenities: —
Bathroom in Basement: 1
Rooms: Balcony/Porch/Lanai,Bonus Room,Bedroom 5,Breakfast Room,Den,Exercise Room,Foyer,Office,Sun Room
Basement Description: Finished,Egress Window,Rec/Family Area,Sleeping Area
Other Specifics
| 3 | |
| Concrete Perimeter | |
| Concrete,Circular | |
| Balcony, Patio, Brick Paver Patio, Storms/Screens | |
| Landscaped,Wooded,Mature Trees,Backs to Trees/Woods | |
| 239.8X295X182.7X55.1X328.2 | |
| — | |
| Full | |
| Second Floor Laundry, Built-in Features, Walk-In Closet(s), Bookcases, Ceiling - 10 Foot, Ceilings - 9 Foot, Granite Counters | |
| Double Oven, Dishwasher, High End Refrigerator, Disposal, Stainless Steel Appliance(s), Range Hood, Water Softener | |
| Not in DB | |
| — | |
| — | |
| — | |
| More than one |
Tax History
| Year | Property Taxes |
|---|---|
| 2021 | $21,916 |
Contact Agent
Nearby Similar Homes
Nearby Sold Comparables
Contact Agent
Listing Provided By
@properties






