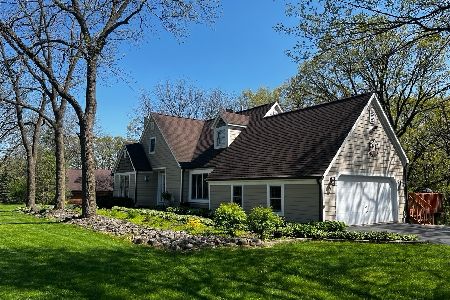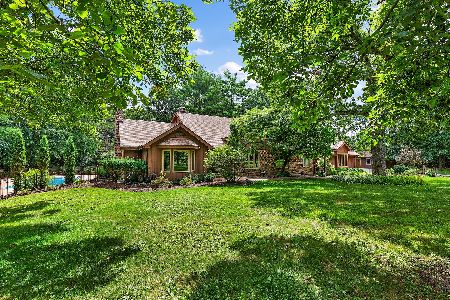6418 Ojibwa Lane, Mchenry, Illinois 60050
$290,000
|
Sold
|
|
| Status: | Closed |
| Sqft: | 3,500 |
| Cost/Sqft: | $86 |
| Beds: | 4 |
| Baths: | 3 |
| Year Built: | 1986 |
| Property Taxes: | $9,258 |
| Days On Market: | 3499 |
| Lot Size: | 1,20 |
Description
HUGE PRICE DROP! REMARKABLE HOME ON A SPACIOUS LOT WITH AMAZING HUGE BRICK PAVER PATIO AND IN-GROUND POOL! 1.2 acre parcel with mature trees including apple and pear trees. Newly remodeled kitchen w/ SS Appliances, granite counters, high end custom cabinetry, and hardwood flooring...awesome. New furnace and a/c, newer roof, windows, & professional landscaping. Lots of room for dining at the eat-in kitchen or formal dining room. Check out the vaulted great room! Just off the main entrance is the large living room, looking out at the over-sized wrap around porch and this home is set back from the road with perimeter trees for privacy, so you'll actually use it! Master suite overlooks pool, plus 3 more beds upstairs and remodeled bathroom! And then there's the full finished basement, w/ rec room, 2 more bedrooms for a total of 6 beds or use them for even more fun and entertainment! I can't say enough good things about this place.Note: 3500 total sq ft includes finished basement
Property Specifics
| Single Family | |
| — | |
| — | |
| 1986 | |
| Full | |
| — | |
| No | |
| 1.2 |
| Mc Henry | |
| Woodcreek | |
| 0 / Not Applicable | |
| None | |
| Private Well | |
| Septic-Private | |
| 09274005 | |
| 0929403021 |
Nearby Schools
| NAME: | DISTRICT: | DISTANCE: | |
|---|---|---|---|
|
Grade School
Valley View Elementary School |
15 | — | |
|
Middle School
Parkland Middle School |
15 | Not in DB | |
|
High School
Mchenry High School-west Campus |
156 | Not in DB | |
Property History
| DATE: | EVENT: | PRICE: | SOURCE: |
|---|---|---|---|
| 27 Feb, 2017 | Sold | $290,000 | MRED MLS |
| 19 Dec, 2016 | Under contract | $299,900 | MRED MLS |
| — | Last price change | $315,000 | MRED MLS |
| 30 Jun, 2016 | Listed for sale | $315,000 | MRED MLS |
Room Specifics
Total Bedrooms: 6
Bedrooms Above Ground: 4
Bedrooms Below Ground: 2
Dimensions: —
Floor Type: Carpet
Dimensions: —
Floor Type: Carpet
Dimensions: —
Floor Type: Carpet
Dimensions: —
Floor Type: —
Dimensions: —
Floor Type: —
Full Bathrooms: 3
Bathroom Amenities: —
Bathroom in Basement: 0
Rooms: Bedroom 5,Eating Area,Recreation Room,Bedroom 6
Basement Description: Finished
Other Specifics
| 2 | |
| Concrete Perimeter | |
| Asphalt | |
| Porch, Brick Paver Patio, In Ground Pool | |
| Landscaped | |
| 1.2 | |
| — | |
| Full | |
| Vaulted/Cathedral Ceilings, Hardwood Floors, First Floor Laundry | |
| Range, Microwave, Dishwasher, High End Refrigerator, Washer, Dryer, Stainless Steel Appliance(s) | |
| Not in DB | |
| Pool, Street Lights, Street Paved | |
| — | |
| — | |
| — |
Tax History
| Year | Property Taxes |
|---|---|
| 2017 | $9,258 |
Contact Agent
Nearby Similar Homes
Nearby Sold Comparables
Contact Agent
Listing Provided By
Northwest Suburban Real Estate








